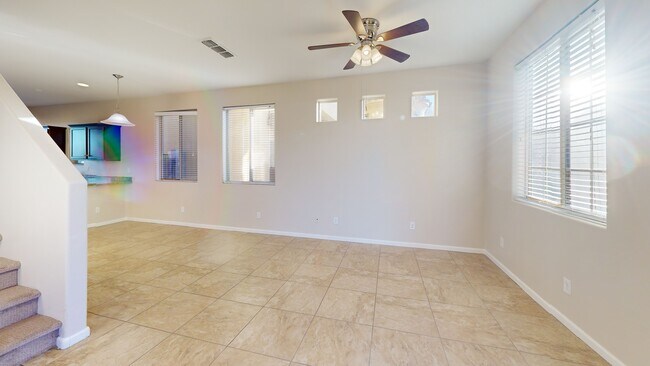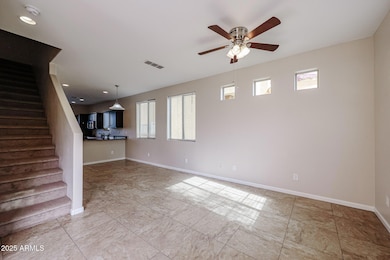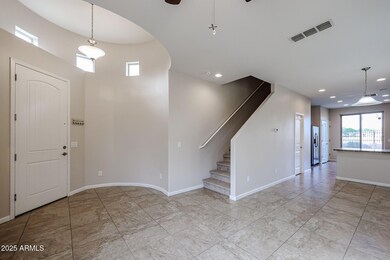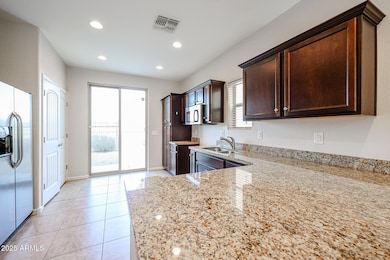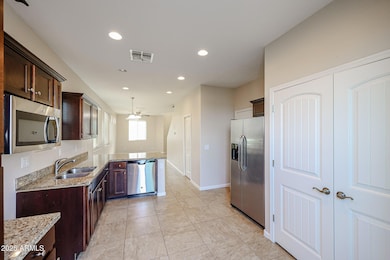
10332 W Devonshire Ave Phoenix, AZ 85037
Villa de Paz NeighborhoodHighlights
- Santa Barbara Architecture
- Cooling Available
- Wrought Iron Fence
- Dual Vanity Sinks in Primary Bathroom
- Tile Flooring
- Heating Available
About This Home
As of April 2025This house has it all! Great location convenient to the 101 loop and I-10. Three newly carpeted upstairs bedrooms, each with its own ensuite bath and walk-in closet. Tile throughout the downstairs with a cozy open concept living space, dining area, kitchen and inside laundry. Patio in back with private back yard and a 2 car garage.
Home Details
Home Type
- Single Family
Est. Annual Taxes
- $1,746
Year Built
- Built in 2017
Lot Details
- 2,808 Sq Ft Lot
- Desert faces the front and back of the property
- Wrought Iron Fence
- Block Wall Fence
HOA Fees
- $125 Monthly HOA Fees
Parking
- 1 Open Parking Space
- 2 Car Garage
Home Design
- Santa Barbara Architecture
- Wood Frame Construction
- Composition Roof
- Stucco
Interior Spaces
- 1,431 Sq Ft Home
- 2-Story Property
- Vinyl Clad Windows
- Laminate Countertops
- Washer and Dryer Hookup
Flooring
- Carpet
- Tile
Bedrooms and Bathrooms
- 3 Bedrooms
- Primary Bathroom is a Full Bathroom
- 3.5 Bathrooms
- Dual Vanity Sinks in Primary Bathroom
- Bathtub With Separate Shower Stall
Schools
- Villa De Paz Elementary School
- Westview High School
Utilities
- Cooling Available
- Heating Available
Community Details
- Association fees include ground maintenance, front yard maint, maintenance exterior
- Pds Association, Phone Number (623) 877-1396
- Built by Stonebury Homes
- Fairway Villas Subdivision
Listing and Financial Details
- Tax Lot 28
- Assessor Parcel Number 102-18-915
Map
Home Values in the Area
Average Home Value in this Area
Property History
| Date | Event | Price | Change | Sq Ft Price |
|---|---|---|---|---|
| 04/04/2025 04/04/25 | Sold | $350,000 | 0.0% | $245 / Sq Ft |
| 03/19/2025 03/19/25 | Pending | -- | -- | -- |
| 02/24/2025 02/24/25 | Price Changed | $350,000 | -6.7% | $245 / Sq Ft |
| 01/11/2025 01/11/25 | For Sale | $375,000 | +105.5% | $262 / Sq Ft |
| 04/07/2017 04/07/17 | Sold | $182,500 | -3.8% | $119 / Sq Ft |
| 02/13/2017 02/13/17 | Pending | -- | -- | -- |
| 12/01/2016 12/01/16 | For Sale | $189,750 | -- | $124 / Sq Ft |
Tax History
| Year | Tax Paid | Tax Assessment Tax Assessment Total Assessment is a certain percentage of the fair market value that is determined by local assessors to be the total taxable value of land and additions on the property. | Land | Improvement |
|---|---|---|---|---|
| 2025 | $1,746 | $12,037 | -- | -- |
| 2024 | $1,773 | $11,464 | -- | -- |
| 2023 | $1,773 | $24,250 | $4,850 | $19,400 |
| 2022 | $1,528 | $18,450 | $3,690 | $14,760 |
| 2021 | $1,469 | $17,610 | $3,520 | $14,090 |
| 2020 | $1,425 | $16,970 | $3,390 | $13,580 |
| 2019 | $1,415 | $15,460 | $3,090 | $12,370 |
| 2018 | $1,327 | $2,130 | $2,130 | $0 |
| 2017 | $178 | $1,980 | $1,980 | $0 |
| 2016 | $164 | $1,470 | $1,470 | $0 |
| 2015 | $169 | $1,504 | $1,504 | $0 |
Deed History
| Date | Type | Sale Price | Title Company |
|---|---|---|---|
| Warranty Deed | $350,000 | Navi Title Agency | |
| Warranty Deed | $182,500 | Magnus Title Agency | |
| Cash Sale Deed | $425,000 | Pioneer Title Agency Inc |
About the Listing Agent

Don't let my brief tenure as a Realtor mislead you. Decades of sales experience and structured training throughout my career have resulted in a strong skill set for negotiating deals, thoroughly prepared contracts and positive results across the finish line. Bottom line, I get the job done and I'm the right Realtor for you!
Jon's Other Listings
Source: Arizona Regional Multiple Listing Service (ARMLS)
MLS Number: 6803876
APN: 102-18-915
- 10436 W Devonshire Ave
- 10461 W Devonshire Ave
- 4247 N 101st Ave
- 10472 W Devonshire Ave
- 10030 W Indian School Rd Unit 221
- 10030 W Indian School Rd Unit 242
- 10030 W Indian School Rd Unit 240
- 10030 W Indian School Rd Unit 122
- 10030 W Indian School Rd Unit 226
- 10030 W Indian School Rd Unit 203
- 10030 W Indian School Rd Unit 101
- 10030 W Indian School Rd Unit 218
- 10030 W Indian School Rd Unit 257
- 4305 N 101st Ave
- 4120 N 105th Dr
- 9975 W Monterosa Ave
- 10024 W Montecito Ave
- 10032 W Sells Dr
- 10216 W Minnezona Ave
- 10168 W Vale Dr

