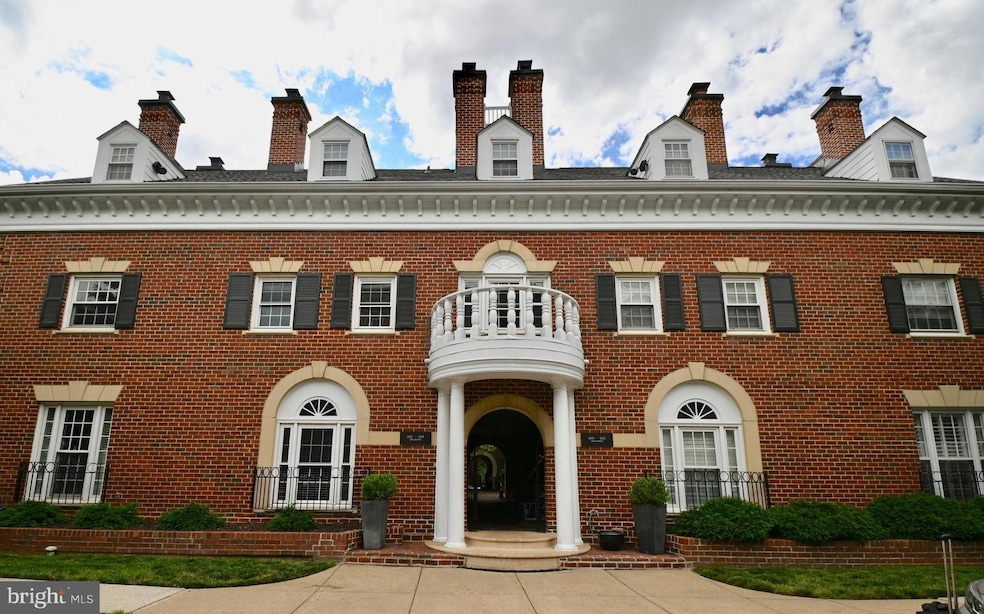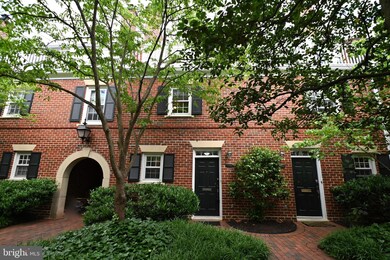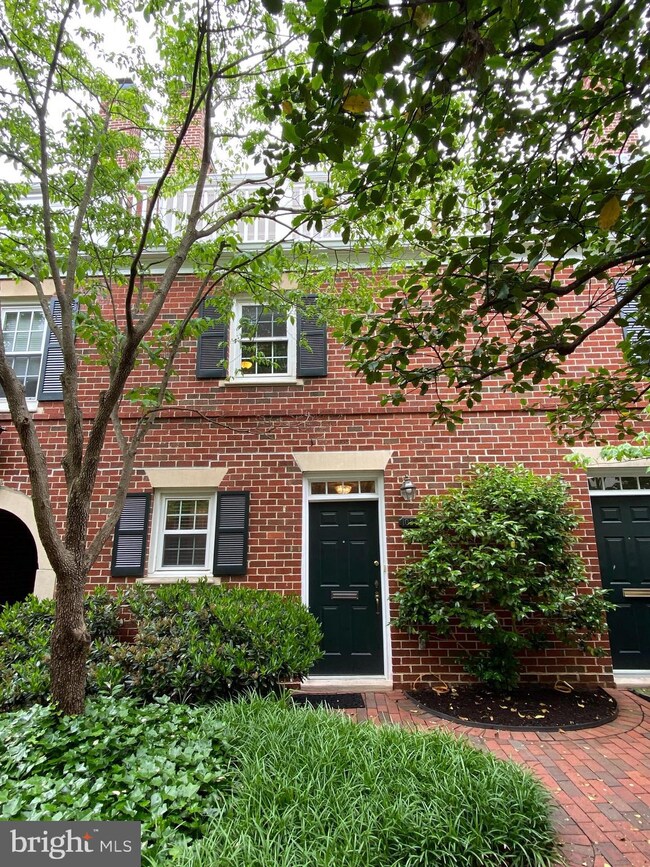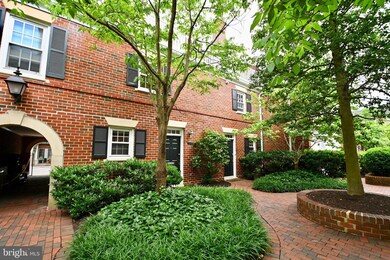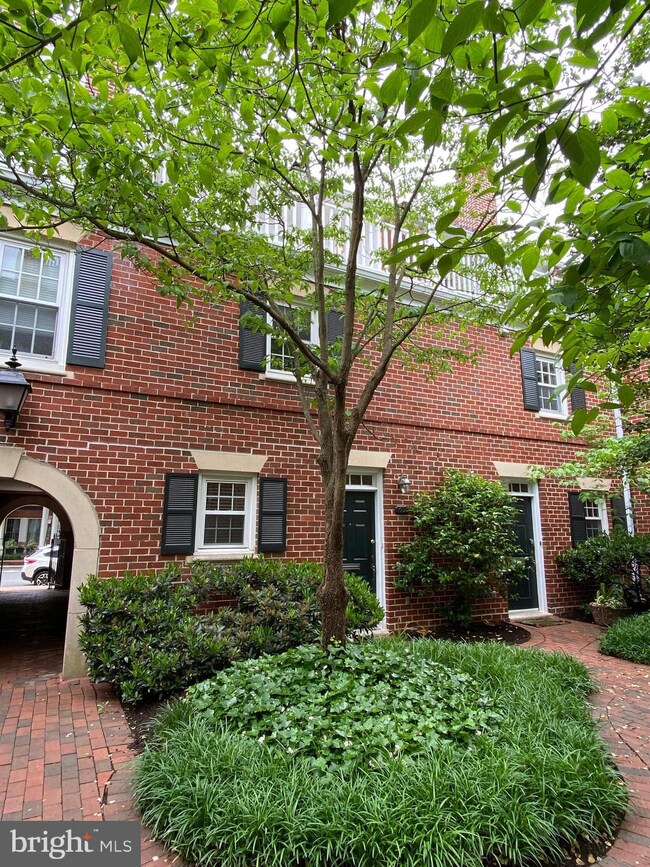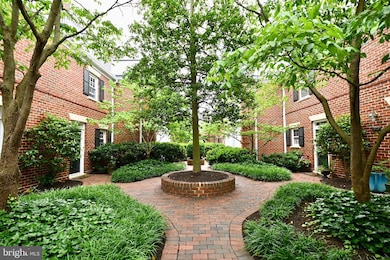
1034 N Royal St Alexandria, VA 22314
Old Town NeighborhoodHighlights
- Gourmet Kitchen
- Colonial Architecture
- Attic
- Open Floorplan
- Wood Flooring
- 2-minute walk to Montgomery Park
About This Home
As of March 2025Discover a truly remarkable home nestled on the coveted north end of Old Town. This elegant abode spans three levels above ground, boasting 2 bedrooms, 2 and a half baths, and nearly 2000 square feet of luxurious living space. With a classic all-brick colonial exterior and a uniquely functional interior designed for today's lifestyle, this home exudes charm and sophistication. Step inside to find a gourmet kitchen that will inspire your culinary creations, complete with a cozy family room adjacent for effortless entertaining. The second floor hosts a spacious bedroom and a full bath along with a large and elegant living room, while the third floor offers another bedroom and bath, providing endless possibilities for your living arrangements. With the convenience of two underground parking spaces, you'll never have to worry about finding parking again. Plus, the prime location allows you to walk to restaurants and shopping, while also being just minutes away from the vibrant Old Town and the bustling new Amazon headquarters and Washington DC. Don't miss this opportunity to experience the epitome of modern living in one of the most desirable neighborhoods. Welcome home to luxury, convenience, and timeless elegance. There are 2 EV chargers in each garage for use by residents.
Townhouse Details
Home Type
- Townhome
Est. Annual Taxes
- $9,745
Year Built
- Built in 1977 | Remodeled in 2022
Lot Details
- Property is Fully Fenced
- Decorative Fence
- Landscaped
- Extensive Hardscape
- Property is in excellent condition
HOA Fees
- $1,135 Monthly HOA Fees
Parking
- 2 Car Garage
Home Design
- Colonial Architecture
- Brick Exterior Construction
Interior Spaces
- 1,966 Sq Ft Home
- Property has 3 Levels
- Open Floorplan
- Built-In Features
- Crown Molding
- Ceiling Fan
- Recessed Lighting
- 1 Fireplace
- Double Pane Windows
- Window Treatments
- Family Room Off Kitchen
- Living Room
- Dining Room
- Wood Flooring
- Attic
Kitchen
- Gourmet Kitchen
- Breakfast Area or Nook
- Electric Oven or Range
- Microwave
- Ice Maker
- Dishwasher
- Upgraded Countertops
- Disposal
Bedrooms and Bathrooms
- 2 Bedrooms
- En-Suite Primary Bedroom
- En-Suite Bathroom
Laundry
- Laundry Room
- Dryer
- Washer
Outdoor Features
- Balcony
- Water Fountains
- Exterior Lighting
Schools
- Jefferson-Houston Elementary And Middle School
- Alexandria City High School
Utilities
- Air Source Heat Pump
- Vented Exhaust Fan
- Electric Water Heater
Listing and Financial Details
- Assessor Parcel Number 50201810
Community Details
Overview
- Association fees include exterior building maintenance, lawn maintenance, management, insurance, reserve funds, snow removal, trash, common area maintenance, sewer, water, parking fee
- Watergate Of Alexandria Condos
- Watergate Of Alexandria Community
- Watergate Of Alexandria Subdivision
Pet Policy
- Limit on the number of pets
Additional Features
- Common Area
- Fenced around community
Map
Home Values in the Area
Average Home Value in this Area
Property History
| Date | Event | Price | Change | Sq Ft Price |
|---|---|---|---|---|
| 03/19/2025 03/19/25 | Sold | $790,000 | -1.3% | $402 / Sq Ft |
| 01/25/2025 01/25/25 | Price Changed | $800,000 | -10.1% | $407 / Sq Ft |
| 01/02/2025 01/02/25 | For Sale | $890,000 | -- | $453 / Sq Ft |
Tax History
| Year | Tax Paid | Tax Assessment Tax Assessment Total Assessment is a certain percentage of the fair market value that is determined by local assessors to be the total taxable value of land and additions on the property. | Land | Improvement |
|---|---|---|---|---|
| 2024 | $9,879 | $858,668 | $447,195 | $411,473 |
| 2023 | $9,531 | $858,668 | $447,195 | $411,473 |
| 2022 | $9,314 | $839,074 | $447,195 | $391,879 |
| 2021 | $8,787 | $791,579 | $421,882 | $369,697 |
| 2020 | $8,341 | $732,943 | $390,631 | $342,312 |
| 2019 | $8,282 | $732,943 | $390,631 | $342,312 |
| 2018 | $7,736 | $684,617 | $364,699 | $319,918 |
| 2017 | $7,736 | $684,617 | $364,699 | $319,918 |
| 2016 | $7,346 | $684,617 | $364,699 | $319,918 |
| 2015 | $7,335 | $703,236 | $364,699 | $338,537 |
| 2014 | $6,829 | $654,770 | $331,545 | $323,225 |
Mortgage History
| Date | Status | Loan Amount | Loan Type |
|---|---|---|---|
| Open | $710,000 | New Conventional | |
| Previous Owner | $285,000 | New Conventional | |
| Previous Owner | $413,000 | New Conventional | |
| Previous Owner | $417,000 | New Conventional | |
| Previous Owner | $435,000 | Adjustable Rate Mortgage/ARM | |
| Previous Owner | $396,000 | New Conventional |
Deed History
| Date | Type | Sale Price | Title Company |
|---|---|---|---|
| Deed | $790,000 | Old Republic National Title | |
| Gift Deed | -- | -- | |
| Warranty Deed | $571,000 | -- | |
| Deed | $540,000 | -- |
Similar Homes in Alexandria, VA
Source: Bright MLS
MLS Number: VAAX2040414
APN: 055.01-0A-1034
- 1064 N Royal St
- 1023 N Royal St Unit 116
- 1010 N Royal St
- 1162 N Pitt St
- 925 N Fairfax St Unit 610
- 925 N Fairfax St Unit 1203
- 1201 N Royal St Unit 201
- 1201 N Royal St Unit 505
- 1201 N Royal St Unit 305
- 1201 N Royal St Unit 204
- 1117 E Abingdon Dr
- 801 N Pitt St Unit 709
- 801 N Pitt St Unit 1401
- 801 N Pitt St Unit 610
- 502 Bashford Ln Unit 3231
- 801 N Fairfax St Unit 136
- 801 N Fairfax St Unit 414
- 801 N Fairfax St Unit 318
- 801 N Fairfax St Unit 132
- 966 N Washington St
