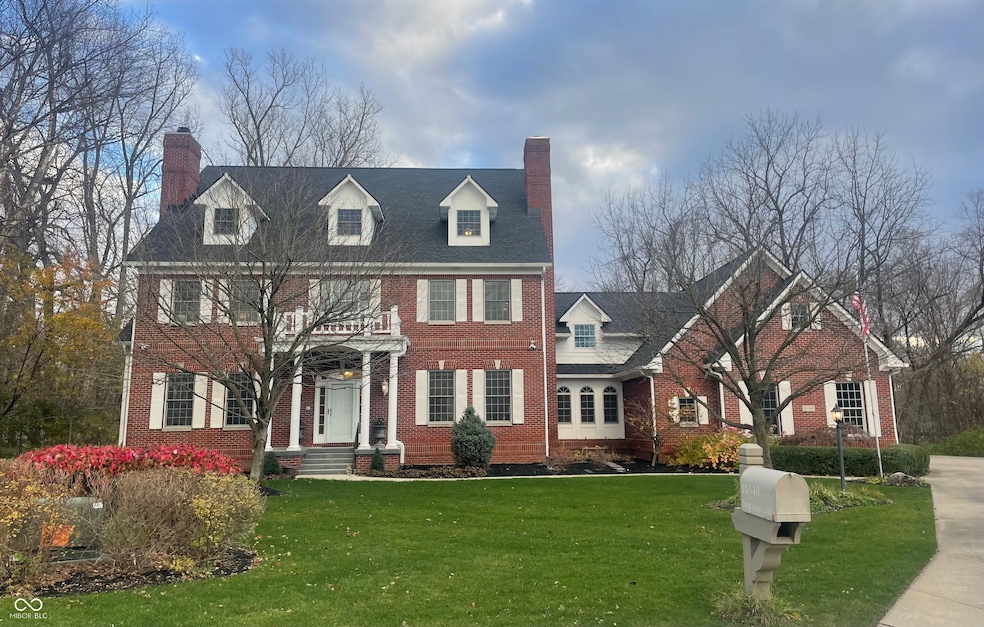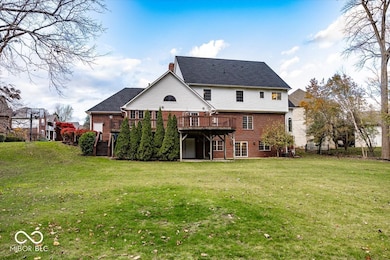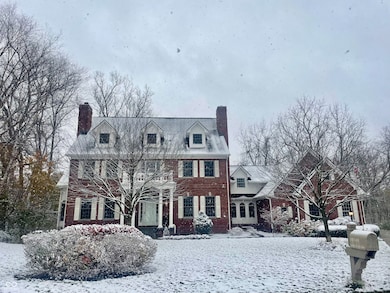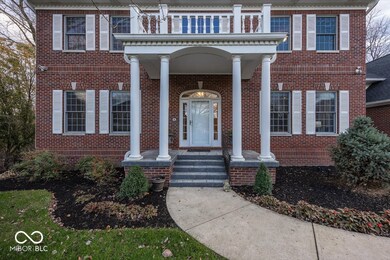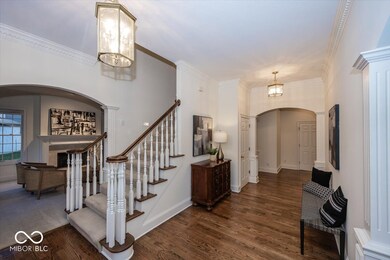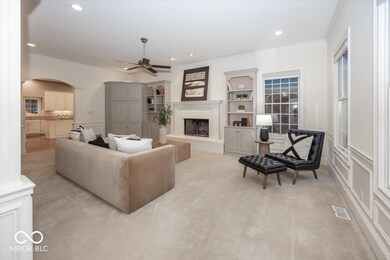
10340 Camp Creek Ln Mc Cordsville, IN 46055
Brooks-Luxhaven NeighborhoodHighlights
- 1.04 Acre Lot
- Colonial Architecture
- Deck
- Geist Elementary School Rated A
- Mature Trees
- Wood Flooring
About This Home
As of March 2025You'll feel like you're coming onto the set of "Home Alone" in this timeless beauty located in the lakeside neighborhood of Springs of Cambridge! The lot is one of the largest in Cambridge with a heavily treed perimeter that backs up to the HOA's nature area. The entryway's hardwood flooring, dentil crown molding, and arched doorways add to the feel of this classic home. The living room and family room both offer gas fireplaces. The oversized dining room overlooking the exceptionally beautiful backyard is perfect for entertaining a large gathering. The stunning office with arched windows includes a large walk-in closet and is located next to a full bathroom and could easily be used as in laws quarters. The large kitchen includes a generously sized pantry. The kitchen opens up to the breakfast room and sun room- all with hardwood floors. There is a main staircase and back staircase that lead up to the second and third floors where you'll find six bedrooms, four full bathrooms, and a study. The walkout lower level includes a rec area with bar area, fireplace, and new LV flooring, a full bath, an exercise room, a craft room (that could be used as a spare bedroom), an additional area, and workshop storage area with double doors for convenient storage of large outdoor equipment. The walkout basement leads out to the concrete patio and large, flat backyard. A deck off of the sunroom gives you more opportunity to enjoy the stunning views. Whether it's the winter's snow hanging on the trees' branches, or the colorful autumn foliage, or the greenery of spring and summer, there is so much to appreciate about this beautiful lot! Minutes away from Geist Elementary and the other HSE Schools, Geist Reservoir, Hamilton Town Center, the Yacht Club, and more, you'll love this location and neighborhood! The 4 car garage is just another plus to this amazing home!
Last Agent to Sell the Property
F.C. Tucker Company Brokerage Email: rachelquade@rachelquade.com License #RB14042775

Home Details
Home Type
- Single Family
Est. Annual Taxes
- $11,908
Year Built
- Built in 2001
Lot Details
- 1.04 Acre Lot
- Cul-De-Sac
- Sprinkler System
- Mature Trees
- Wooded Lot
HOA Fees
- $60 Monthly HOA Fees
Parking
- 4 Car Attached Garage
Home Design
- Colonial Architecture
- Brick Exterior Construction
- Wood Siding
- Concrete Perimeter Foundation
Interior Spaces
- 3-Story Property
- Wet Bar
- Built-in Bookshelves
- Paddle Fans
- 3 Fireplaces
- Fireplace With Gas Starter
- Attic Access Panel
- Fire and Smoke Detector
Kitchen
- Oven
- Gas Cooktop
- Warming Drawer
- Microwave
- Dishwasher
- Kitchen Island
- Disposal
Flooring
- Wood
- Carpet
- Ceramic Tile
- Luxury Vinyl Plank Tile
Bedrooms and Bathrooms
- 7 Bedrooms
- Walk-In Closet
Laundry
- Laundry on main level
- Washer
Finished Basement
- Walk-Out Basement
- Sump Pump
- Basement Lookout
Outdoor Features
- Deck
- Patio
- Fire Pit
Utilities
- Two cooling system units
- Humidifier
- Forced Air Heating System
- Heating System Uses Gas
- Water Heater
Community Details
- Association fees include home owners, insurance, maintenance, nature area, management, security, snow removal
- Springs Of Cambridge Subdivision
- Property managed by Kirkpatrick
- The community has rules related to covenants, conditions, and restrictions
Listing and Financial Details
- Tax Lot 134
- Assessor Parcel Number 291511004011000020
- Seller Concessions Not Offered
Map
Home Values in the Area
Average Home Value in this Area
Property History
| Date | Event | Price | Change | Sq Ft Price |
|---|---|---|---|---|
| 03/27/2025 03/27/25 | Sold | $1,115,000 | -3.0% | $113 / Sq Ft |
| 01/28/2025 01/28/25 | Pending | -- | -- | -- |
| 11/22/2024 11/22/24 | For Sale | $1,150,000 | -- | $117 / Sq Ft |
Tax History
| Year | Tax Paid | Tax Assessment Tax Assessment Total Assessment is a certain percentage of the fair market value that is determined by local assessors to be the total taxable value of land and additions on the property. | Land | Improvement |
|---|---|---|---|---|
| 2024 | $11,909 | $1,057,900 | $282,200 | $775,700 |
| 2023 | $11,909 | $1,010,300 | $282,200 | $728,100 |
| 2022 | $11,326 | $928,600 | $282,200 | $646,400 |
| 2021 | $10,425 | $852,100 | $282,200 | $569,900 |
| 2020 | $10,229 | $833,300 | $282,200 | $551,100 |
| 2019 | $9,693 | $787,100 | $216,800 | $570,300 |
| 2018 | $9,479 | $768,000 | $216,800 | $551,200 |
| 2017 | $9,597 | $791,400 | $216,800 | $574,600 |
| 2016 | $9,238 | $759,100 | $216,800 | $542,300 |
| 2014 | $8,292 | $754,400 | $132,900 | $621,500 |
| 2013 | $8,292 | $761,300 | $132,900 | $628,400 |
Mortgage History
| Date | Status | Loan Amount | Loan Type |
|---|---|---|---|
| Open | $669,000 | New Conventional | |
| Previous Owner | $175,750 | New Conventional | |
| Previous Owner | $185,500 | New Conventional |
Deed History
| Date | Type | Sale Price | Title Company |
|---|---|---|---|
| Warranty Deed | -- | None Listed On Document |
Similar Homes in the area
Source: MIBOR Broker Listing Cooperative®
MLS Number: 22012525
APN: 29-15-11-004-011.000-020
- 10053 Soaring Eagle Ln
- 13705 Beam Ridge Dr
- 13702 Beam Ridge Dr
- 13875 Ambria Dr
- 14034 Wicklow Ln
- 13836 Fieldcrest Dr
- 9880 Wading Crane Ave
- 9856 Wild Turkey Row
- 13612 Kingston Dr
- 13855 Waterway Blvd
- 9877 Wading Crane Ave
- 13613 Lake Ridge Ln
- 10580 Saddlestone Dr
- 10611 Proposal Pointe Way
- 13356 Haven Cove Ln
- 13319 Haven Cove Ln
- 13697 Haven Cove Ln
- 13499 Marjac Way
- 10258 Forest Meadow Cir
- 9914 Springstone Rd
