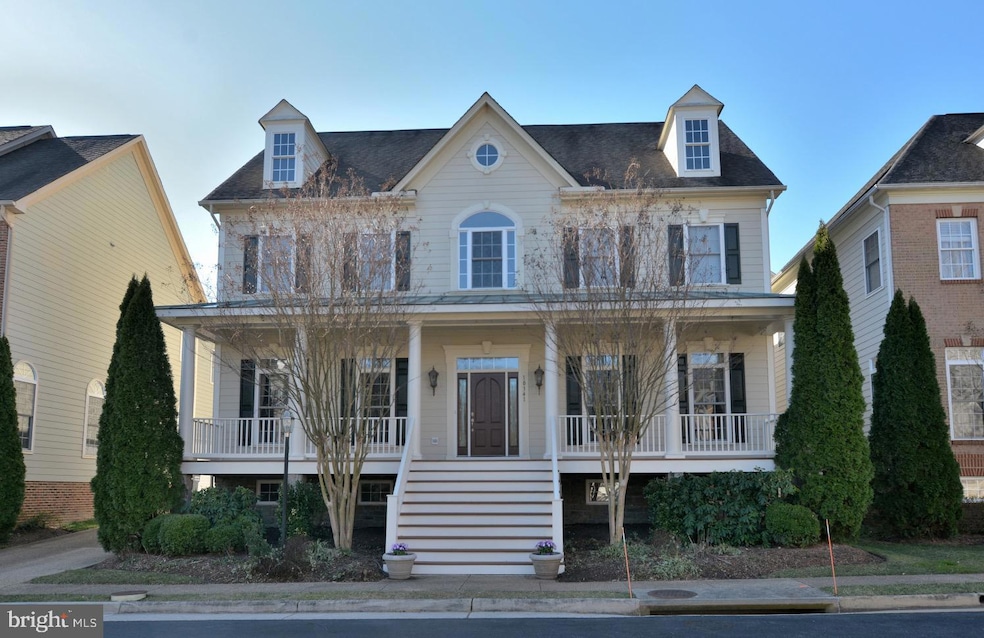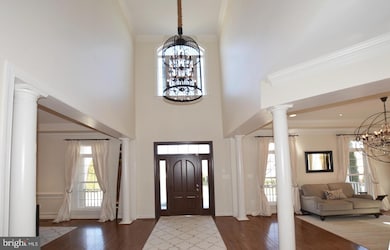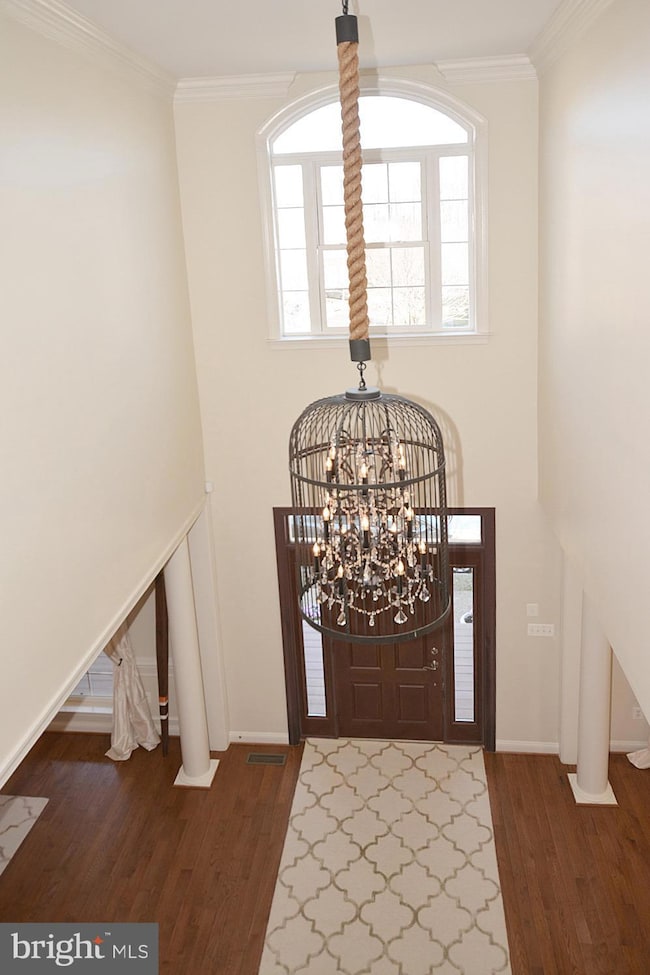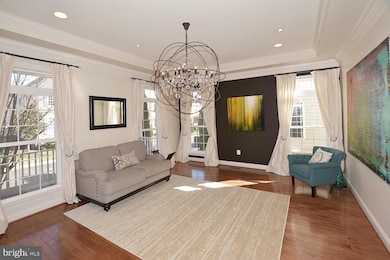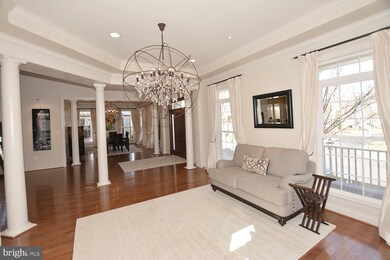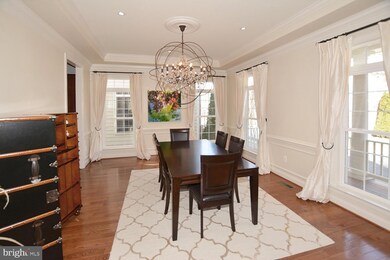
10341 Southam Ln Oakton, VA 22124
Highlights
- Eat-In Gourmet Kitchen
- Open Floorplan
- Deck
- Oakton Elementary School Rated A
- Colonial Architecture
- Recreation Room
About This Home
As of January 2025Just listed! Open house Saturday, 12/7 + Sunday 12/8 from 1-3pm. Like new, stately southern colonial built by Richmond American Homes. 5 beds, 4.5 baths over 3 finished levels spanning 6,400 square feet. Center hall opens to formal living and dining room spaces. Main level office/den/library. Gourmet kitchen with GE Monogram stainless steel appliances, island and room for seating. OPEN kitchen/family room walks out to DECK! Owner's suite has lounge and custom walk-in closets. Luxury owner's suite bathroom with dual vanities and soaking tub. Additional 3 good sized bedrooms on upper level. HUGE lower level recreation room-perfect for entertaining and teenagers! Bonus lower level with custom bar and MOVIE/MEDIA room. 5th guest bedroom suite with full bath completes the lower level. 2 Gas fireplaces and 2 zone heating and cooling systems. Easy commute to Tysons, Reston & mins to I-66 & Metro! Lovingly maintained community with access to park, walking trail and tot lot. Exterior maintenance is provided through HOA. Park in front of the home and in driveway/attached 2 car garage. Welcoming front porch spans entire front of the home!! Back deck is perfect for grilling and entertaining outdoors. Oakton High School pyramid.
Home Details
Home Type
- Single Family
Est. Annual Taxes
- $12,134
Year Built
- Built in 2005
Lot Details
- 5,400 Sq Ft Lot
- Property is in excellent condition
- Property is zoned 304
HOA Fees
- $270 Monthly HOA Fees
Parking
- 2 Car Attached Garage
- Rear-Facing Garage
- Garage Door Opener
- Driveway
Home Design
- Colonial Architecture
- Permanent Foundation
- Asphalt Roof
- HardiePlank Type
Interior Spaces
- Property has 3 Levels
- Open Floorplan
- Built-In Features
- Bar
- Crown Molding
- Tray Ceiling
- Cathedral Ceiling
- Ceiling Fan
- Recessed Lighting
- 2 Fireplaces
- Gas Fireplace
- Double Pane Windows
- Window Treatments
- Window Screens
- Family Room Off Kitchen
- Formal Dining Room
- Recreation Room
- Basement Fills Entire Space Under The House
- Home Security System
Kitchen
- Eat-In Gourmet Kitchen
- Built-In Oven
- Cooktop
- Built-In Microwave
- Dishwasher
- Stainless Steel Appliances
- Kitchen Island
- Disposal
Flooring
- Wood
- Carpet
Bedrooms and Bathrooms
- En-Suite Primary Bedroom
- En-Suite Bathroom
- In-Law or Guest Suite
Laundry
- Laundry on upper level
- Front Loading Dryer
- Front Loading Washer
Outdoor Features
- Deck
- Porch
Location
- Suburban Location
Schools
- Oakton Elementary School
- Thoreau Middle School
- Oakton High School
Utilities
- Forced Air Heating and Cooling System
- Wall Furnace
- Natural Gas Water Heater
Community Details
- Association fees include all ground fee, sewer, trash, snow removal
- Oakton Village Homeowners Association
- Built by Richmond American Homes
- Hearthstone Village Oak Subdivision, Michaux Floorplan
Listing and Financial Details
- Tax Lot 44
- Assessor Parcel Number 0472 54 0044
Map
Home Values in the Area
Average Home Value in this Area
Property History
| Date | Event | Price | Change | Sq Ft Price |
|---|---|---|---|---|
| 01/13/2025 01/13/25 | Sold | $1,360,000 | -2.9% | $213 / Sq Ft |
| 12/02/2024 12/02/24 | For Sale | $1,399,900 | 0.0% | $219 / Sq Ft |
| 11/26/2024 11/26/24 | Price Changed | $1,399,900 | 0.0% | $219 / Sq Ft |
| 05/08/2020 05/08/20 | Rented | $4,500 | -9.1% | -- |
| 05/08/2020 05/08/20 | Under Contract | -- | -- | -- |
| 05/03/2020 05/03/20 | Off Market | $4,950 | -- | -- |
| 04/14/2020 04/14/20 | For Rent | $4,950 | 0.0% | -- |
| 06/22/2018 06/22/18 | Sold | $1,043,000 | -0.6% | $181 / Sq Ft |
| 05/28/2018 05/28/18 | Pending | -- | -- | -- |
| 05/22/2018 05/22/18 | Price Changed | $1,049,000 | -0.9% | $182 / Sq Ft |
| 05/16/2018 05/16/18 | For Sale | $1,059,000 | +1.5% | $183 / Sq Ft |
| 05/16/2018 05/16/18 | Off Market | $1,043,000 | -- | -- |
| 04/13/2018 04/13/18 | For Sale | $1,059,000 | +4.3% | $183 / Sq Ft |
| 05/28/2013 05/28/13 | Sold | $1,015,000 | -2.9% | $222 / Sq Ft |
| 04/12/2013 04/12/13 | Pending | -- | -- | -- |
| 03/20/2013 03/20/13 | For Sale | $1,044,900 | -- | $228 / Sq Ft |
Tax History
| Year | Tax Paid | Tax Assessment Tax Assessment Total Assessment is a certain percentage of the fair market value that is determined by local assessors to be the total taxable value of land and additions on the property. | Land | Improvement |
|---|---|---|---|---|
| 2024 | $14,002 | $1,208,650 | $528,000 | $680,650 |
| 2023 | $13,425 | $1,189,640 | $528,000 | $661,640 |
| 2022 | $12,969 | $1,134,190 | $498,000 | $636,190 |
| 2021 | $11,512 | $981,000 | $418,000 | $563,000 |
| 2020 | $11,416 | $964,600 | $418,000 | $546,600 |
| 2019 | $12,135 | $1,025,330 | $418,000 | $607,330 |
| 2018 | $11,561 | $1,005,330 | $398,000 | $607,330 |
| 2017 | $11,243 | $968,380 | $398,000 | $570,380 |
| 2016 | $11,219 | $968,380 | $398,000 | $570,380 |
| 2015 | $10,807 | $968,380 | $398,000 | $570,380 |
| 2014 | $10,617 | $953,440 | $388,000 | $565,440 |
Mortgage History
| Date | Status | Loan Amount | Loan Type |
|---|---|---|---|
| Open | $798,500 | New Conventional | |
| Closed | $834,400 | Adjustable Rate Mortgage/ARM | |
| Closed | $100,000 | Purchase Money Mortgage | |
| Previous Owner | $75,000 | Unknown | |
| Previous Owner | $978,713 | VA | |
| Previous Owner | $650,000 | New Conventional |
Deed History
| Date | Type | Sale Price | Title Company |
|---|---|---|---|
| Deed | $1,043,000 | Total Title Services | |
| Warranty Deed | $1,015,000 | -- | |
| Warranty Deed | $965,000 | -- | |
| Special Warranty Deed | $973,840 | -- |
Similar Homes in the area
Source: Bright MLS
MLS Number: VAFX2211418
APN: 0472-54-0044
- 2805 Welbourne Ct
- 2915 Chain Bridge Rd
- 2905 Gray St
- 10166 Castlewood Ln
- 10310 Lewis Knolls Dr
- 10405 Marbury Rd
- 2973 Borge St
- 3006 Weber Place
- 2909 Elmtop Ct
- 2992 Westhurst Ln
- 10210 Baltusrol Ct
- 10657 Oakton Ridge Ct
- 10227 Valentino Dr Unit 7104
- 10127 Turnberry Place
- 9921 Courthouse Woods Ct
- 10307 Granite Creek Ln
- 10302 Appalachian Cir Unit 209
- 10300 Appalachian Cir Unit 108
- 3178 Summit Square Dr Unit 3-B12
- 9979 Capperton Dr
