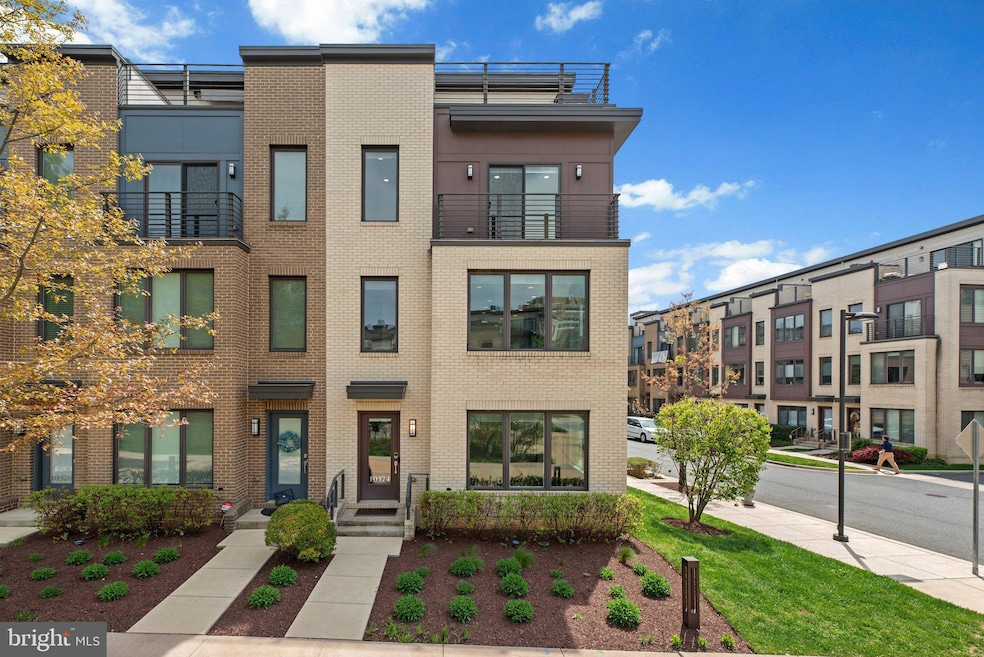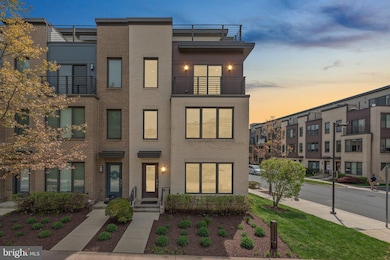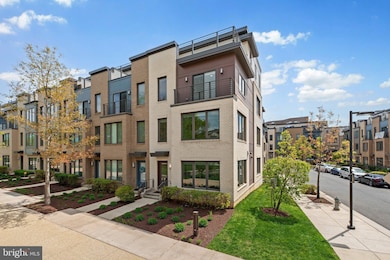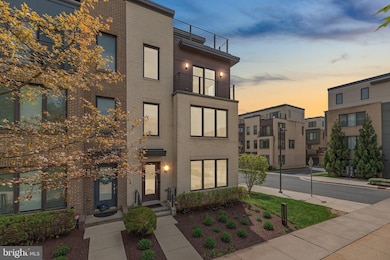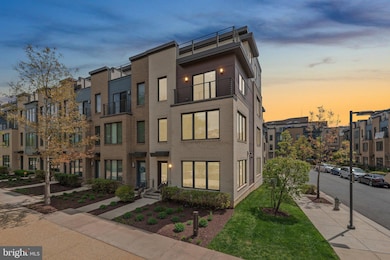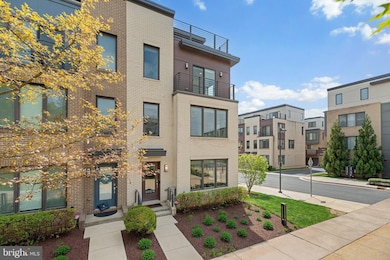
10374 Jacobsen St Bethesda, MD 20817
Wildwood Manor NeighborhoodEstimated payment $9,672/month
Highlights
- Eat-In Gourmet Kitchen
- Open Floorplan
- Contemporary Architecture
- Ashburton Elementary School Rated A
- Deck
- 1 Fireplace
About This Home
Sophisticated 4-Level End-Unit Townhome with Park Views in Prime Bethesda LocationWelcome to the largest model in the community—offering 4 spacious levels, elevated finishes, and sweeping views from every floor. Designed for both comfort and style, this end-unit feels like a single-family home with wide-plank light flooring, 9'+ ceilings, and abundant natural light.The main level features a central gourmet kitchen with a large breakfast bar, flanked by open living and dining spaces and a cozy gas fireplace. The entry level includes a flex space perfect for an office, gym, or guest suite, a powder room, and access to the oversized 2-car garage. Upstairs, the primary suite boasts dual closets and a spa-inspired bath with dual vanities, glass shower, and private water closet. Two additional bedrooms, a full bath, and a highly desired full-size laundry room with wash basin complete this level.The top-floor retreat includes a bedroom with en-suite bath, a large bonus room ideal for entertaining or a gym, and access to a private rooftop deck with a gas hookup—perfect for grilling or relaxing under the stars.Located in the Walter Johnson school district, and just minutes to Bethesda, DC, Tysons, Amazon HQ2, parks, and shopping, this modern townhome truly has it all.
Listing Agent
Lupe Rohrer
Redfin Corp

Open House Schedule
-
Sunday, April 27, 20251:00 to 4:00 pm4/27/2025 1:00:00 PM +00:004/27/2025 4:00:00 PM +00:00Come and see, it won't last!Add to Calendar
Townhouse Details
Home Type
- Townhome
Est. Annual Taxes
- $13,337
Year Built
- Built in 2017
Lot Details
- 1,444 Sq Ft Lot
- Property is in very good condition
HOA Fees
- $210 Monthly HOA Fees
Parking
- 2 Car Attached Garage
- Rear-Facing Garage
Home Design
- Contemporary Architecture
- Frame Construction
Interior Spaces
- 2,650 Sq Ft Home
- Property has 4 Levels
- Open Floorplan
- 1 Fireplace
- Dining Area
Kitchen
- Eat-In Gourmet Kitchen
- Built-In Oven
- Cooktop with Range Hood
- Microwave
- Dishwasher
- Kitchen Island
- Upgraded Countertops
- Disposal
Bedrooms and Bathrooms
- 4 Bedrooms
- En-Suite Bathroom
- Walk-In Closet
Laundry
- Dryer
- Washer
Outdoor Features
- Deck
Utilities
- Forced Air Heating and Cooling System
- Natural Gas Water Heater
Listing and Financial Details
- Tax Lot 1
- Assessor Parcel Number 160403766752
- $1,255 Front Foot Fee per year
Community Details
Overview
- Association fees include trash, snow removal, lawn maintenance
- Rockville Outside Subdivision
Recreation
- Community Playground
Map
Home Values in the Area
Average Home Value in this Area
Tax History
| Year | Tax Paid | Tax Assessment Tax Assessment Total Assessment is a certain percentage of the fair market value that is determined by local assessors to be the total taxable value of land and additions on the property. | Land | Improvement |
|---|---|---|---|---|
| 2024 | $13,337 | $1,113,300 | $490,800 | $622,500 |
| 2023 | $12,174 | $1,073,333 | $0 | $0 |
| 2022 | $11,862 | $1,033,367 | $0 | $0 |
| 2021 | $11,356 | $993,400 | $467,500 | $525,900 |
| 2020 | $11,329 | $993,400 | $467,500 | $525,900 |
| 2019 | $11,301 | $993,400 | $467,500 | $525,900 |
| 2018 | $12,104 | $1,066,700 | $425,000 | $641,700 |
| 2017 | $48 | $425,000 | $0 | $0 |
| 2016 | -- | $0 | $0 | $0 |
Property History
| Date | Event | Price | Change | Sq Ft Price |
|---|---|---|---|---|
| 04/25/2025 04/25/25 | For Sale | $1,499,000 | +15.3% | $566 / Sq Ft |
| 05/20/2022 05/20/22 | Sold | $1,300,000 | -1.9% | $607 / Sq Ft |
| 04/30/2022 04/30/22 | Pending | -- | -- | -- |
| 04/29/2022 04/29/22 | For Sale | $1,325,000 | -- | $619 / Sq Ft |
Deed History
| Date | Type | Sale Price | Title Company |
|---|---|---|---|
| Deed | $1,300,000 | Old Republic National Title | |
| Special Warranty Deed | $1,241,517 | Capitol Title Ins Agcy Inc |
Mortgage History
| Date | Status | Loan Amount | Loan Type |
|---|---|---|---|
| Open | $1,040,000 | New Conventional | |
| Previous Owner | $750,000 | New Conventional |
Similar Homes in the area
Source: Bright MLS
MLS Number: MDMC2176538
APN: 04-03766752
- 10374 Jacobsen St
- 6676 Eames Way
- 6581 Rock Spring Dr
- 6917 Renita Ln
- 7034 Artesa Ln
- 9926 Derbyshire Ln
- 10300 Westlake Dr
- 10300 Westlake Dr Unit 210S
- 7420 Lakeview Dr Unit 210W
- 10320 Westlake Dr Unit 301
- 9817 Fernwood Rd
- 6410 Camrose Terrace
- 6405 Camrose Terrace
- 6211 Yorkshire Terrace
- 11004 Roundtable Ct
- 6934 Viceroy Alley
- 6909 Renita Ln
- 6817 Silver Linden St
- 7420 Westlake Terrace Unit 607
- 7420 Westlake Terrace Unit 1004
