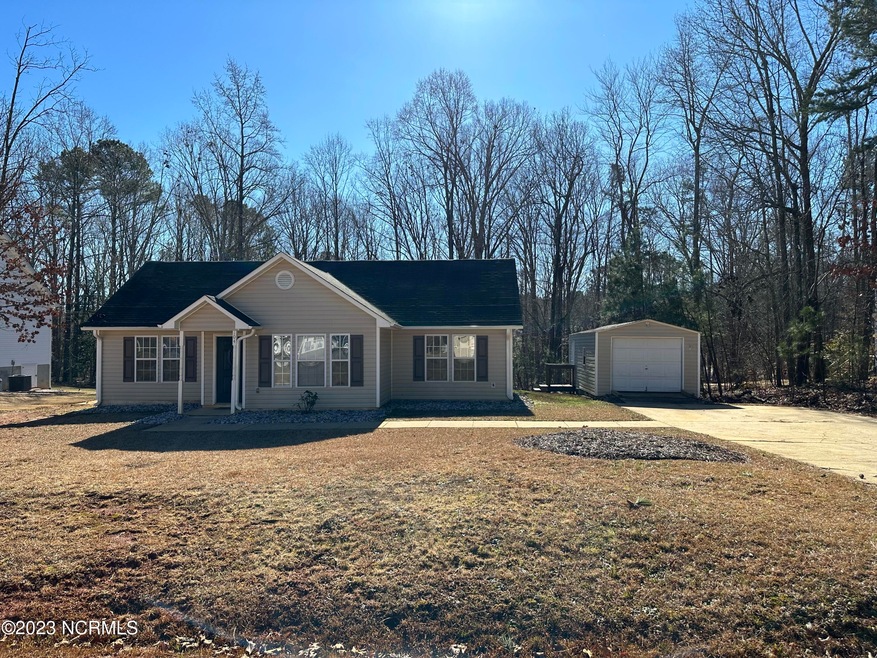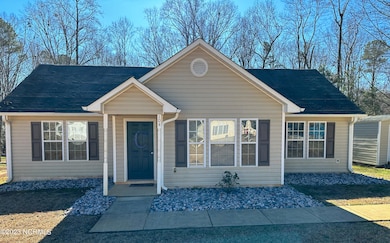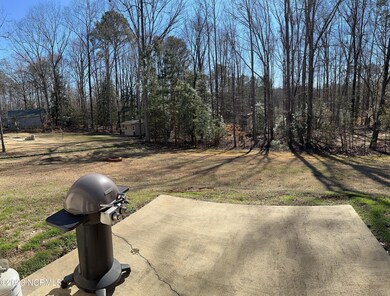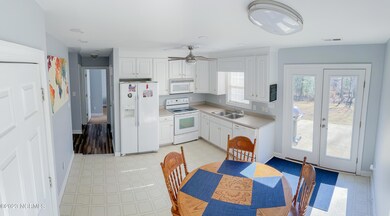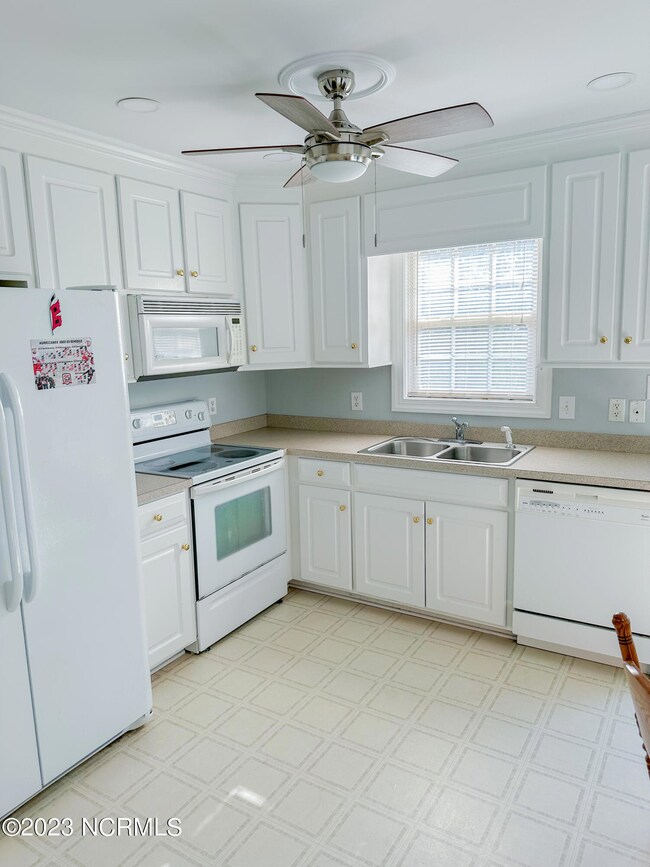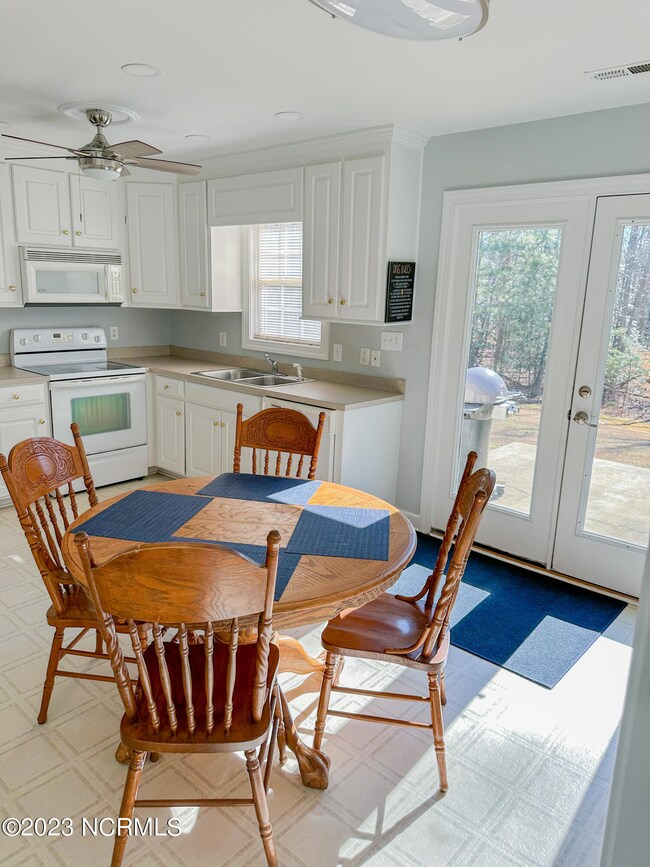
104 Apache Dr Louisburg, NC 27549
Youngsville NeighborhoodEstimated payment $1,581/month
Total Views
5,488
3
Beds
2
Baths
1,226
Sq Ft
$204
Price per Sq Ft
Highlights
- Community Beach Access
- 1 Fireplace
- Patio
- Gated Community
- Community Pool
- Forced Air Heating and Cooling System
About This Home
Come enjoy all the amenities of Lake Royale in this charming 3-bedroom 2-bath ranch home on 0.37 acres. This home comes with new paint throughout, new laminate flooring in the living room and hallway, and a large shed. Active sports, swimming, fishing....its all here, don't miss it!
Home Details
Home Type
- Single Family
Est. Annual Taxes
- $1,189
Year Built
- Built in 2003
Lot Details
- 0.37 Acre Lot
- Lot Dimensions are 109x206.33x145.49x109.96
- Property is zoned r-30
HOA Fees
- $86 Monthly HOA Fees
Parking
- Driveway
Home Design
- Slab Foundation
- Wood Frame Construction
- Shingle Roof
- Vinyl Siding
- Stick Built Home
Interior Spaces
- 1,226 Sq Ft Home
- 1-Story Property
- 1 Fireplace
- Combination Dining and Living Room
Bedrooms and Bathrooms
- 3 Bedrooms
- 2 Full Bathrooms
Outdoor Features
- Patio
Schools
- Edward Best Elementary School
- Bunn Middle School
- Bunn High School
Utilities
- Forced Air Heating and Cooling System
- Electric Water Heater
Listing and Financial Details
- Assessor Parcel Number 2830-63-5760
Community Details
Overview
- Lake Royale Subdivision
- Maintained Community
Recreation
- Community Beach Access
- Community Pool
Security
- Gated Community
Map
Create a Home Valuation Report for This Property
The Home Valuation Report is an in-depth analysis detailing your home's value as well as a comparison with similar homes in the area
Home Values in the Area
Average Home Value in this Area
Tax History
| Year | Tax Paid | Tax Assessment Tax Assessment Total Assessment is a certain percentage of the fair market value that is determined by local assessors to be the total taxable value of land and additions on the property. | Land | Improvement |
|---|---|---|---|---|
| 2024 | $1,189 | $192,690 | $45,000 | $147,690 |
| 2023 | $1,054 | $109,750 | $13,440 | $96,310 |
| 2022 | $1,044 | $109,750 | $13,440 | $96,310 |
| 2021 | $1,055 | $109,750 | $13,440 | $96,310 |
| 2020 | $1,061 | $109,750 | $13,440 | $96,310 |
| 2019 | $1,041 | $109,750 | $13,440 | $96,310 |
| 2018 | $1,038 | $109,750 | $13,440 | $96,310 |
| 2017 | $1,008 | $96,910 | $12,000 | $84,910 |
| 2016 | $1,042 | $96,910 | $12,000 | $84,910 |
| 2015 | $1,042 | $96,910 | $12,000 | $84,910 |
| 2014 | $966 | $96,910 | $12,000 | $84,910 |
Source: Public Records
Property History
| Date | Event | Price | Change | Sq Ft Price |
|---|---|---|---|---|
| 12/14/2023 12/14/23 | Off Market | $192,500 | -- | -- |
| 02/17/2023 02/17/23 | Pending | -- | -- | -- |
| 01/31/2023 01/31/23 | For Sale | $250,000 | +29.9% | $204 / Sq Ft |
| 08/03/2021 08/03/21 | Sold | $192,500 | +1.4% | $159 / Sq Ft |
| 07/03/2021 07/03/21 | Pending | -- | -- | -- |
| 06/28/2021 06/28/21 | For Sale | $189,900 | -- | $157 / Sq Ft |
Source: Hive MLS
Deed History
| Date | Type | Sale Price | Title Company |
|---|---|---|---|
| Warranty Deed | $250,000 | -- | |
| Warranty Deed | $192,500 | None Available | |
| Warranty Deed | $95,000 | None Available |
Source: Public Records
Mortgage History
| Date | Status | Loan Amount | Loan Type |
|---|---|---|---|
| Open | $256,060 | New Conventional | |
| Previous Owner | $170,000 | New Conventional | |
| Previous Owner | $76,000 | New Conventional | |
| Previous Owner | $93,500 | Credit Line Revolving |
Source: Public Records
Similar Homes in Louisburg, NC
Source: Hive MLS
MLS Number: 100369517
APN: 023731
Nearby Homes
- 115 Apache Dr
- 104 Cochise Dr
- 130 Iriquois Dr
- 106 Iriquois Dr
- 108 Iriquois Dr
- 121 Sacred Fire Rd
- 126 Yuma Dr
- 101 Yuma Dr
- 114 Comanche Dr
- 205 Sacred Fire Rd
- 117 Deer Cross Dr
- 104 Black Cloud Dr
- 605 Shawnee Dr
- 138 Clear Water Rd
- 140 Clear Water Rd
- 651 Sagamore Dr
- 208 Sacred Fire Rd
- 775 Sagamore Dr
- 132 Black Cloud Dr
- 228 Sacred Fire Rd
