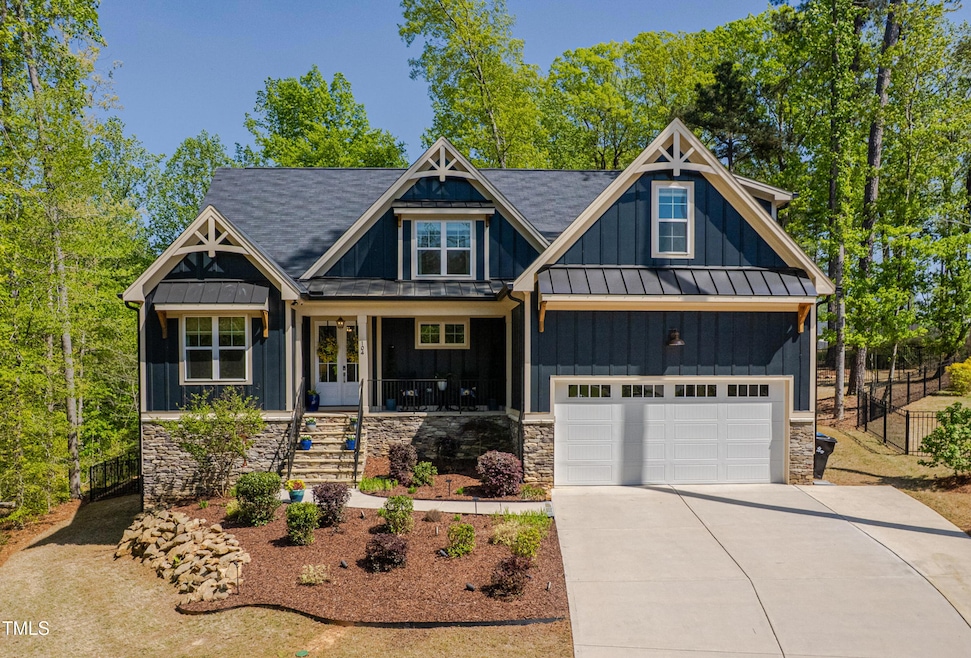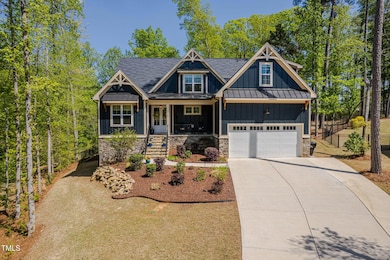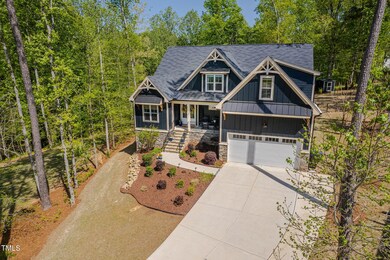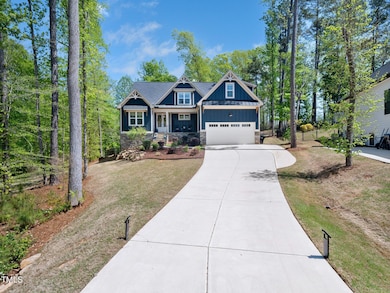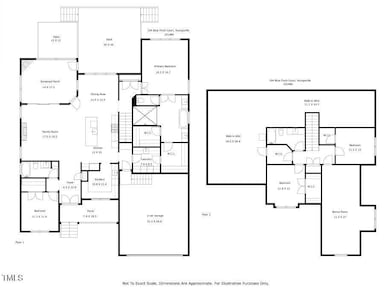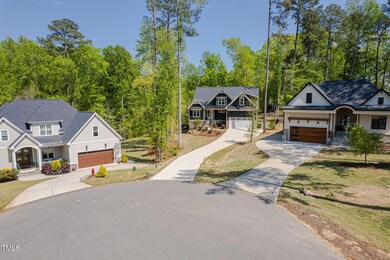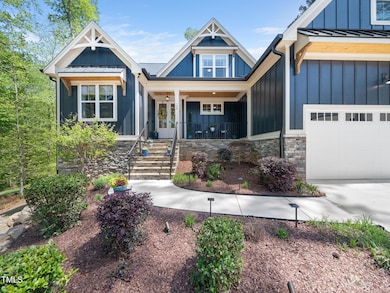
104 Blue Finch Ct Youngsville, NC 27596
Youngsville NeighborhoodEstimated payment $5,369/month
Highlights
- View of Trees or Woods
- Craftsman Architecture
- Main Floor Primary Bedroom
- Open Floorplan
- Family Room with Fireplace
- Attic
About This Home
A true showstopper blending DESIGNER MODERN LUXURY with NATURAL BEAUTY, this custom masterpiece in East Woods of Patterson, sits on a PRIVATE, WOODED LOT with a large buffer with stream and pond, offering a tranquil, mountain-like setting. The OUTDOOR LIVING is unmatched! Enjoy a HUGE SCREENED-IN PORCH with a stone fireplace, an EXPANSIVE DECK, and a PATIO pre-wired for a HOT TUB or outdoor oasis. The fenced backyard also features an Invisible Fence. Inside, an OPEN-CONCEPT FLOOR PLAN flows beautifully from the gorgeous family room with coffered ceiling and DOUBLE SLIDERS to the porch, to the GOURMET KITCHEN with quartz countertops, black stainless appliances, a pot filler, custom cabinetry, and a LARGE ISLAND. The fantastic SCULLERY/BUTLER'S PANTRY includes a wine fridge, second sink, and space for a second fridgeâ€''perfect for entertaining. The DINING AREA captures stunning backyard views and natural light, setting the scene for cozy dinners or elegant gatherings. The FIRST FLOOR PRIMARY SUITE is a retreat in the treesâ€''featuring TWO LARGE WALK-IN CLOSETS (one with laundry access) and a SPA-like BATH with dual vanities, freestanding tub, and a 7'x5' shower. A FIRST FLOOR GUEST ROOM and FULL BATH are perfect for visitors or a home office. Upstairs offers a LARGE BONUS ROOM, two spacious bedrooms, and a guest bath. Recent 7/24 upgrades on 2nd floor include LUXURY VINYL PLANK flooring, NEW CARPET in bedrooms, and throughout is a FULL TECHNOLOGY PACKAGE with Ubiquity Wi-Fi, ceiling speakers, HDMI wiring, and a full security system. Don't miss the 900+ SQ FT WALK-IN ATTIC - it is amazing! Located minutes from downtown Wake Forest and Youngsville with easy access to Raleigh and RTP, this is not just a home, it's a lifestyle. WATCH THE VIDEOâ€''this one's special. WELCOME HOME!
Open House Schedule
-
Sunday, April 27, 20252:00 to 4:00 pm4/27/2025 2:00:00 PM +00:004/27/2025 4:00:00 PM +00:00Add to Calendar
Home Details
Home Type
- Single Family
Est. Annual Taxes
- $7,521
Year Built
- Built in 2021
Lot Details
- 0.56 Acre Lot
- Cul-De-Sac
- Property has an invisible fence for dogs
- Wrought Iron Fence
- Landscaped with Trees
- Back Yard Fenced
HOA Fees
- $59 Monthly HOA Fees
Parking
- 2 Car Attached Garage
- Oversized Parking
- Front Facing Garage
- Garage Door Opener
- Private Driveway
Home Design
- Craftsman Architecture
- Transitional Architecture
- Shingle Roof
- Board and Batten Siding
- Shingle Siding
Interior Spaces
- 3,043 Sq Ft Home
- 2-Story Property
- Open Floorplan
- Sound System
- Wired For Data
- Crown Molding
- Coffered Ceiling
- Tray Ceiling
- Smooth Ceilings
- Recessed Lighting
- Chandelier
- Blinds
- Window Screens
- Entrance Foyer
- Family Room with Fireplace
- 2 Fireplaces
- Dining Room
- Bonus Room
- Screened Porch
- Views of Woods
- Basement
- Crawl Space
- Attic
Kitchen
- Eat-In Kitchen
- Butlers Pantry
- Built-In Oven
- Gas Cooktop
- Microwave
- Ice Maker
- Dishwasher
- Wine Refrigerator
- Stainless Steel Appliances
- Kitchen Island
- Granite Countertops
- Quartz Countertops
Flooring
- Carpet
- Ceramic Tile
- Luxury Vinyl Tile
Bedrooms and Bathrooms
- 4 Bedrooms
- Primary Bedroom on Main
- Dual Closets
- Walk-In Closet
- 3 Full Bathrooms
- Double Vanity
- Low Flow Plumbing Fixtures
- Separate Shower in Primary Bathroom
- Bathtub with Shower
- Walk-in Shower
Laundry
- Laundry Room
- Laundry on lower level
Home Security
- Indoor Smart Camera
- Smart Home
- Fire and Smoke Detector
Outdoor Features
- Patio
- Outdoor Storage
- Rain Gutters
Schools
- Youngsville Elementary School
- Cedar Creek Middle School
- Franklinton High School
Utilities
- Central Heating and Cooling System
- Tankless Water Heater
- Septic Tank
- Cable TV Available
Listing and Financial Details
- Assessor Parcel Number 1852-24-9791
Community Details
Overview
- Wake HOA Patterson Woods Association, Phone Number (919) 790-5350
- East Woods Of Patterson Subdivision
Recreation
- Community Pool
Map
Home Values in the Area
Average Home Value in this Area
Tax History
| Year | Tax Paid | Tax Assessment Tax Assessment Total Assessment is a certain percentage of the fair market value that is determined by local assessors to be the total taxable value of land and additions on the property. | Land | Improvement |
|---|---|---|---|---|
| 2024 | $3,955 | $648,310 | $75,000 | $573,310 |
| 2023 | $3,391 | $372,540 | $32,500 | $340,040 |
| 2022 | $3,381 | $372,540 | $32,500 | $340,040 |
| 2021 | $288 | $32,500 | $32,500 | $0 |
| 2020 | $289 | $32,500 | $32,500 | $0 |
Property History
| Date | Event | Price | Change | Sq Ft Price |
|---|---|---|---|---|
| 04/21/2025 04/21/25 | For Sale | $839,000 | +2.7% | $276 / Sq Ft |
| 07/18/2024 07/18/24 | Sold | $817,000 | -1.0% | $268 / Sq Ft |
| 05/28/2024 05/28/24 | For Sale | $825,000 | 0.0% | $271 / Sq Ft |
| 05/02/2024 05/02/24 | Pending | -- | -- | -- |
| 04/18/2024 04/18/24 | For Sale | $825,000 | +22.2% | $271 / Sq Ft |
| 12/15/2023 12/15/23 | Off Market | $675,000 | -- | -- |
| 12/29/2021 12/29/21 | Sold | $675,000 | 0.0% | $230 / Sq Ft |
| 11/12/2021 11/12/21 | Pending | -- | -- | -- |
| 08/04/2021 08/04/21 | For Sale | $675,000 | 0.0% | $230 / Sq Ft |
| 08/04/2021 08/04/21 | Price Changed | $675,000 | 0.0% | $230 / Sq Ft |
| 07/29/2021 07/29/21 | Off Market | $675,000 | -- | -- |
| 07/29/2021 07/29/21 | For Sale | $650,000 | 0.0% | $221 / Sq Ft |
| 07/21/2021 07/21/21 | Price Changed | $650,000 | -- | $221 / Sq Ft |
Deed History
| Date | Type | Sale Price | Title Company |
|---|---|---|---|
| Warranty Deed | $817,000 | None Listed On Document | |
| Warranty Deed | $675,000 | None Available | |
| Warranty Deed | $57,500 | None Available |
Mortgage History
| Date | Status | Loan Amount | Loan Type |
|---|---|---|---|
| Open | $217,000 | Credit Line Revolving | |
| Closed | $300,000 | New Conventional | |
| Previous Owner | $337,500 | New Conventional |
Similar Homes in Youngsville, NC
Source: Doorify MLS
MLS Number: 10090637
APN: 044460
- 205 Red Cardinal Ct
- 110 Black Swan Dr
- 201 Blue Heron Dr
- 20 Gambel Dr
- 119 Patterson Dr
- 129 Camille Cir
- 211 Azalea Gaze Dr
- 303 Azalea Gaze Dr
- Lot 10 Kimberly Ln
- Lot 3 Kimberly Ln
- Lot 12 Kimberly Ln
- Lot 14 Kimberly Ln
- Lot 16 Kimberly Ln
- Lot 9 Kimberly Ln
- Lot 18 Kimberly Ln
- Lot 11 Kimberly Ln
- Lot 20 Kimberly Ln
- Lot 13 Kimberly Ln
- Lot 24 Kimberly Ln
- Lot 19 Kimberly Ln
