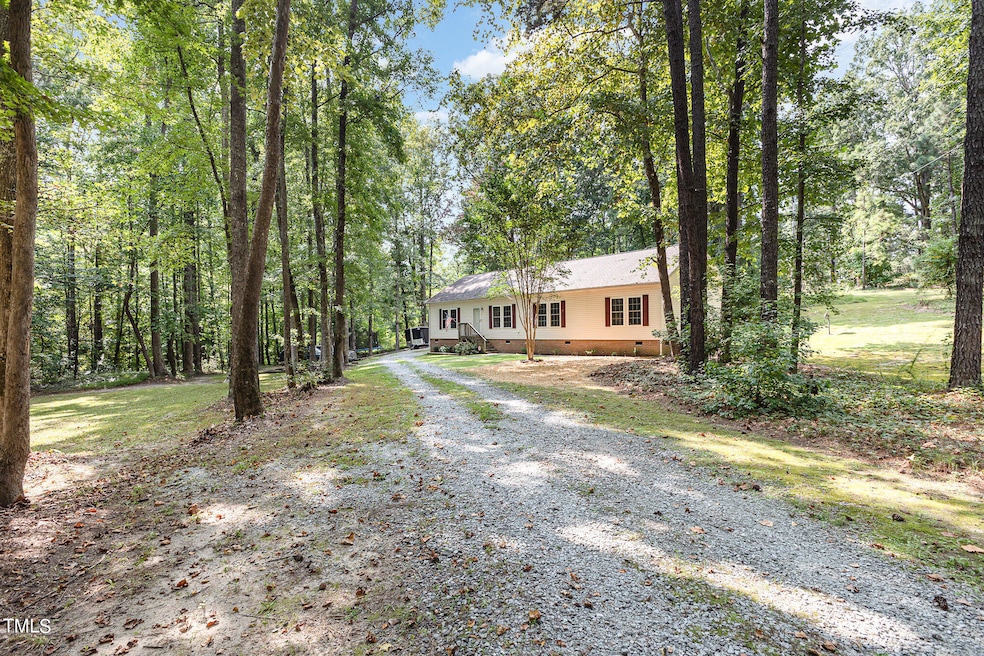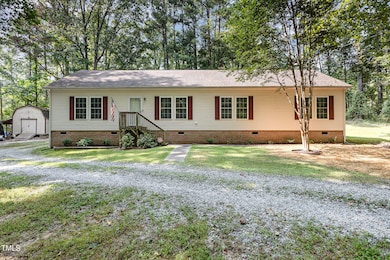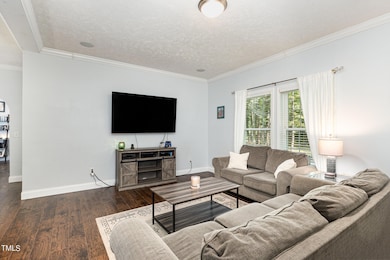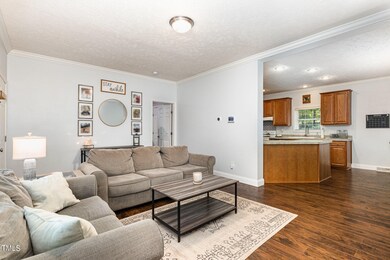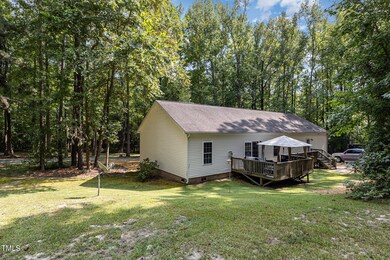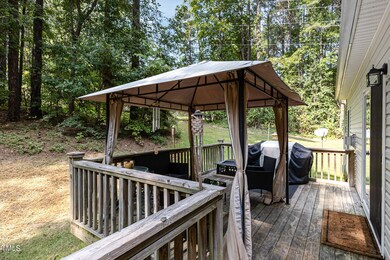104 Dove Rd Creedmoor, NC 27522
Highlights
- Deck
- Partially Wooded Lot
- No HOA
- Private Lot
- Engineered Wood Flooring
- Stainless Steel Appliances
About This Home
As of February 2025NO HOA!!! 23 miles to NC State Fairgrounds, 18 miles to Downtown Wake Forest and 17 miles to the Durham Bulls Athletic Park. Welcome to this charming ranch-style modular home, nestled on over 2 acres of private, partially wooded land in the heart of Creedmoor. Featuring 4 bedrooms and 2 full bathrooms, this residence offers a perfect blend of comfort and convenience. The large kitchen is a culinary delight, boasting ample counter space, a pantry, and extra cabinets for all your storage needs. Enjoy the elegance of 9-foot ceilings and crown molding throughout, all complemented by new LVP flooring installed in 2022. The expansive primary bedroom includes an en suite bathroom with dual vanities, shower and a relaxing garden tub. Step outside to a spacious backyard deck, ideal for entertaining or enjoying serene moments. Additional features include a wired workshop with attic storage and plenty of parking. A new HVAC system was installed in 2023 for your comfort. Conveniently located within walking distance to downtown Creedmoor's restaurants and shops, this home offers the best of both worlds: peaceful living with urban amenities close by.
There are 2 parcels to make up total acreage. The main parcel #089505293397 is 1.99ac and the tiny parcel #089505293243 is 0.06ac.
Property Details
Home Type
- Modular Prefabricated Home
Est. Annual Taxes
- $2,676
Year Built
- Built in 2004
Lot Details
- 2.05 Acre Lot
- Private Lot
- Partially Wooded Lot
Home Design
- Brick Foundation
- Architectural Shingle Roof
- Vinyl Siding
Interior Spaces
- 1,901 Sq Ft Home
- 1-Story Property
- Crown Molding
- Ceiling Fan
- Recessed Lighting
- Gas Log Fireplace
- Den with Fireplace
- Basement
- Crawl Space
- Scuttle Attic Hole
- Smart Thermostat
Kitchen
- Electric Range
- Dishwasher
- Stainless Steel Appliances
Flooring
- Engineered Wood
- Carpet
- Luxury Vinyl Tile
- Vinyl
Bedrooms and Bathrooms
- 4 Bedrooms
- 2 Full Bathrooms
- Soaking Tub
- Walk-in Shower
Laundry
- Laundry Room
- Stacked Washer and Dryer
Parking
- 6 Parking Spaces
- Gravel Driveway
- 6 Open Parking Spaces
Outdoor Features
- Deck
- Separate Outdoor Workshop
- Outdoor Storage
- Front Porch
Schools
- Mount Energy Elementary School
- Hawley Middle School
- S Granville High School
Utilities
- Cooling Available
- Heat Pump System
- Propane
- Electric Water Heater
Community Details
- No Home Owners Association
Listing and Financial Details
- Assessor Parcel Number 089505293397 & 089505293243
Map
Home Values in the Area
Average Home Value in this Area
Property History
| Date | Event | Price | Change | Sq Ft Price |
|---|---|---|---|---|
| 02/21/2025 02/21/25 | Sold | $369,500 | 0.0% | $194 / Sq Ft |
| 12/20/2024 12/20/24 | Pending | -- | -- | -- |
| 09/26/2024 09/26/24 | Price Changed | $369,500 | -0.1% | $194 / Sq Ft |
| 09/12/2024 09/12/24 | For Sale | $369,900 | -- | $195 / Sq Ft |
Tax History
| Year | Tax Paid | Tax Assessment Tax Assessment Total Assessment is a certain percentage of the fair market value that is determined by local assessors to be the total taxable value of land and additions on the property. | Land | Improvement |
|---|---|---|---|---|
| 2024 | $2,676 | $329,759 | $66,038 | $263,721 |
| 2023 | $2,676 | $176,902 | $41,840 | $135,062 |
| 2022 | $2,706 | $176,902 | $41,840 | $135,062 |
| 2021 | $2,701 | $176,902 | $41,840 | $135,062 |
| 2020 | $2,701 | $176,902 | $41,840 | $135,062 |
| 2019 | $2,701 | $176,902 | $41,840 | $135,062 |
| 2018 | $2,701 | $176,902 | $41,840 | $135,062 |
| 2016 | $2,667 | $164,401 | $42,632 | $121,769 |
| 2015 | $2,580 | $164,401 | $42,632 | $121,769 |
| 2014 | $2,637 | $164,401 | $42,632 | $121,769 |
| 2013 | -- | $164,401 | $42,632 | $121,769 |
Mortgage History
| Date | Status | Loan Amount | Loan Type |
|---|---|---|---|
| Open | $277,125 | New Conventional | |
| Closed | $277,125 | New Conventional | |
| Previous Owner | $282,865 | FHA | |
| Previous Owner | $224,242 | New Conventional | |
| Previous Owner | $156,000 | New Conventional | |
| Previous Owner | $49,400 | Credit Line Revolving |
Deed History
| Date | Type | Sale Price | Title Company |
|---|---|---|---|
| Warranty Deed | $369,500 | None Listed On Document | |
| Warranty Deed | $369,500 | None Listed On Document | |
| Warranty Deed | $222,000 | None Available | |
| Deed | $18,000 | -- |
Source: Doorify MLS
MLS Number: 10052172
APN: 089505293397
- 700 Quail Ct
- 505 Wild Goose Ln
- 204 Allen St Unit A & B
- Lot 14 Lyon St E
- 307 Watson St
- 309 Watson St Unit A/B
- 202 Allen St Unit A & B
- 209 Mill St Unit A & B
- 207 Mill St Unit A & B
- 1608 Irving Place
- 511 W Hillsboro St Unit 30
- 109 Lake Rd
- 2503 N Carolina 56
- 906 Circle Dr
- 709 Conifer Ct
- 934 Woodland Rd
- 2760 Clifton Ave
- 2040 Alderman Way
- 2776 Jordan Ct
- 2773 Clifton Ave
