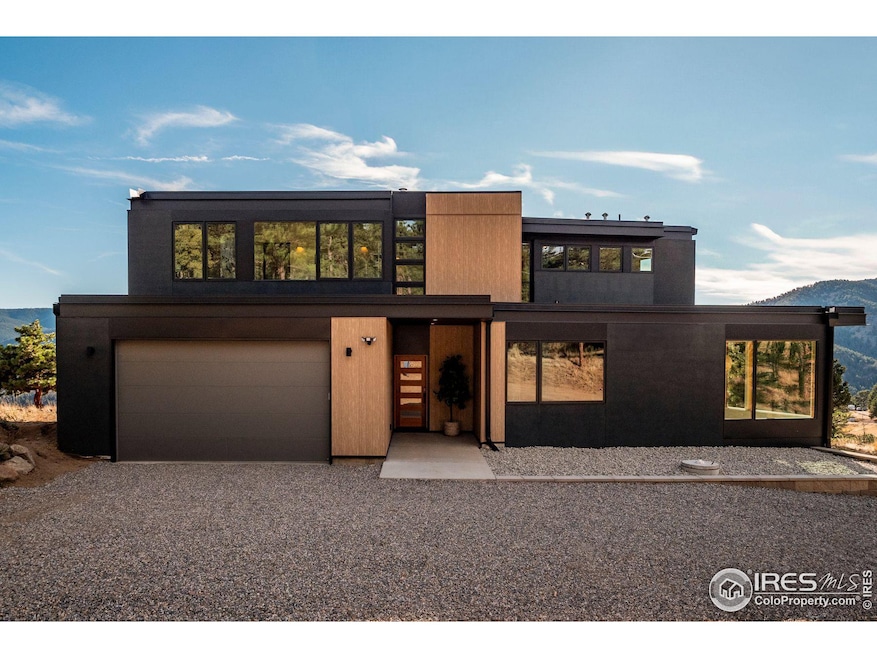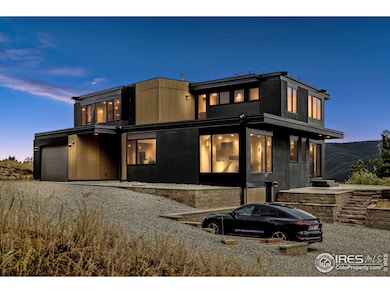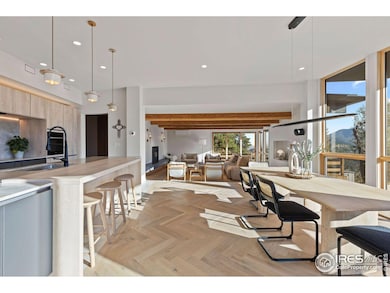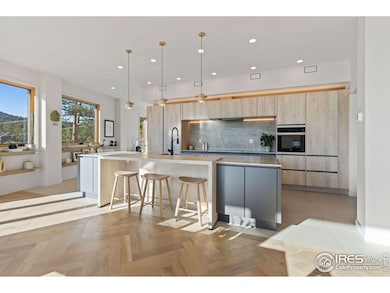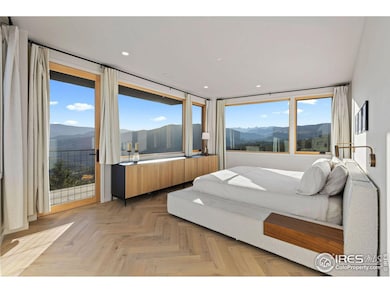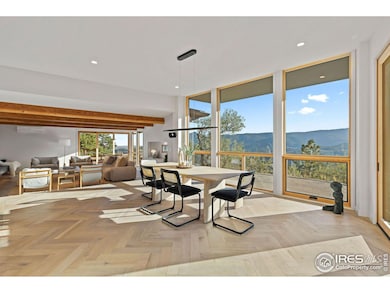
104 Old Sunshine Trail Boulder, CO 80302
Seven Hills NeighborhoodEstimated payment $16,244/month
Highlights
- Solar Power System
- Open Floorplan
- Wood Flooring
- Flatirons Elementary School Rated A
- Mountain View
- No HOA
About This Home
This stunning Sunshine Canyon home offers a rare blend of luxury, sustainability, and mountain living, just 10 minutes from Pearl Street. Thoughtfully redesigned with elegance and comfort in mind, this property delivers a modern lifestyle immersed in natural beauty. This home is architecturally significant, but the details are what truly make it stand out. A custom European kitchen boasting Nobilia cabinetry and Miele appliances sets the stage for beautiful home-cooked meals. Elements like hand-hewn beams from Nederland, CO, a sunken living room, flagstone accents on the exterior, New Zealand wool flooring, Phillips Hue lighting, and a locally crafted Douglas fir sliding door off the primary add warmth and character throughout the home. Upstairs, you will find the primary retreat - featuring cinematic views and a spa-like bathroom. Luxury elements such as Duravit vanities, Kohler fixtures, and heated floors round out the space. Just down the hall you will find a separate wing, complete with two bedrooms, a full bathroom, and a dedicated hangout space. Perched in a south-facing canyon, the property provides sweeping views of the Denver skyline to the east and the Continental Divide to the west. With just under 2 acres, it offers exceptional privacy and a deep connection to the surrounding landscape. Outdoor enthusiasts will appreciate easy access to nearby trails, a communal ballfield down the street, and the abundant sunshine that graces the canyon. Built to the highest standards of sustainability, this net-zero home is powered by a 10 kW solar system with Tesla Powerwall storage, ensuring energy efficiency and the ability to live off-grid for a minimum of two days. Enhanced insulation, efficient heat pumps, and fire-resistant Nichiha siding provide both comfort and peace of mind. Combining luxury, sustainability, and a prime Boulder location, this home is an exceptional find for those seeking the best of modern mountain living.
Home Details
Home Type
- Single Family
Est. Annual Taxes
- $4,039
Year Built
- Built in 2023
Lot Details
- 1.63 Acre Lot
- Unincorporated Location
- Southern Exposure
Parking
- 2 Car Attached Garage
Home Design
- Composition Roof
- Concrete Siding
Interior Spaces
- 4,328 Sq Ft Home
- 2-Story Property
- Open Floorplan
- Gas Fireplace
- Window Treatments
- Home Office
- Wood Flooring
- Mountain Views
Kitchen
- Eat-In Kitchen
- Electric Oven or Range
- Microwave
- Dishwasher
- Kitchen Island
- Disposal
Bedrooms and Bathrooms
- 4 Bedrooms
- Walk-In Closet
Laundry
- Dryer
- Washer
Basement
- Walk-Out Basement
- Laundry in Basement
Schools
- Flatirons Elementary School
- Casey Middle School
- Boulder High School
Utilities
- Forced Air Heating and Cooling System
- High Speed Internet
Additional Features
- Solar Power System
- Patio
Community Details
- No Home Owners Association
- Sunshine County Subdivision
Listing and Financial Details
- Assessor Parcel Number R0023848
Map
Home Values in the Area
Average Home Value in this Area
Tax History
| Year | Tax Paid | Tax Assessment Tax Assessment Total Assessment is a certain percentage of the fair market value that is determined by local assessors to be the total taxable value of land and additions on the property. | Land | Improvement |
|---|---|---|---|---|
| 2024 | $4,039 | $45,609 | $21,233 | $24,376 |
| 2023 | $4,039 | $45,609 | $24,917 | $24,376 |
| 2022 | $6,377 | $67,086 | $20,072 | $47,014 |
| 2021 | $6,069 | $69,016 | $20,649 | $48,367 |
| 2020 | $5,198 | $58,466 | $18,018 | $40,448 |
| 2019 | $5,120 | $58,466 | $18,018 | $40,448 |
| 2018 | $3,623 | $40,831 | $15,336 | $25,495 |
| 2017 | $2,901 | $45,142 | $16,955 | $28,187 |
| 2016 | $3,171 | $43,685 | $18,547 | $25,138 |
| 2015 | $3,008 | $39,696 | $8,278 | $31,418 |
| 2014 | $2,610 | $39,696 | $8,278 | $31,418 |
Property History
| Date | Event | Price | Change | Sq Ft Price |
|---|---|---|---|---|
| 04/11/2025 04/11/25 | Price Changed | $2,850,000 | -3.4% | $659 / Sq Ft |
| 03/21/2025 03/21/25 | Price Changed | $2,950,000 | -1.7% | $682 / Sq Ft |
| 02/05/2025 02/05/25 | Price Changed | $3,000,000 | -7.7% | $693 / Sq Ft |
| 01/13/2025 01/13/25 | For Sale | $3,250,000 | +374.5% | $751 / Sq Ft |
| 01/28/2019 01/28/19 | Off Market | $685,000 | -- | -- |
| 01/25/2017 01/25/17 | Sold | $685,000 | -11.0% | $311 / Sq Ft |
| 12/26/2016 12/26/16 | Pending | -- | -- | -- |
| 07/29/2016 07/29/16 | For Sale | $770,000 | -- | $350 / Sq Ft |
Deed History
| Date | Type | Sale Price | Title Company |
|---|---|---|---|
| Quit Claim Deed | -- | -- | |
| Interfamily Deed Transfer | -- | Amrock Llc | |
| Special Warranty Deed | -- | None Available | |
| Warranty Deed | $685,000 | None Available |
Mortgage History
| Date | Status | Loan Amount | Loan Type |
|---|---|---|---|
| Open | $400,000 | Credit Line Revolving | |
| Closed | $250,000 | Credit Line Revolving | |
| Previous Owner | $451,400 | New Conventional | |
| Previous Owner | $479,500 | New Conventional | |
| Previous Owner | $540,000 | Negative Amortization | |
| Previous Owner | $455,000 | Unknown | |
| Previous Owner | $250,000 | Credit Line Revolving | |
| Previous Owner | $75,000 | Credit Line Revolving |
Similar Homes in Boulder, CO
Source: IRES MLS
MLS Number: 1024694
APN: 1461220-00-011
- 2977 Sunshine Canyon Dr
- 225 Bristlecone Way
- 160 Bristlecone Way
- 130 Seven Hills Dr
- 191 Alder Ln
- 1472 Timber Ln
- 1133 Arroyo Chico
- 1530 Timber Ln
- 514 Granite Dr
- 412 Wild Horse Cir
- 994 Timber Ln
- 1145 Timber Ln Unit 3
- 61 Wild Horse Cir
- 4444 Sunshine Canyon Dr
- 271 Anemone Dr
- 221 Camino Bosque
- 319 Camino Bosque
- 36 High View Dr
- 2857 Linden Dr
- 37 Wagner Cir
