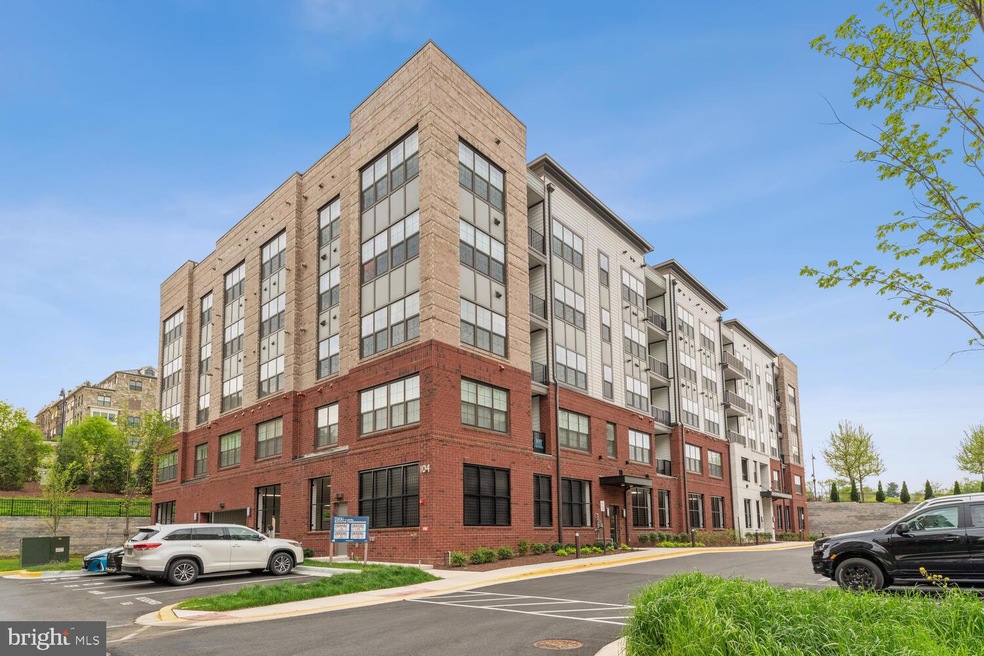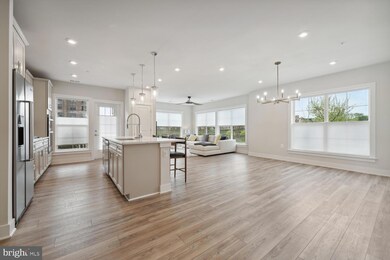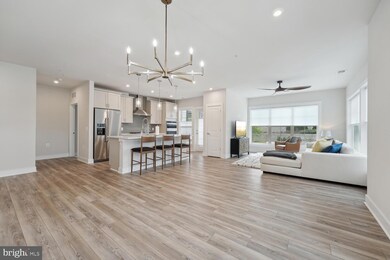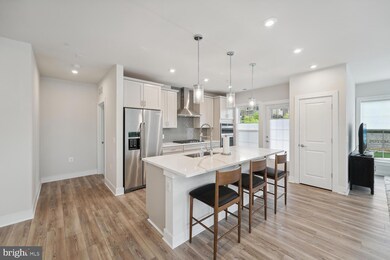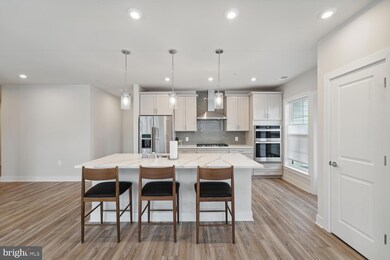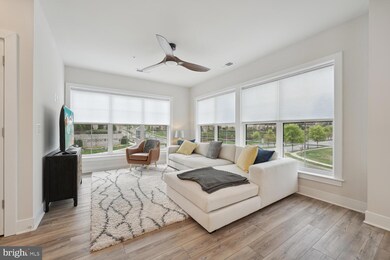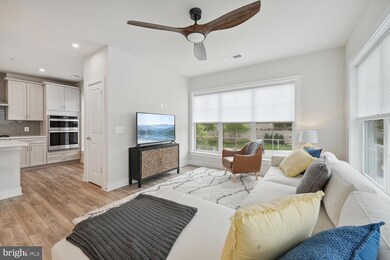
104 Saint Ives Place Unit 30601 Oxon Hill, MD 20745
Highlights
- Eat-In Gourmet Kitchen
- Open Floorplan
- Main Floor Bedroom
- Gated Community
- Contemporary Architecture
- Upgraded Countertops
About This Home
As of December 2024Welcome to the epitome of modern luxury living. Presenting the Beckett model, crafted by Pulte Homes is nestled within the prestigious gated community of The Flats at National Harbor. This stunning corner residence, less than a year old, offers an unparalleled blend of elegance, comfort and convenience. You will be amazed by the open floor plan boasting 1730 square feet of living space. As you enter the Beckett, a den located off the foyer is the perfect space for working from home. The spacious owners' suite has its own private bathroom with dual sinks along with a large shower. The oversized walk-in closet can accommodate your purchases from the nearby shops at the National Harbor or Tanger Outlets. The Gourmet Kitchen with high end finishes features 42" White Cabinets with ample storage, Sleek Quartz Countertops (Level 4), Stainless Steel Appliances and a large center island with bar seating. Don't miss this rare opportunity to own a sophisticated retreat in one of the most sought-after communities in the National Harbor that conveys with Two (2) indoor garage parking spaces in tandem (#33) , a $30,000 value. (Builder units come with 1 outside space).
Property Details
Home Type
- Condominium
Est. Annual Taxes
- $9,534
Year Built
- Built in 2023
HOA Fees
- $430 Monthly HOA Fees
Parking
- 2 Car Attached Garage
- Garage Door Opener
Home Design
- Contemporary Architecture
Interior Spaces
- 1,730 Sq Ft Home
- Property has 1 Level
- Open Floorplan
- Ceiling height of 9 feet or more
- Ceiling Fan
- Recessed Lighting
- Window Treatments
- Entrance Foyer
- Family Room Off Kitchen
- Dining Room
- Den
Kitchen
- Eat-In Gourmet Kitchen
- Built-In Oven
- Built-In Range
- Built-In Microwave
- Ice Maker
- Dishwasher
- Stainless Steel Appliances
- Kitchen Island
- Upgraded Countertops
- Disposal
Flooring
- Carpet
- Ceramic Tile
- Luxury Vinyl Plank Tile
Bedrooms and Bathrooms
- 2 Main Level Bedrooms
- En-Suite Primary Bedroom
- En-Suite Bathroom
- Walk-In Closet
- 2 Full Bathrooms
- Bathtub with Shower
Laundry
- Laundry Room
- Front Loading Dryer
- Front Loading Washer
Home Security
Utilities
- Forced Air Heating and Cooling System
- Vented Exhaust Fan
- Natural Gas Water Heater
- Phone Available
- Cable TV Available
Additional Features
- Accessible Elevator Installed
- Property is in excellent condition
Listing and Financial Details
- Assessor Parcel Number 17125749851
Community Details
Overview
- Association fees include common area maintenance, exterior building maintenance
- Low-Rise Condominium
- Built by PULTE
- National Harbor Subdivision, Beckett Floorplan
Amenities
- Common Area
Pet Policy
- Dogs and Cats Allowed
- Breed Restrictions
Security
- Gated Community
- Carbon Monoxide Detectors
- Fire and Smoke Detector
- Fire Sprinkler System
Map
Home Values in the Area
Average Home Value in this Area
Property History
| Date | Event | Price | Change | Sq Ft Price |
|---|---|---|---|---|
| 12/11/2024 12/11/24 | Sold | $645,000 | -2.1% | $373 / Sq Ft |
| 11/22/2024 11/22/24 | Pending | -- | -- | -- |
| 10/30/2024 10/30/24 | Price Changed | $659,000 | -5.2% | $381 / Sq Ft |
| 04/18/2024 04/18/24 | For Sale | $695,000 | -- | $402 / Sq Ft |
About the Listing Agent

Yolanda Muckle is an award-winning, top-producing Realtor for Long and Foster Real Estate, working in the company’s Tapestry at Largo office. She is among the most successful and recognizable Realtors in the Washington metro region.
Muckle began her real estate career in 2003 after spending 17 years in radio and television advertising sales as an account executive, working for major stations in Baltimore and Washington where she frequently handled some of her employer’s most lucrative
Yolanda's Other Listings
Source: Bright MLS
MLS Number: MDPG2109836
- 104 Saint Ives Place Unit 409
- 104 Saint Ives Place Unit 203
- 102 Saint Ives Place Unit 209
- 102 Saint Ives Place Unit 403
- 102 Saint Ives Place Unit 301
- 102 Saint Ives Place Unit 103
- 106 Saint Ives Place Unit 407
- 100 Saint Ives Place Unit 306
- 100 Saint Ives Place Unit 208
- 100 Saint Ives Place Unit 409
- 100 Saint Ives Place Unit 301
- 501 Silver Clipper Ln
- 523 Triggerfish Dr
- 0 Triggerfish Dr Unit MDPG2129626
- 0 Triggerfish Dr Unit MDPG2129622
- 0 Triggerfish Dr Unit MDPG2129618
- 0 Triggerfish Dr Unit MDPG2129594
- 145 Riverhaven Dr Unit 309
- 145 Riverhaven Dr Unit 256
- 145 Riverhaven Dr Unit 457
