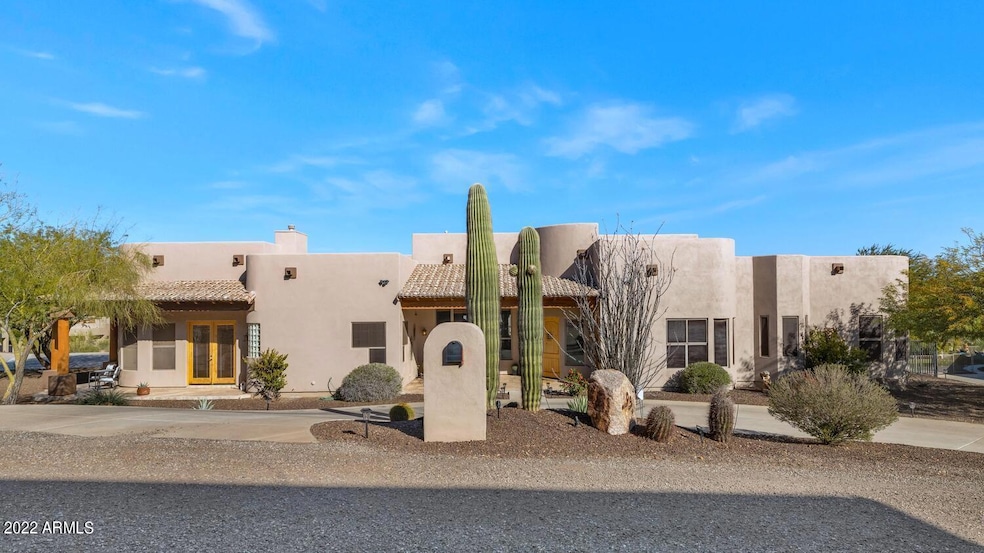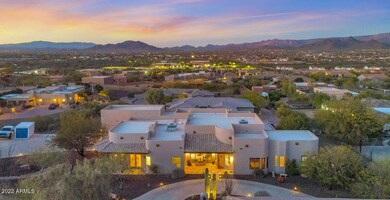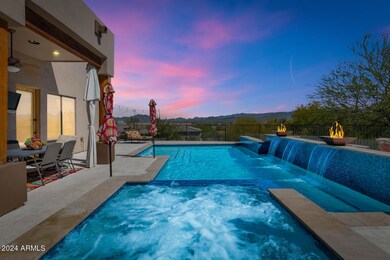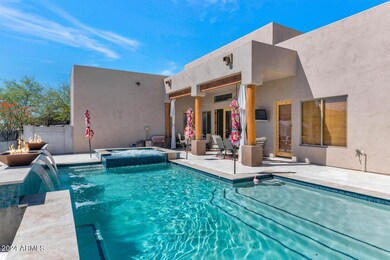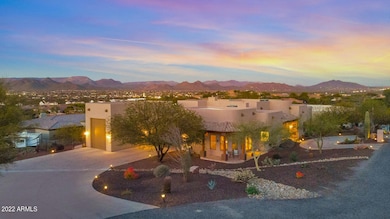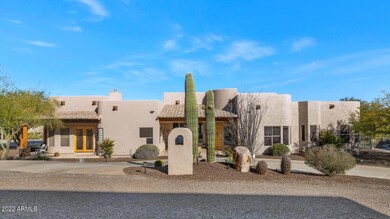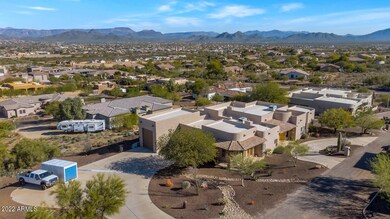
104 W Night Glow Dr Phoenix, AZ 85085
Desert View NeighborhoodHighlights
- Guest House
- Heated Lap Pool
- City Lights View
- Desert Mountain Middle School Rated A-
- RV Garage
- 1 Acre Lot
About This Home
As of December 2024Super amazing over the top acre plus custom home with really spectacular views south of carefree highway. This home has it all, including attached RV garage, movie theater ,8 foot knotty alder doors through out, tumble chiseled travertine and all the finishes you would come to expect for a hillside compound with this location , Adjacent to the Phoenix Sonoran Preserve so lots of biking and hiking trails for miles right off of your property. The most impressive part about this property is the location, perched at the top of the hill south of carefree highway boasting some of the best views the north valley has to offer. Amazing brand new pool and spa just built, including salt water, fire pots and multiple water features. Buyer to verify all information. Just reduced 100kon 09/09/2024
Home Details
Home Type
- Single Family
Est. Annual Taxes
- $8,711
Year Built
- Built in 2006
Lot Details
- 1 Acre Lot
- Private Streets
- Desert faces the front and back of the property
- Wrought Iron Fence
- Block Wall Fence
- Artificial Turf
- Front and Back Yard Sprinklers
- Sprinklers on Timer
- Grass Covered Lot
Parking
- 4 Car Garage
- Garage ceiling height seven feet or more
- Side or Rear Entrance to Parking
- Garage Door Opener
- Circular Driveway
- RV Garage
Property Views
- City Lights
- Mountain
Home Design
- Santa Fe Architecture
- Wood Frame Construction
- Spray Foam Insulation
- Built-Up Roof
- Foam Roof
- Stucco
Interior Spaces
- 4,454 Sq Ft Home
- 1-Story Property
- Wet Bar
- Central Vacuum
- Ceiling height of 9 feet or more
- Ceiling Fan
- 2 Fireplaces
- Double Pane Windows
- Low Emissivity Windows
- Solar Screens
- Stone Flooring
Kitchen
- Eat-In Kitchen
- Breakfast Bar
- Gas Cooktop
- Built-In Microwave
- Kitchen Island
- Granite Countertops
Bedrooms and Bathrooms
- 5 Bedrooms
- Two Primary Bathrooms
- Primary Bathroom is a Full Bathroom
- 4.5 Bathrooms
- Dual Vanity Sinks in Primary Bathroom
- Hydromassage or Jetted Bathtub
- Bathtub With Separate Shower Stall
Pool
- Heated Lap Pool
- Spa
- Fence Around Pool
- Pool Pump
Outdoor Features
- Balcony
- Covered patio or porch
Schools
- Desert Mountain Elementary
- Boulder Creek High School
Utilities
- Refrigerated Cooling System
- Zoned Heating
- Propane
- Shared Well
- Water Softener
- Septic Tank
- High Speed Internet
Additional Features
- No Interior Steps
- Guest House
Community Details
- No Home Owners Association
- Association fees include no fees
- To Be Provided Subdivision
Listing and Financial Details
- Tax Lot 2
- Assessor Parcel Number 211-24-027-V
Map
Home Values in the Area
Average Home Value in this Area
Property History
| Date | Event | Price | Change | Sq Ft Price |
|---|---|---|---|---|
| 12/27/2024 12/27/24 | Sold | $1,600,000 | 0.0% | $359 / Sq Ft |
| 12/04/2024 12/04/24 | Pending | -- | -- | -- |
| 09/09/2024 09/09/24 | Price Changed | $1,599,900 | -3.0% | $359 / Sq Ft |
| 07/30/2024 07/30/24 | Price Changed | $1,649,900 | -1.8% | $370 / Sq Ft |
| 07/11/2024 07/11/24 | Price Changed | $1,679,900 | -1.2% | $377 / Sq Ft |
| 05/01/2024 05/01/24 | For Sale | $1,699,900 | -- | $382 / Sq Ft |
Tax History
| Year | Tax Paid | Tax Assessment Tax Assessment Total Assessment is a certain percentage of the fair market value that is determined by local assessors to be the total taxable value of land and additions on the property. | Land | Improvement |
|---|---|---|---|---|
| 2025 | $9,362 | $84,662 | -- | -- |
| 2024 | $8,883 | $80,630 | -- | -- |
| 2023 | $8,883 | $99,080 | $19,810 | $79,270 |
| 2022 | $8,547 | $77,570 | $15,510 | $62,060 |
| 2021 | $8,711 | $72,350 | $14,470 | $57,880 |
| 2020 | $6,210 | $70,330 | $14,060 | $56,270 |
| 2019 | $6,040 | $63,200 | $12,640 | $50,560 |
| 2018 | $5,847 | $61,480 | $12,290 | $49,190 |
| 2017 | $5,646 | $59,900 | $11,980 | $47,920 |
| 2016 | $5,316 | $61,270 | $12,250 | $49,020 |
| 2015 | $4,817 | $56,350 | $11,270 | $45,080 |
Mortgage History
| Date | Status | Loan Amount | Loan Type |
|---|---|---|---|
| Open | $410,000 | New Conventional | |
| Closed | $410,000 | New Conventional | |
| Previous Owner | $200,000 | New Conventional | |
| Previous Owner | $388,800 | Stand Alone Refi Refinance Of Original Loan | |
| Previous Owner | $250,000 | Credit Line Revolving | |
| Previous Owner | $650,000 | Negative Amortization | |
| Previous Owner | $640,000 | Fannie Mae Freddie Mac |
Deed History
| Date | Type | Sale Price | Title Company |
|---|---|---|---|
| Warranty Deed | $1,600,000 | Pioneer Title Agency | |
| Warranty Deed | $1,600,000 | Pioneer Title Agency | |
| Warranty Deed | $555,000 | Capital Title Agency Inc | |
| Interfamily Deed Transfer | -- | Capital Title Agency Inc | |
| Interfamily Deed Transfer | -- | Grand Canyon Title Agency In | |
| Warranty Deed | $425,000 | Grand Canyon Title Agency In | |
| Quit Claim Deed | -- | -- | |
| Quit Claim Deed | -- | -- | |
| Warranty Deed | -- | -- | |
| Warranty Deed | -- | -- | |
| Interfamily Deed Transfer | -- | -- | |
| Interfamily Deed Transfer | -- | -- | |
| Interfamily Deed Transfer | -- | -- | |
| Warranty Deed | $155,000 | Capital Title Agency Inc | |
| Warranty Deed | $125,000 | Capital Title Agency Inc | |
| Cash Sale Deed | $122,500 | Security Title Agency |
Similar Homes in the area
Source: Arizona Regional Multiple Listing Service (ARMLS)
MLS Number: 6698967
APN: 211-24-027V
- 0 E Paint Your Wagon Trail Unit 6794326
- 1510 E Red Range Way
- 112 W Sagebrush Dr
- 34122 N 2nd Ave
- 256 Tumbleweed Dr
- 33624 N 7th St
- 511 E Tumbleweed Dr
- 502 E Tanglewood Trail
- 532 E Tanglewood Trail
- 34242 N 10th St
- 34889 N 3rd St
- 35035 N 3rd St
- 35207 N Central Ave
- 34047 N 10th St
- 404 W Galvin St
- 32754 N 15th Glen
- 33207 N 12th St
- 32742 N 15th Glen
- 35849 N 3rd St
- 36014 N 3rd St
