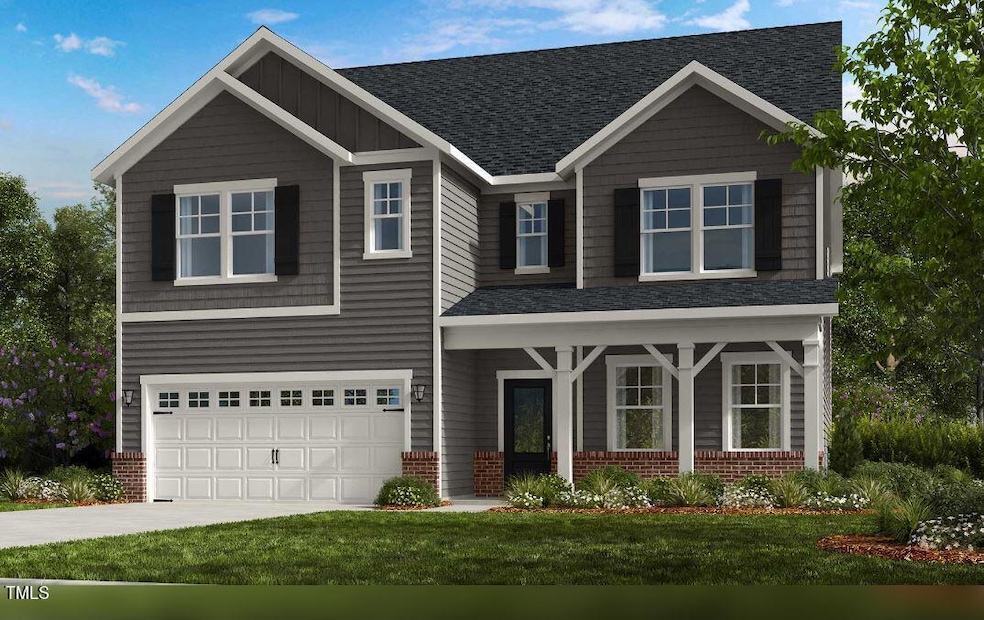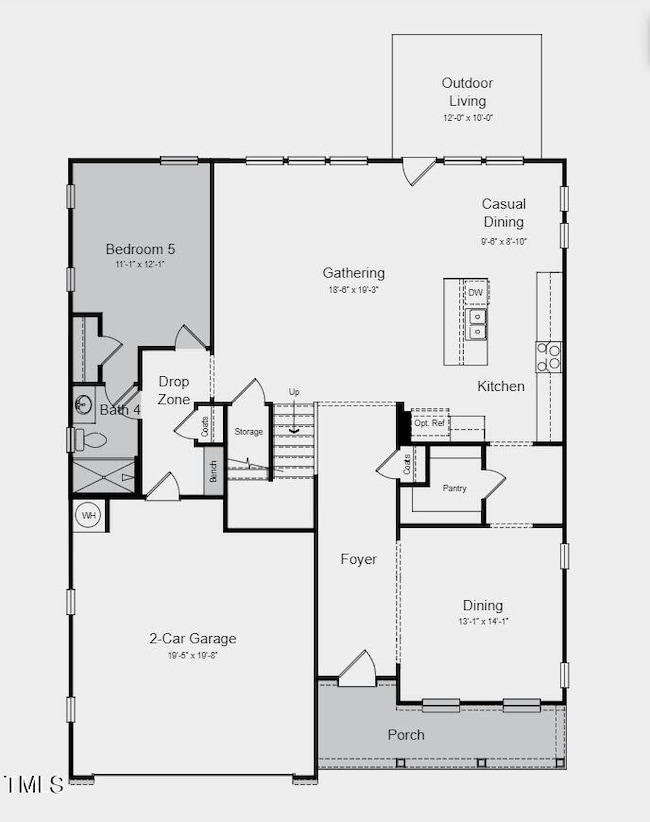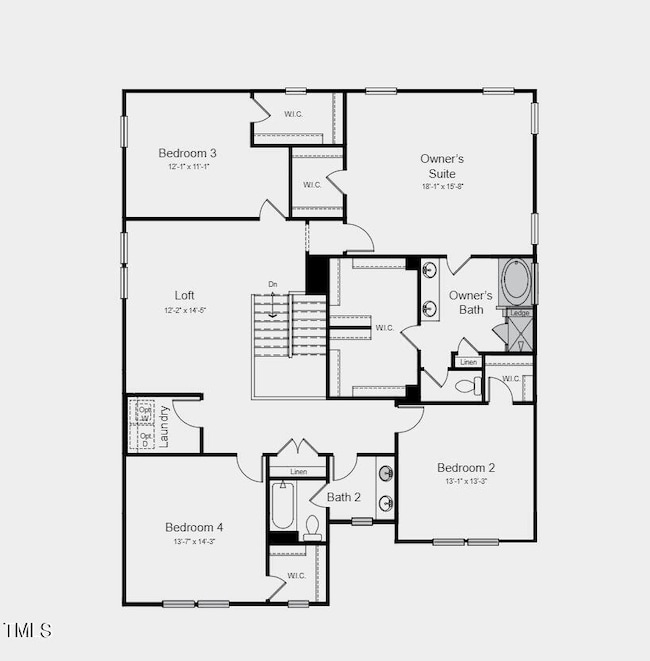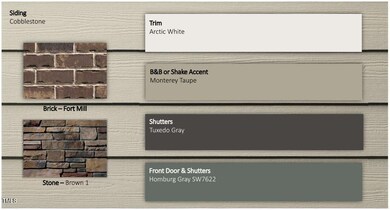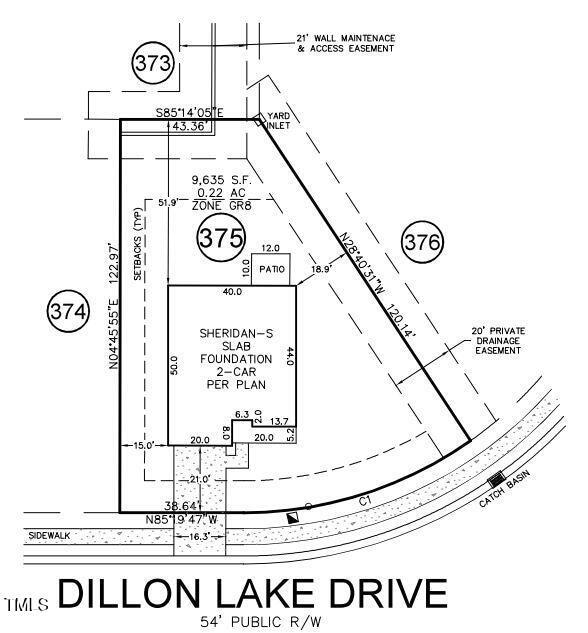
1040 Dillon Lake Dr Knightdale, NC 27545
Shotwell NeighborhoodHighlights
- New Construction
- Main Floor Bedroom
- Sun or Florida Room
- Craftsman Architecture
- Loft
- Quartz Countertops
About This Home
As of December 2024MLS#10035618 REPRESENTATIVE PHOTOS ADDED. Ready Now! Welcome to the Sheridan at Silverstone. As you step inside through the extended foyer, you'll be greeted by the charming dining room with its elegant tray ceiling. The gathering room and casual dining area are bathed in natural light. Don't forget to take advantage of the outdoor porch, where you can enjoy the sunshine or admire the stars in the evening. Downstairs, you'll find the convenient first-floor guest suite. Head upstairs via the beautiful oak tread stairwell to explore the spacious loft and three comfortably sized bedrooms. And let's not forget about the enormous owner's suite, complete with a huge walk-in closet and a stunning owner's bath featuring a double sink vanity. Structural options added include: Bed 5 with bath, bench at owner's entry, owner's bath 1, second sink at bath 2, and windows at casual dining and garage.
Home Details
Home Type
- Single Family
Year Built
- Built in 2024 | New Construction
Lot Details
- 9,635 Sq Ft Lot
- South Facing Home
- Landscaped
HOA Fees
- $60 Monthly HOA Fees
Parking
- 2 Car Attached Garage
- Front Facing Garage
- Garage Door Opener
- Private Driveway
Home Design
- Craftsman Architecture
- Traditional Architecture
- Slab Foundation
- Shingle Roof
Interior Spaces
- 3,236 Sq Ft Home
- 2-Story Property
- Insulated Windows
- Family Room
- Breakfast Room
- Dining Room
- Loft
- Sun or Florida Room
- Pull Down Stairs to Attic
- Fire and Smoke Detector
Kitchen
- Butlers Pantry
- Gas Range
- Microwave
- Plumbed For Ice Maker
- Dishwasher
- Kitchen Island
- Quartz Countertops
Flooring
- Carpet
- Laminate
- Tile
Bedrooms and Bathrooms
- 5 Bedrooms
- Main Floor Bedroom
- Walk-In Closet
- 3 Full Bathrooms
Laundry
- Laundry Room
- Laundry on upper level
Outdoor Features
- Patio
- Rain Gutters
Schools
- Hodge Road Elementary School
- East Wake Middle School
- Knightdale High School
Utilities
- Zoned Cooling
- Heat Pump System
- Electric Water Heater
Community Details
- Association fees include insurance
- Silverstone Owners Association, Inc. Association, Phone Number (919) 233-7660
- Built by Taylor Morrison
- Silverstone Subdivision, Sheridan Floorplan
Listing and Financial Details
- Home warranty included in the sale of the property
- Assessor Parcel Number 375
Map
Home Values in the Area
Average Home Value in this Area
Property History
| Date | Event | Price | Change | Sq Ft Price |
|---|---|---|---|---|
| 12/20/2024 12/20/24 | Sold | $519,900 | -1.9% | $161 / Sq Ft |
| 11/20/2024 11/20/24 | Pending | -- | -- | -- |
| 11/11/2024 11/11/24 | Price Changed | $529,990 | -1.9% | $164 / Sq Ft |
| 10/21/2024 10/21/24 | Price Changed | $539,990 | -1.8% | $167 / Sq Ft |
| 06/14/2024 06/14/24 | For Sale | $549,990 | -- | $170 / Sq Ft |
Similar Homes in Knightdale, NC
Source: Doorify MLS
MLS Number: 10035618
- 1029 Dillon Lake Dr
- 921 Kinglet House Rd
- 1248 Hardin Hill Ln
- 1268 Hardin Hill Ln
- 427 Rowe Way
- 431 Rowe Way
- 437 Rowe Way
- 1228 Hardin Hill Ln
- 1236 Hardin Hill Ln
- 1252 Hardin Hill Ln
- 1224 Hardin Hill Ln
- 1260 Hardin Hill Ln
- 1264 Hardin Hill Ln
- 929 Kinglet House Rd
- 913 Crossbill Dr
- 1207 Colton Creek Rd
- 5917 Meadowlark Ln
- 1645 Goldfinch Perch Ln
- 1653 Goldfinch Perch Ln
- 808 Basswood Glen Trail
