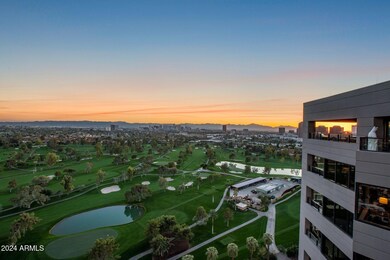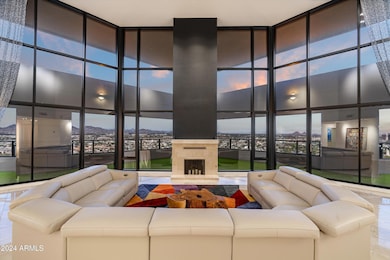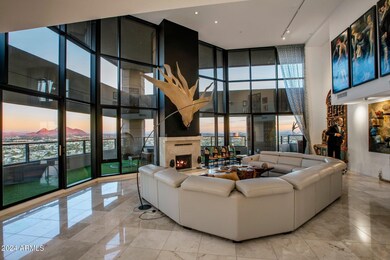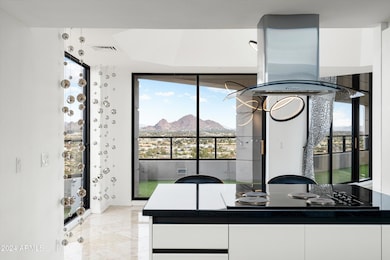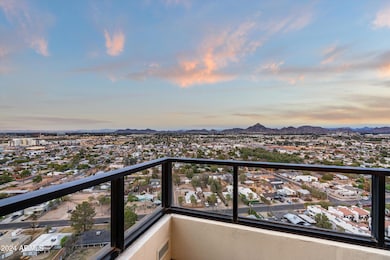
1040 E Osborn Rd Unit 1902 Phoenix, AZ 85014
Estimated payment $17,541/month
Highlights
- Concierge
- On Golf Course
- City Lights View
- Phoenix Coding Academy Rated A
- Gated with Attendant
- Waterfront
About This Home
Unparalleled views await from this extraordinary penthouse on the 19th floor at Crystal Point located in midtown. Abundant natural light cascades through the endless floor to ceiling glass windows and doors that lead you onto patio spaces that overlook the Phoenix skyline, the lush grounds of Phoenix Country Club, Camelback Mountain, Piestewa Peak, the Superstitions and beyond. The highly coveted Tiffany plan is designed for upscale living and entertaining with a spacious kitchen that overlooks the immense great room, wide hallway and endless wall space for your display of fine art. Two well appointed primary suites and an office that is also an ideal 3rd bedroom make up this split floor plan lock and leave. Centrally located with convenient access to downtown, Phoenix Sky Harbor, the Country Club and the Arizona Biltmore. Upscale amenities include a 24 hour guard, concierge, Olympic size lap pool, gym facilities, cozy common room for gatherings, storage and hotel quality guest suites available for your visitors.
Property Details
Home Type
- Condominium
Est. Annual Taxes
- $11,169
Year Built
- Built in 1990
Lot Details
- Waterfront
- On Golf Course
- Block Wall Fence
HOA Fees
- $2,657 Monthly HOA Fees
Parking
- 2 Car Garage
- Circular Driveway
- Assigned Parking
Property Views
- City Lights
- Mountain
Home Design
- Contemporary Architecture
- Concrete Roof
- Block Exterior
Interior Spaces
- 3,483 Sq Ft Home
- 1-Story Property
- Wet Bar
- Central Vacuum
- Double Pane Windows
- Solar Screens
- Family Room with Fireplace
- 3 Fireplaces
- Living Room with Fireplace
Kitchen
- Eat-In Kitchen
- Built-In Microwave
- Granite Countertops
Flooring
- Carpet
- Tile
Bedrooms and Bathrooms
- 3 Bedrooms
- Fireplace in Primary Bedroom
- Two Primary Bathrooms
- Primary Bathroom is a Full Bathroom
- 2.5 Bathrooms
- Dual Vanity Sinks in Primary Bathroom
- Hydromassage or Jetted Bathtub
- Bathtub With Separate Shower Stall
Home Security
- Security System Owned
- Intercom
Accessible Home Design
- No Interior Steps
- Stepless Entry
Outdoor Features
- Balcony
- Covered patio or porch
- Outdoor Storage
Schools
- Longview Elementary School
- Osborn Middle School
- North High School
Utilities
- Refrigerated Cooling System
- Zoned Heating
- High Speed Internet
- Cable TV Available
Listing and Financial Details
- Tax Lot 19I
- Assessor Parcel Number 118-17-416
Community Details
Overview
- Association fees include sewer, ground maintenance, street maintenance, trash, water
- Crystal Point Association, Phone Number (602) 241-0467
- High-Rise Condominium
- Built by Lincor and McCarthy
- Crystal Point Condo Phase 1 Replat Amd Subdivision
Amenities
- Concierge
- Clubhouse
- Theater or Screening Room
- Recreation Room
Recreation
- Heated Community Pool
- Community Spa
Security
- Gated with Attendant
- Fire Sprinkler System
Map
Home Values in the Area
Average Home Value in this Area
Property History
| Date | Event | Price | Change | Sq Ft Price |
|---|---|---|---|---|
| 04/18/2025 04/18/25 | For Rent | $12,000 | 0.0% | -- |
| 12/18/2024 12/18/24 | For Sale | $2,500,000 | -- | $718 / Sq Ft |
Similar Homes in the area
Source: Arizona Regional Multiple Listing Service (ARMLS)
MLS Number: 6785623
- 1040 E Osborn Rd Unit 1801
- 1040 E Osborn Rd Unit 203
- 1040 E Osborn Rd Unit 404
- 1040 E Osborn Rd Unit 1004
- 1040 E Osborn Rd Unit 1201
- 1040 E Osborn Rd Unit 1901
- 1040 E Osborn Rd Unit 302
- 1024 E Mitchell Dr
- 1006 E Osborn Rd Unit C
- 914 E Osborn Rd Unit 208
- 914 E Osborn Rd Unit 202
- 1115 E Whitton Ave
- 905 E Weldon Ave
- 3616 N 12th St
- 1026 E Clarendon Ave
- 3551 N 12th St Unit 104
- 3601 N 12th St
- 3422 N 12th Place
- 3815 N 8th St
- 3602 N 7th St

