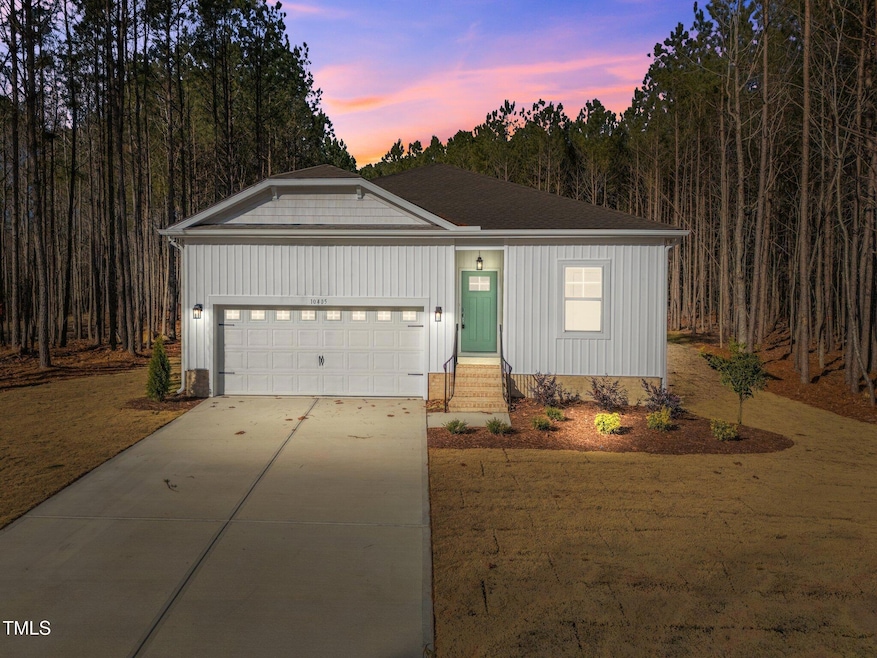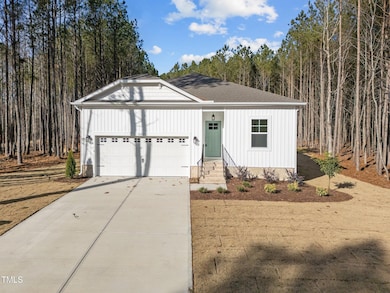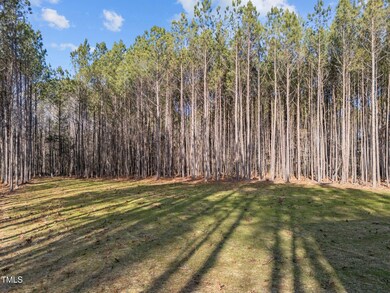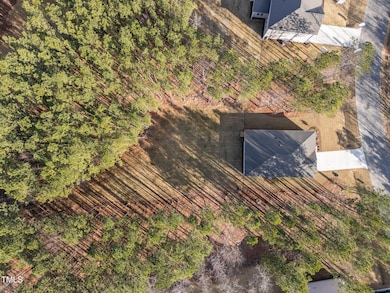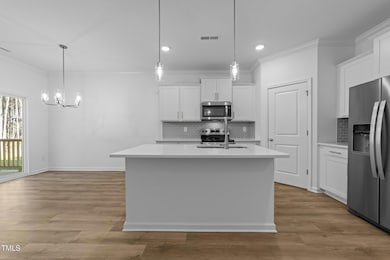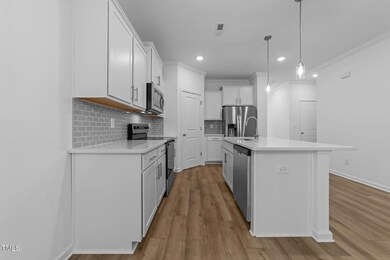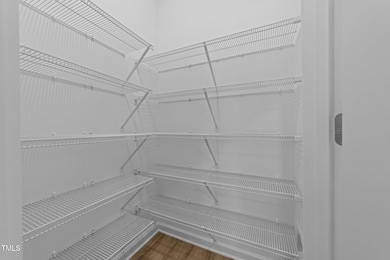
10405 Hamish Dr Zebulon, NC 27597
Highlights
- New Construction
- Open Floorplan
- Covered patio or porch
- View of Trees or Woods
- Transitional Architecture
- Stainless Steel Appliances
About This Home
As of April 2025Introducing the stunning Darcy II Plan, located in the newly developed Rosinburg Glen community, built by Great Southern Homes! This home features upgraded LVP flooring throughout the main living areas. The gourmet kitchen boasts Silestone Quartz countertops, custom white-painted cabinets, a brick-laid mosaic tile backsplash, a painted island with barstool seating, and a single-bowl stainless steel sink. It's equipped with stainless steel appliances, including a smooth-top range, microwave, and dishwasher, plus a walk-in pantry. The kitchen opens to a spacious dining area with access to a rear covered patio. The owner's suite includes a custom-painted chevron accent wall and a large walk-in closet. The owner's bath offers a dual vanity with ''Rock Salt'' quartz countertops, rectangular sinks, white-painted vanity cabinets, and a walk-in shower. The family room is designed for open-concept entertaining, featuring a gas log fireplace with a ''Bianco'' white marble surround and shiplap accents.
Home Details
Home Type
- Single Family
Year Built
- Built in 2024 | New Construction
Lot Details
- 0.76 Acre Lot
- Landscaped
- Cleared Lot
- Many Trees
- Back and Front Yard
- Property is zoned R-30
HOA Fees
- $65 Monthly HOA Fees
Parking
- 2 Car Attached Garage
- Front Facing Garage
- Garage Door Opener
- Private Driveway
- 2 Open Parking Spaces
Property Views
- Woods
- Neighborhood
Home Design
- Transitional Architecture
- Traditional Architecture
- Brick Exterior Construction
- Frame Construction
- Architectural Shingle Roof
- Vinyl Siding
Interior Spaces
- 1,400 Sq Ft Home
- 1-Story Property
- Open Floorplan
- Crown Molding
- Smooth Ceilings
- Ceiling Fan
- Recessed Lighting
- Gas Log Fireplace
- Shutters
- Entrance Foyer
- Family Room with Fireplace
- Dining Room
- Luxury Vinyl Tile Flooring
- Basement
- Crawl Space
Kitchen
- Breakfast Bar
- Electric Range
- Microwave
- Dishwasher
- Stainless Steel Appliances
Bedrooms and Bathrooms
- 3 Bedrooms
- Walk-In Closet
- 2 Full Bathrooms
- Double Vanity
- Bathtub with Shower
- Walk-in Shower
Laundry
- Laundry in Hall
- Laundry on lower level
- Washer and Electric Dryer Hookup
Attic
- Pull Down Stairs to Attic
- Unfinished Attic
Home Security
- Carbon Monoxide Detectors
- Fire and Smoke Detector
Eco-Friendly Details
- Energy-Efficient Lighting
- Energy-Efficient Thermostat
Outdoor Features
- Covered patio or porch
- Rain Gutters
Schools
- Wakelon Elementary School
- Zebulon Middle School
- East Wake High School
Utilities
- Central Air
- Heat Pump System
- Propane
- Well
- Septic Tank
- Phone Available
- Cable TV Available
Community Details
- Association fees include storm water maintenance
- Rosinburg Glen HOA
- Built by Great Southern Homes Inc
- Rosinburg Glen Subdivision, The Darcy Ii Elev A Floorplan
Listing and Financial Details
- Home warranty included in the sale of the property
- Assessor Parcel Number 0513038
Map
Home Values in the Area
Average Home Value in this Area
Property History
| Date | Event | Price | Change | Sq Ft Price |
|---|---|---|---|---|
| 04/23/2025 04/23/25 | Sold | $354,900 | 0.0% | $254 / Sq Ft |
| 03/24/2025 03/24/25 | Pending | -- | -- | -- |
| 03/15/2025 03/15/25 | For Sale | $354,900 | -- | $254 / Sq Ft |
Tax History
| Year | Tax Paid | Tax Assessment Tax Assessment Total Assessment is a certain percentage of the fair market value that is determined by local assessors to be the total taxable value of land and additions on the property. | Land | Improvement |
|---|---|---|---|---|
| 2024 | -- | $100,000 | $100,000 | $0 |
Similar Homes in Zebulon, NC
Source: Doorify MLS
MLS Number: 10082554
APN: 2707.04-61-4911-000
- 4005 Kingcraig Ln
- 10504 Carsons Creek Dr
- 4012 Kingcraig Ln
- 4013 Kingcraig Ln
- 05 Oakley Rd
- 04 Oakley Rd
- 03 Oakley Rd
- 2617 Packhouse Rd
- 2609 Packhouse Rd
- LOT 10 Debnam Rd
- 1328 Wakefield Farm Rd
- 1309 Wakefield Farm Rd
- 3533 N Way Dr
- 1104 Tobacco Row Ct
- 9404 Perimeter Ct
- 1581 Ivy Meadow Ln
- 1573 Ivy Meadow Ln
- 1577 Ivy Meadow Ln
- 1558 Indigo Creek Dr
- 1510 Indigo Creek Dr
