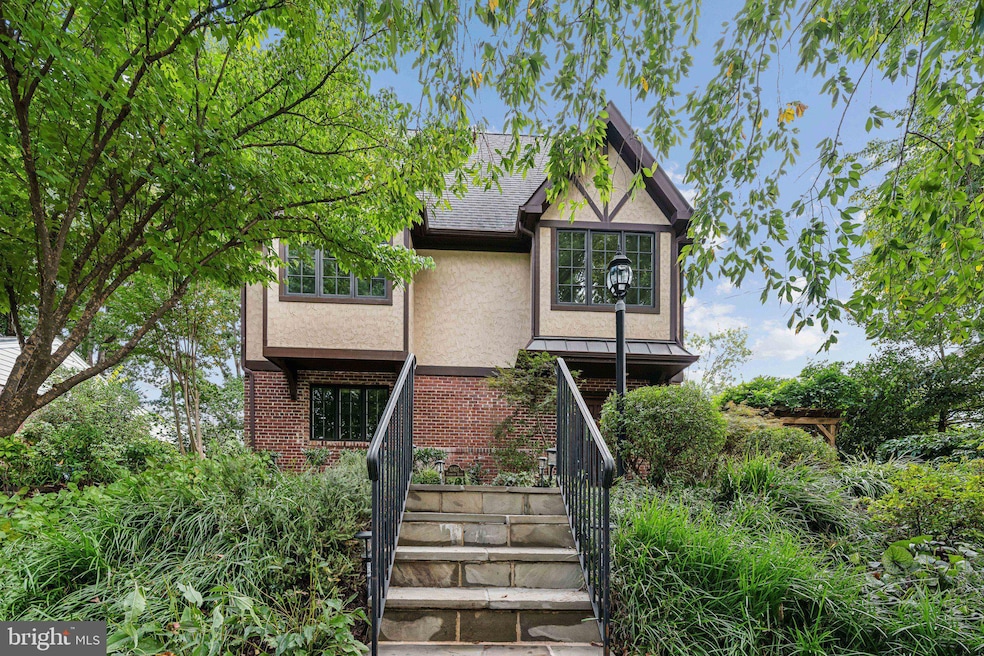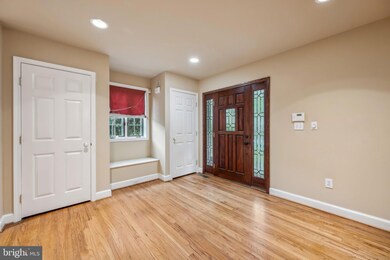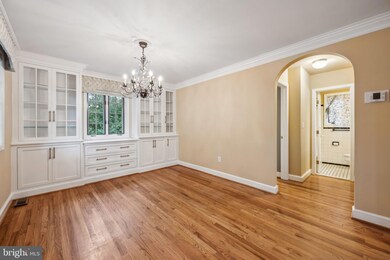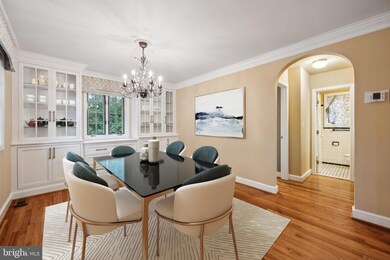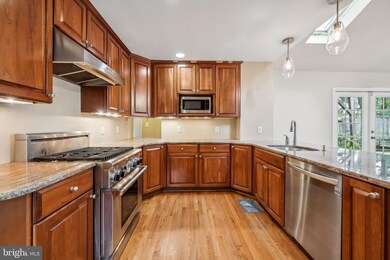
10407 Parkwood Dr Kensington, MD 20895
Parkwood NeighborhoodHighlights
- Colonial Architecture
- Cathedral Ceiling
- Wood Flooring
- Kensington Parkwood Elementary School Rated A
- Traditional Floor Plan
- Main Floor Bedroom
About This Home
As of October 2024Welcome to timeless elegance and refined living in this exquisite traditional 4-bedroom home nestled in the prestigious Kensington Estates neighborhood.
As you step through the entrance, you are greeted by a graceful foyer adorned with intricate details, setting the tone for the impeccable craftsmanship found throughout the home. A spacious dining room is situated at the front of the house with custom built in shelving. The expansive living room boasts a vaulted ceiling, large windows, and a cozy fireplace, creating an inviting space ideal for both entertaining guests and relaxing with loved ones. The open kitchen is a chef's delight, featuring top-of-the-line stainless steel appliances, custom cabinetry, and an island perfect for casual dining or culinary creations.
The upper level holds 4 bedrooms including a retreat to the primary suite, where luxury knows no bounds and a finished 3rd level loft space. A tranquil sanctuary awaits with a lavish ensuite bathroom. Three additional bedrooms and a full bathroom provide comfort and privacy for family members and guests alike.
The finished lower level adds to the available living space. There is an open large room for indoor recreational activities- pool, ping pong, etc. There is a dedicated private space that could be used for guests, a home office, home gym, too many possibilities. The lower level is complete with a full bathroom, and large laundry room.
Step outside to discover an enchanting outdoor oasis, complete with lush landscaping, a tranquil patio for enjoying warm summer days and cool evenings under the stars.
Conveniently located near fine dining, shopping, and entertainment, this extraordinary home offers the epitome of luxury living in an unparalleled setting. Don't miss your chance to experience the timeless beauty and sophistication of this remarkable residence.
Home Details
Home Type
- Single Family
Est. Annual Taxes
- $11,386
Year Built
- Built in 1950
Lot Details
- 6,656 Sq Ft Lot
- Property is zoned R60
Parking
- On-Street Parking
Home Design
- Colonial Architecture
- Brick Exterior Construction
- Brick Foundation
- Asphalt Roof
Interior Spaces
- Property has 4 Levels
- Traditional Floor Plan
- Built-In Features
- Crown Molding
- Cathedral Ceiling
- 1 Fireplace
- Double Pane Windows
- Casement Windows
- Entrance Foyer
- Family Room
- Dining Room
- Den
- Game Room
- Utility Room
- Wood Flooring
- Basement
Kitchen
- Breakfast Area or Nook
- Gas Oven or Range
- Range Hood
- Microwave
- Dishwasher
- Upgraded Countertops
- Disposal
Bedrooms and Bathrooms
- 4 Bedrooms
- Main Floor Bedroom
- En-Suite Primary Bedroom
- En-Suite Bathroom
Laundry
- Front Loading Dryer
- Front Loading Washer
Outdoor Features
- Shed
Schools
- Kensington Parkwood Elementary School
- North Bethesda Middle School
- Walter Johnson High School
Utilities
- Forced Air Zoned Heating and Cooling System
- Vented Exhaust Fan
- Natural Gas Water Heater
- Cable TV Available
Community Details
- No Home Owners Association
- Kensington Estates Subdivision, Colonial Floorplan
Listing and Financial Details
- Tax Lot 15
- Assessor Parcel Number 161301205184
Map
Home Values in the Area
Average Home Value in this Area
Property History
| Date | Event | Price | Change | Sq Ft Price |
|---|---|---|---|---|
| 10/23/2024 10/23/24 | Sold | $1,170,000 | -2.5% | $394 / Sq Ft |
| 10/07/2024 10/07/24 | Pending | -- | -- | -- |
| 10/01/2024 10/01/24 | Price Changed | $1,200,000 | -5.9% | $404 / Sq Ft |
| 09/19/2024 09/19/24 | For Sale | $1,275,000 | +57.4% | $429 / Sq Ft |
| 04/28/2015 04/28/15 | Sold | $810,000 | +1.4% | $340 / Sq Ft |
| 03/28/2015 03/28/15 | Pending | -- | -- | -- |
| 03/26/2015 03/26/15 | For Sale | $799,000 | -1.4% | $336 / Sq Ft |
| 03/18/2015 03/18/15 | Off Market | $810,000 | -- | -- |
| 03/18/2015 03/18/15 | For Sale | $799,000 | -- | $336 / Sq Ft |
Tax History
| Year | Tax Paid | Tax Assessment Tax Assessment Total Assessment is a certain percentage of the fair market value that is determined by local assessors to be the total taxable value of land and additions on the property. | Land | Improvement |
|---|---|---|---|---|
| 2024 | $11,386 | $931,500 | $332,500 | $599,000 |
| 2023 | $11,792 | $907,867 | $0 | $0 |
| 2022 | $7,127 | $884,233 | $0 | $0 |
| 2021 | $339 | $860,600 | $332,500 | $528,100 |
| 2020 | $9,113 | $843,433 | $0 | $0 |
| 2019 | $8,888 | $826,267 | $0 | $0 |
| 2018 | $8,683 | $809,100 | $332,500 | $476,600 |
| 2017 | $4 | $789,167 | $0 | $0 |
| 2016 | -- | $769,233 | $0 | $0 |
| 2015 | -- | $749,300 | $0 | $0 |
| 2014 | -- | $732,400 | $0 | $0 |
Mortgage History
| Date | Status | Loan Amount | Loan Type |
|---|---|---|---|
| Open | $670,000 | New Conventional | |
| Previous Owner | $513,000 | New Conventional | |
| Previous Owner | $453,000 | New Conventional | |
| Previous Owner | $500,000 | New Conventional |
Deed History
| Date | Type | Sale Price | Title Company |
|---|---|---|---|
| Deed | $1,170,000 | First American Title | |
| Deed | $810,000 | Fidelity Natl Title Ins Co | |
| Deed | -- | -- |
Similar Homes in Kensington, MD
Source: Bright MLS
MLS Number: MDMC2147612
APN: 13-01205184
- 10318 Parkwood Dr
- 10306 Greenfield St
- 4506 Westbrook Ln
- 4404 Clearbrook Ln
- 10504 Montrose Ave Unit 202
- 10619 Montrose Ave Unit 203
- 10607 Kenilworth Ave Unit 201
- 10619 Kenilworth Ave
- 10650 Weymouth St Unit 103
- 10223 Oldfield Dr
- 10613 Montrose Ave Unit 104
- 4103 Warner St
- 10631 Weymouth St
- 10104 Thornwood Rd
- 4403 Edgefield Rd
- 10601 Weymouth St Unit 204
- 10506 Weymouth St Unit 102
- 10313 Freeman Place
- 4706 Strathmore Ave
- 10723 Shaftsbury St
