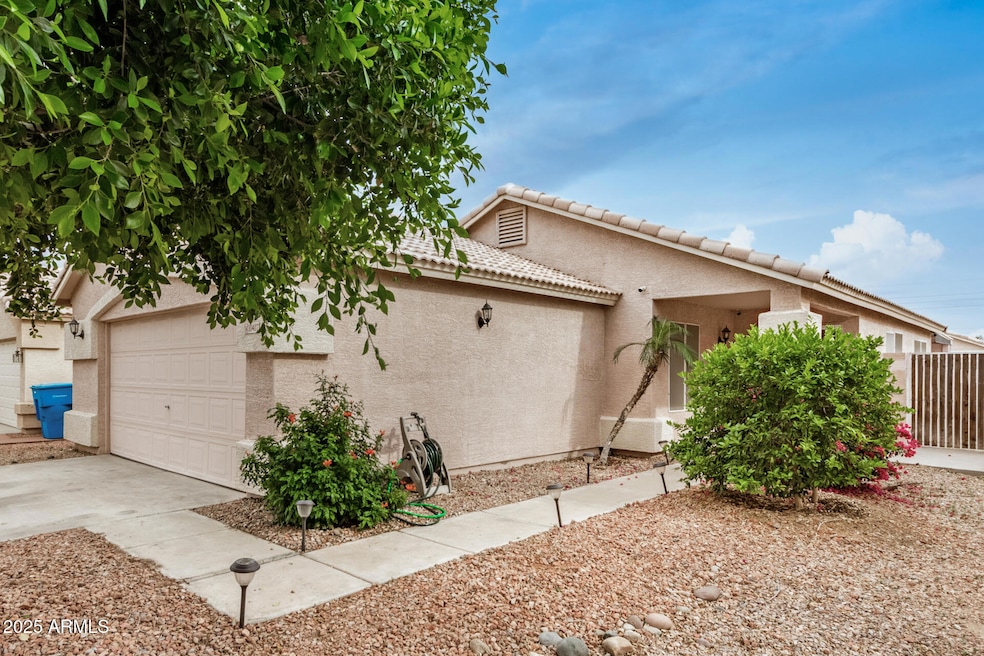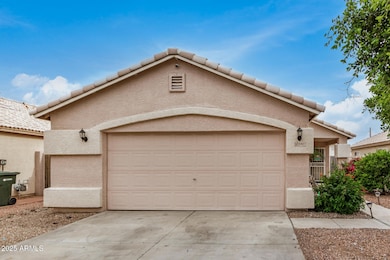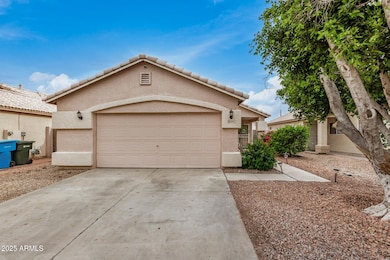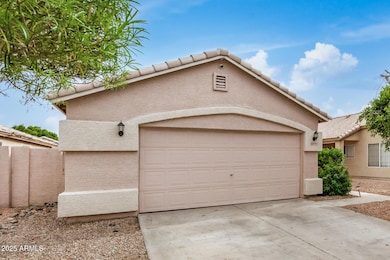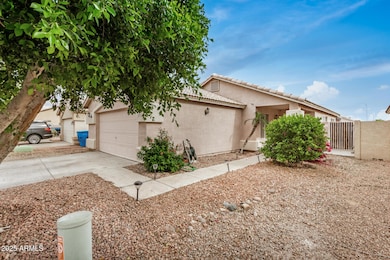
10407 W Reade Ave Glendale, AZ 85307
Villa de Paz NeighborhoodEstimated payment $2,279/month
Highlights
- Popular Property
- Granite Countertops
- Cooling Available
- Private Pool
- Eat-In Kitchen
- No Interior Steps
About This Home
You'll LOVE this beautiful home with POOL in the Larissa Community! Providing 3 beds, 2 baths, a 2-car garage, and a low-maintenance landscape. Discover an inviting interior featuring bountiful natural light, a neutral palette, and wood-look tile flooring throughout for easy maintenance. The welcoming living room perfectly flows into the cozy dining space! The French doors merge the inside & outside activities. The impeccable kitchen boasts SS appliances, granite counters, mosaic tile backsplash, ample wood cabinetry, and a pantry. The primary bedroom has a walk-in closet and a full bathroom for added comfort. If entertaining is on your mind, the impressive backyard awaits you! Designed for year-round enjoyment with a full-length covered patio & a fenced sparkling pool. Home, sweet home! This home is ideally located in West Phoenix, a rapidly growing area with convenient access to both the 101 Freeway and I-10. Just minutes away, you'll find a variety of popular destinations including Westgate Entertainment District, Bass Pro Shops, State Farm Stadium, Tanger Outlets, Top Golf, and Banner Estrella Medical Center. Sports enthusiasts will appreciate being close to the Dodgers' Spring Training Camp, while future attractions like the VAI Resort and Mattel Adventure Park promise even more excitement on the horizon.
Open House Schedule
-
Saturday, April 26, 202511:00 am to 2:00 pm4/26/2025 11:00:00 AM +00:004/26/2025 2:00:00 PM +00:00Add to Calendar
-
Sunday, April 27, 202511:00 am to 2:00 pm4/27/2025 11:00:00 AM +00:004/27/2025 2:00:00 PM +00:00Add to Calendar
Home Details
Home Type
- Single Family
Est. Annual Taxes
- $1,119
Year Built
- Built in 1996
Lot Details
- 4,944 Sq Ft Lot
- Block Wall Fence
- Front and Back Yard Sprinklers
HOA Fees
- $41 Monthly HOA Fees
Parking
- 2 Car Garage
Home Design
- Wood Frame Construction
- Tile Roof
- Stucco
Interior Spaces
- 1,107 Sq Ft Home
- 1-Story Property
- Ceiling height of 9 feet or more
- Ceiling Fan
- Tile Flooring
- Washer and Dryer Hookup
Kitchen
- Kitchen Updated in 2022
- Eat-In Kitchen
- Granite Countertops
Bedrooms and Bathrooms
- 3 Bedrooms
- Remodeled Bathroom
- Primary Bathroom is a Full Bathroom
- 2 Bathrooms
Accessible Home Design
- No Interior Steps
Pool
- Private Pool
- Fence Around Pool
Schools
- Sonoran Sky Elementary School
- Westview High School
Utilities
- Cooling Available
- Heating System Uses Natural Gas
- High Speed Internet
- Cable TV Available
Listing and Financial Details
- Tax Lot 115
- Assessor Parcel Number 102-89-115
Community Details
Overview
- Association fees include ground maintenance
- Larissa HOA, Phone Number (602) 437-4777
- Built by Richmond American Homes
- Larissa Subdivision
Recreation
- Bike Trail
Map
Home Values in the Area
Average Home Value in this Area
Tax History
| Year | Tax Paid | Tax Assessment Tax Assessment Total Assessment is a certain percentage of the fair market value that is determined by local assessors to be the total taxable value of land and additions on the property. | Land | Improvement |
|---|---|---|---|---|
| 2025 | $1,119 | $8,617 | -- | -- |
| 2024 | $1,140 | $8,206 | -- | -- |
| 2023 | $1,140 | $22,650 | $4,530 | $18,120 |
| 2022 | $1,094 | $17,150 | $3,430 | $13,720 |
| 2021 | $1,051 | $16,470 | $3,290 | $13,180 |
| 2020 | $1,020 | $14,900 | $2,980 | $11,920 |
| 2019 | $1,013 | $12,630 | $2,520 | $10,110 |
| 2018 | $950 | $11,570 | $2,310 | $9,260 |
| 2017 | $886 | $10,310 | $2,060 | $8,250 |
| 2016 | $811 | $9,410 | $1,880 | $7,530 |
| 2015 | $889 | $8,950 | $1,790 | $7,160 |
Property History
| Date | Event | Price | Change | Sq Ft Price |
|---|---|---|---|---|
| 04/16/2025 04/16/25 | For Sale | $385,000 | +148.5% | $348 / Sq Ft |
| 08/17/2023 08/17/23 | Off Market | $154,900 | -- | -- |
| 02/09/2016 02/09/16 | Sold | $154,900 | 0.0% | $140 / Sq Ft |
| 12/26/2015 12/26/15 | Pending | -- | -- | -- |
| 12/14/2015 12/14/15 | Price Changed | $154,900 | -2.6% | $140 / Sq Ft |
| 11/10/2015 11/10/15 | Price Changed | $159,000 | -3.6% | $144 / Sq Ft |
| 10/14/2015 10/14/15 | For Sale | $165,000 | 0.0% | $149 / Sq Ft |
| 09/01/2014 09/01/14 | Rented | $1,000 | 0.0% | -- |
| 08/25/2014 08/25/14 | Off Market | $1,000 | -- | -- |
| 08/04/2014 08/04/14 | For Rent | $1,085 | -- | -- |
Deed History
| Date | Type | Sale Price | Title Company |
|---|---|---|---|
| Warranty Deed | $148,480 | Driggs Title Agency Inc | |
| Interfamily Deed Transfer | -- | Capital Title Agency Inc | |
| Warranty Deed | $126,900 | Capital Title Agency Inc | |
| Interfamily Deed Transfer | -- | Capital Title Agency Inc | |
| Corporate Deed | $83,345 | Old Republic Title Agency |
Mortgage History
| Date | Status | Loan Amount | Loan Type |
|---|---|---|---|
| Open | $140,600 | New Conventional | |
| Previous Owner | $114,210 | Purchase Money Mortgage | |
| Previous Owner | $114,210 | Purchase Money Mortgage | |
| Previous Owner | $95,547 | FHA |
Similar Homes in the area
Source: Arizona Regional Multiple Listing Service (ARMLS)
MLS Number: 6852231
APN: 102-89-115
- 10322 W Reade Ave
- 10265 W Camelback Rd Unit 125
- 10225 W Camelback Rd Unit 3
- 10225 W Camelback Rd Unit 21
- 10463 W Medlock Dr
- 10515 W Pasadena Ave
- 10208 W Highland Ave
- 10138 W Highland Ave
- 10224 W Highland Ave
- 10135 W Orange Dr
- 10202 W Coolidge St
- 5447 N 102nd Ave
- 10216 W Minnezona Ave
- 4601 N 102nd Ave Unit 1100
- 4601 N 102nd Ave Unit 1036
- 10135 W Denton Ln
- 10318 W Luke Ave
- 10817 W Pierson St
- 10032 W Sells Dr
- 10619 W Sells Dr
