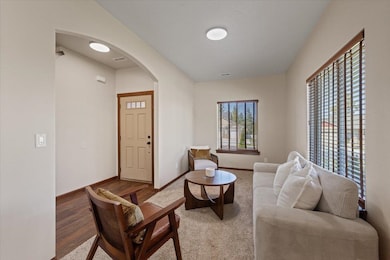
10414 N Alberta Cir Spokane, WA 99208
Five Mile Prairie NeighborhoodEstimated payment $4,406/month
Highlights
- Popular Property
- RV Access or Parking
- Territorial View
- Prairie View Elementary School Rated A-
- Contemporary Architecture
- Solid Surface Countertops
About This Home
Check out refined comfort with this modern Craftsman Home. features 2 generous family rms, 2 luxurious primary suites, a total of 5 beds, 5 baths, & 2 laundries. The main level living space invites both relaxation & entertainment, with the flexibility to create a formal dining area if desired. Kitchen has a functional balance of efficiency & easy care, offering an eating bar & a spacious but intimate dining area. Range has gas hook-up. Home has been fully repainted inside w/plush new carpeting on both levels. Entire property inside has been professionally polished. Main Floor is wheelchair accessible. Upstairs is a private retreat complete w/sprawling fam rm, 4 beds, 3 baths & laundry rm. Bedrms feature either walk-in and/or double closets, providing generous storage. Charming front porch at the entrance & there is a fully fenced backyard has been professionally groomed. Side yard offers potential RV parking, 3.5 car gar provides ample space for vehicles & storage plus 2 commercial-grade overhead steel racks.
Open House Schedule
-
Sunday, April 27, 202512:30 to 2:30 pm4/27/2025 12:30:00 PM +00:004/27/2025 2:30:00 PM +00:00Add to Calendar
Home Details
Home Type
- Single Family
Est. Annual Taxes
- $5,698
Year Built
- Built in 2014
Lot Details
- 0.31 Acre Lot
- Property is zoned LDR
HOA Fees
- $29 Monthly HOA Fees
Parking
- 3 Car Attached Garage
- Workshop in Garage
- Garage Door Opener
- RV Access or Parking
Home Design
- Contemporary Architecture
Interior Spaces
- 3,626 Sq Ft Home
- 2-Story Property
- Territorial Views
Kitchen
- Free-Standing Range
- Microwave
- Dishwasher
- Solid Surface Countertops
- Disposal
Bedrooms and Bathrooms
- 5 Bedrooms
- 5 Bathrooms
Schools
- Highland Middle School
- Mead High School
Utilities
- Forced Air Heating and Cooling System
- Furnace
Community Details
- Jesse's Bluff On File Mile Prairie Subdivision
Listing and Financial Details
- Assessor Parcel Number 26132.1803
Map
Home Values in the Area
Average Home Value in this Area
Tax History
| Year | Tax Paid | Tax Assessment Tax Assessment Total Assessment is a certain percentage of the fair market value that is determined by local assessors to be the total taxable value of land and additions on the property. | Land | Improvement |
|---|---|---|---|---|
| 2024 | $6,257 | $612,100 | $130,000 | $482,100 |
| 2023 | $6,163 | $619,500 | $110,000 | $509,500 |
| 2022 | $5,271 | $662,700 | $110,000 | $552,700 |
| 2021 | $4,895 | $423,100 | $64,000 | $359,100 |
| 2020 | $4,889 | $403,000 | $56,000 | $347,000 |
| 2019 | $4,505 | $375,400 | $56,000 | $319,400 |
| 2018 | $5,010 | $356,300 | $43,700 | $312,600 |
| 2017 | $4,422 | $315,500 | $43,700 | $271,800 |
| 2016 | $4,344 | $301,400 | $43,700 | $257,700 |
| 2015 | $4,834 | $345,000 | $43,700 | $301,300 |
| 2014 | -- | $45,500 | $45,500 | $0 |
| 2013 | -- | $0 | $0 | $0 |
Property History
| Date | Event | Price | Change | Sq Ft Price |
|---|---|---|---|---|
| 04/21/2025 04/21/25 | For Sale | $699,000 | +120.2% | $193 / Sq Ft |
| 04/23/2014 04/23/14 | Sold | $317,447 | 0.0% | $93 / Sq Ft |
| 12/05/2013 12/05/13 | Pending | -- | -- | -- |
| 12/05/2013 12/05/13 | For Sale | $317,447 | -- | $93 / Sq Ft |
Deed History
| Date | Type | Sale Price | Title Company |
|---|---|---|---|
| Warranty Deed | $317,447 | Spokane County Title Co | |
| Bargain Sale Deed | $750,280 | Stewart Title Of Spokane | |
| Warranty Deed | -- | Stewart Title Of Spokane |
Mortgage History
| Date | Status | Loan Amount | Loan Type |
|---|---|---|---|
| Open | $290,049 | VA | |
| Closed | $318,434 | VA | |
| Closed | $324,270 | VA | |
| Previous Owner | $448,000 | Purchase Money Mortgage | |
| Previous Owner | $448,000 | Stand Alone Refi Refinance Of Original Loan |
Similar Homes in Spokane, WA
Source: Spokane Association of REALTORS®
MLS Number: 202515366
APN: 26132.1803
- 3010 W Hawthorne Rd
- 2712 W Hawthorne Rd
- 3116 W Westover Ln
- 10105 N Lindeke Ct
- 10110 N Moss Ln
- 2706 W Graves Rd
- 9805 N Jesse Ct
- 11412 N Anna J Dr
- 1829 W Pepper Ln
- 11516 N Kathy Dr
- 1420 W Toni Rae Dr
- 1418 W Toni Rae Dr
- 1411 W Toni Rae Dr
- 11605 N Alberta Ln
- 9502 N Awbrey Ct
- 1525 W Carl J Ln
- 11420 N Lloyd Charles Ln
- 2018 W Regina Ave Unit 2018
- 11625 N Alberta Ln
- 9405 N Evening Ct






