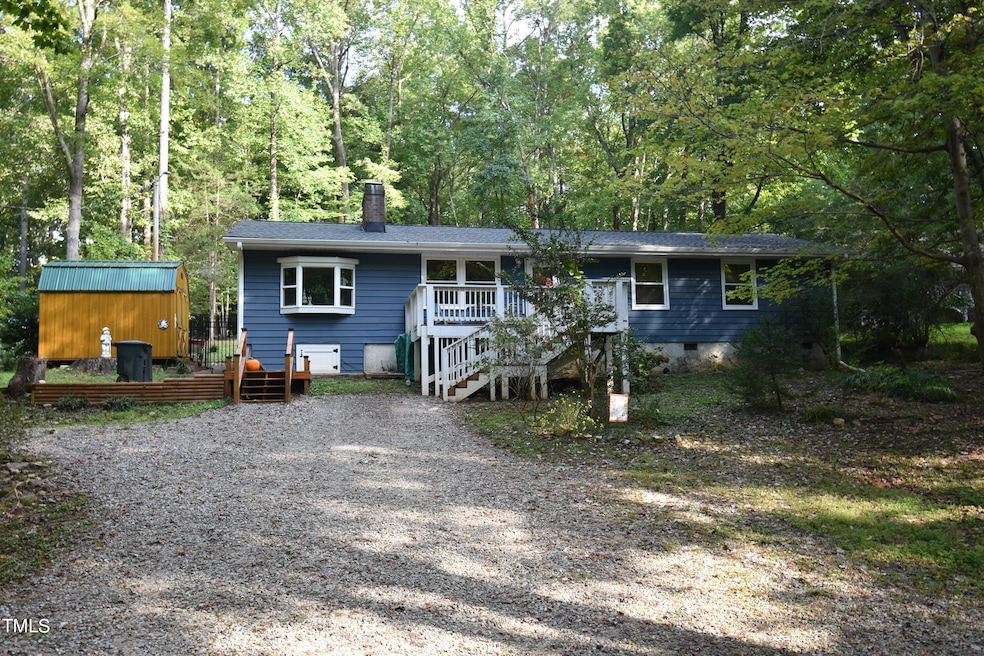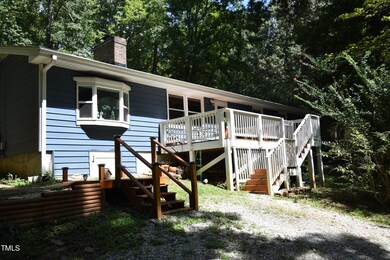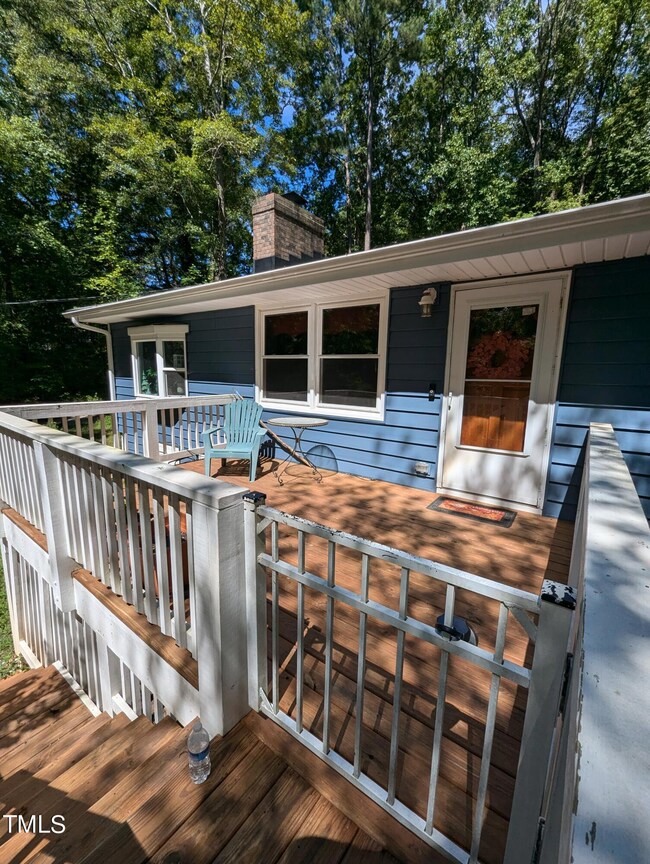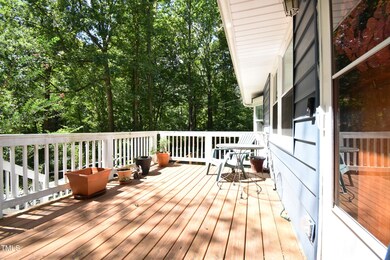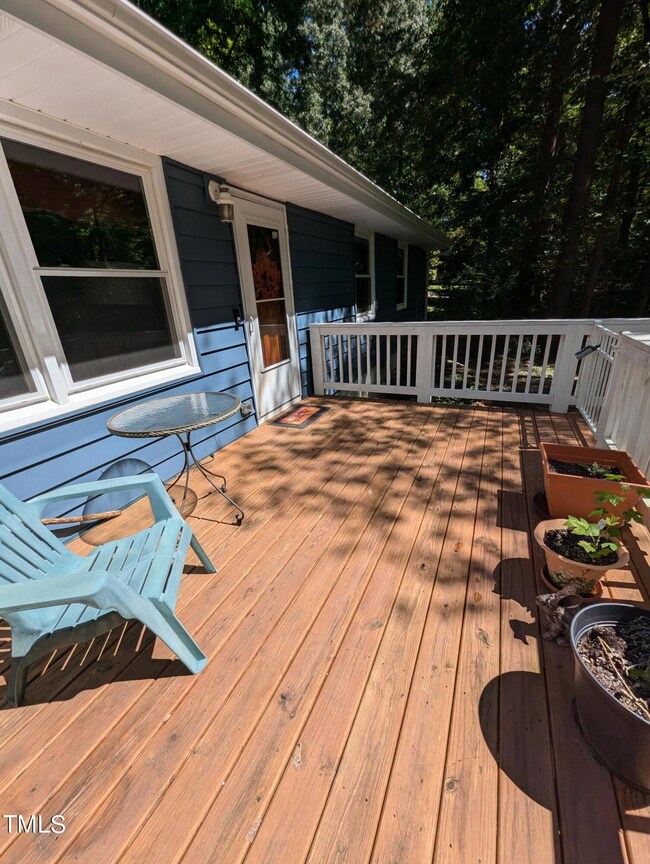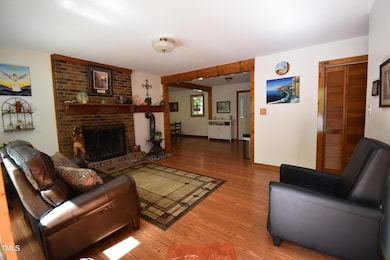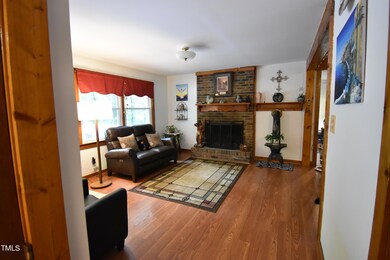
1042 Holden Rd Youngsville, NC 27596
Youngsville NeighborhoodHighlights
- Deck
- No HOA
- Bay Window
- Quartz Countertops
- Screened Porch
- Double Pane Windows
About This Home
As of January 2025Motivated Seller offering $2000 USE AS YOU CHOOSE BUYER CREDIT!!! Very nice and Meticulously Maintained 3bd, 2ba, Single Level Home on .66 ac conveniently located off Capital Blvd with no HOA. Enjoy the cozy rustic setting from the front deck or unwind and relax in the large screened in back porch. The one car garage was converted to a family room making a nice extension of comfort and flow to the overall living area. Kick back in front of the wood burning fireplace on those chilly winter evenings. Kitchen has Quartz countertops and is open to the dining area. The outside offers a 10x12 storage building, ramp walkway from front steps to back screened porch, ample parking and a fully fenced in back yard for pets, kids and entertaining. Over the last 3 to 4 years these original owners have not only added to the comfort of the home by adding the screened porch and family room they also had a 3-rail aluminum fence with security key locking gates installed, upgraded the original siding to a CraneBoard Solid Core Insulated Siding which offers superior insulating power along with many other quality benefits. Roof is new and was upgraded from 3-tab shingles to 30-year architectural shingles and the front deck was also replaced. And to add to the new owner's peace of mind, when it comes to maintenance, the HVAC system, water heater and electric breakers in the panel box have all been replaced as well as the crawl space insulation and the plastic vapor barrier. A house filter has been installed and the septic tank was recently pumped. The stove, refrigerator, washer and dryer will all convey. Schedule your showing today!
Last Agent to Sell the Property
THE NORTH CAROLINA REAL ESTATE GROUP LLC License #254475
Home Details
Home Type
- Single Family
Est. Annual Taxes
- $1,468
Year Built
- Built in 1985
Lot Details
- 0.66 Acre Lot
- Gated Home
- Rectangular Lot
- Gentle Sloping Lot
- Few Trees
- Back Yard Fenced
- Property is zoned FCO R-30
Home Design
- Block Foundation
- Architectural Shingle Roof
- Vinyl Siding
Interior Spaces
- 1,344 Sq Ft Home
- 1-Story Property
- Smooth Ceilings
- Ceiling Fan
- Double Pane Windows
- Bay Window
- Family Room
- Living Room with Fireplace
- Combination Dining and Living Room
- Screened Porch
- Basement
- Crawl Space
- Storm Doors
Kitchen
- Free-Standing Electric Range
- Microwave
- Dishwasher
- Quartz Countertops
Flooring
- Carpet
- Luxury Vinyl Tile
- Vinyl
Bedrooms and Bathrooms
- 3 Bedrooms
- 2 Full Bathrooms
- Primary bathroom on main floor
- Bathtub with Shower
- Shower Only
Laundry
- Laundry closet
- Washer and Dryer
Parking
- 5 Parking Spaces
- Gravel Driveway
- Additional Parking
- 5 Open Parking Spaces
Outdoor Features
- Deck
- Exterior Lighting
Schools
- Long Mill Elementary School
- Cedar Creek Middle School
- Franklinton High School
Utilities
- Cooling Available
- Heating System Uses Wood
- Heat Pump System
- Well
- Electric Water Heater
- Septic Tank
- Septic System
- High Speed Internet
Community Details
- No Home Owners Association
Listing and Financial Details
- Assessor Parcel Number 004665
Map
Home Values in the Area
Average Home Value in this Area
Property History
| Date | Event | Price | Change | Sq Ft Price |
|---|---|---|---|---|
| 01/07/2025 01/07/25 | Sold | $325,000 | -5.5% | $242 / Sq Ft |
| 12/06/2024 12/06/24 | Pending | -- | -- | -- |
| 11/08/2024 11/08/24 | Price Changed | $344,000 | -1.4% | $256 / Sq Ft |
| 10/04/2024 10/04/24 | Price Changed | $349,000 | -3.1% | $260 / Sq Ft |
| 09/27/2024 09/27/24 | Price Changed | $360,000 | -4.0% | $268 / Sq Ft |
| 09/02/2024 09/02/24 | For Sale | $375,000 | -- | $279 / Sq Ft |
Tax History
| Year | Tax Paid | Tax Assessment Tax Assessment Total Assessment is a certain percentage of the fair market value that is determined by local assessors to be the total taxable value of land and additions on the property. | Land | Improvement |
|---|---|---|---|---|
| 2024 | $1,771 | $280,070 | $132,000 | $148,070 |
| 2023 | $1,468 | $154,180 | $30,000 | $124,180 |
| 2022 | $1,458 | $154,180 | $30,000 | $124,180 |
| 2021 | $1,464 | $154,180 | $30,000 | $124,180 |
| 2020 | $1,246 | $128,690 | $30,000 | $98,690 |
| 2019 | $1,236 | $128,690 | $30,000 | $98,690 |
| 2018 | $1,225 | $128,690 | $30,000 | $98,690 |
| 2017 | $1,044 | $98,810 | $30,000 | $68,810 |
| 2016 | $1,078 | $98,810 | $30,000 | $68,810 |
| 2015 | $1,078 | $98,810 | $30,000 | $68,810 |
| 2014 | $1,001 | $98,810 | $30,000 | $68,810 |
Mortgage History
| Date | Status | Loan Amount | Loan Type |
|---|---|---|---|
| Previous Owner | $104,500 | New Conventional | |
| Previous Owner | $105,000 | New Conventional | |
| Previous Owner | $71,326 | New Conventional |
Deed History
| Date | Type | Sale Price | Title Company |
|---|---|---|---|
| Warranty Deed | $325,000 | None Listed On Document |
Similar Homes in Youngsville, NC
Source: Doorify MLS
MLS Number: 10050263
APN: 004665
- 1014 Holden Rd
- 105 Sunset Dr
- 2053 Stillwood Dr
- 55 Oxer Dr
- 121 Mason Oaks Dr
- 50 Lockamy Ln
- 313 Mason Oaks Dr
- 115 Lockamy Ln
- 1216 Edgemoore Trail
- 940 Fulworth Ave
- 528 Holden Forest Dr
- 3613 Legato Ln
- 821 Stackhurst Way
- 13816 N Meadows Ct
- 1113 Crendall Way
- 8317 Dolce Dr
- 95 Cinnamon Teal Way
- 220 Green Haven Blvd
- 1204 Chamberwell Ave
- 3545 Donlin Dr
