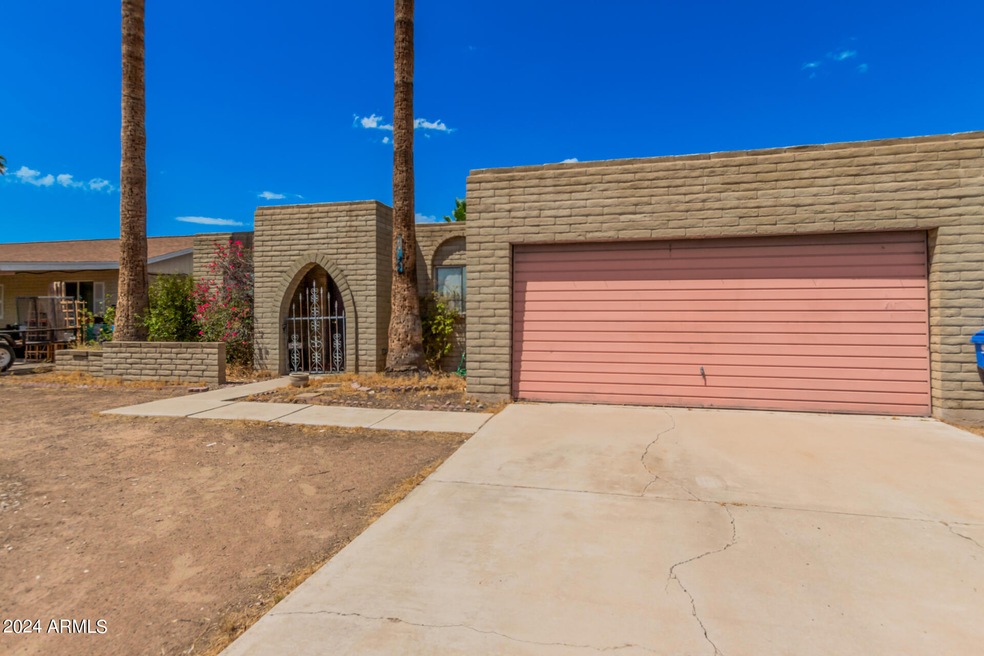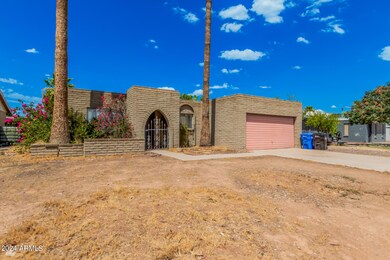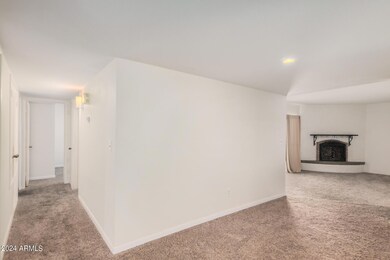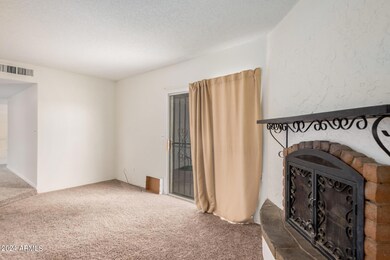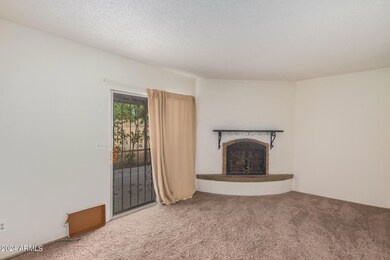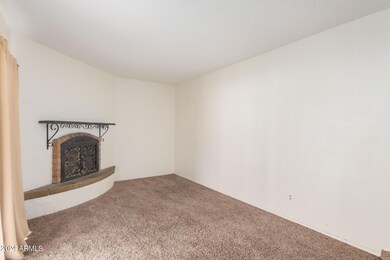
10422 W Calle de Edens Phoenix, AZ 85037
Villa de Paz NeighborhoodHighlights
- Santa Fe Architecture
- No HOA
- Tile Flooring
- 1 Fireplace
- Covered patio or porch
- Heating Available
About This Home
As of February 2025Discover the potential in this charming 3-bedroom, 2-bathroom home, ideally situated near the 101 and Interstate 10. This property is perfectly positioned to enjoy the best of local attractions, including the lively Cardinals Stadium, the bustling Westgate Entertainment District, and the exciting new Mattel Amusement Park.
This home features a cozy stone fireplace, a spacious 2-car garage, and a generous backyard—perfect for creating your own oasis. Whether you're looking for a new family home, a second residence, or a lucrative vacation rental, this property offers endless possibilities. Don't miss the chance to turn this diamond in the rough into your dream home!
Roof redone in 2020, asbestos abatement done in 2020, partial plumbing upgrades done in 2023.
Last Buyer's Agent
Non-MLS Agent
Non-MLS Office
Home Details
Home Type
- Single Family
Est. Annual Taxes
- $988
Year Built
- Built in 1973
Lot Details
- 7,161 Sq Ft Lot
- Block Wall Fence
Parking
- 2 Car Garage
Home Design
- Santa Fe Architecture
Interior Spaces
- 1,501 Sq Ft Home
- 1-Story Property
- 1 Fireplace
- Laminate Countertops
Flooring
- Carpet
- Tile
Bedrooms and Bathrooms
- 3 Bedrooms
- 2 Bathrooms
Outdoor Features
- Covered patio or porch
Schools
- Villa De Paz Elementary School
- Westview High School
Utilities
- Refrigerated Cooling System
- Heating Available
Community Details
- No Home Owners Association
- Association fees include no fees
- Villa De Paz Unit 2 Subdivision
Listing and Financial Details
- Tax Lot 115
- Assessor Parcel Number 102-17-432
Map
Home Values in the Area
Average Home Value in this Area
Property History
| Date | Event | Price | Change | Sq Ft Price |
|---|---|---|---|---|
| 02/12/2025 02/12/25 | Sold | $384,000 | -2.8% | $256 / Sq Ft |
| 01/10/2025 01/10/25 | Pending | -- | -- | -- |
| 01/02/2025 01/02/25 | For Sale | $395,000 | +58.0% | $263 / Sq Ft |
| 09/25/2024 09/25/24 | Sold | $250,000 | -24.2% | $167 / Sq Ft |
| 09/13/2024 09/13/24 | Pending | -- | -- | -- |
| 08/24/2024 08/24/24 | For Sale | $330,000 | -- | $220 / Sq Ft |
Tax History
| Year | Tax Paid | Tax Assessment Tax Assessment Total Assessment is a certain percentage of the fair market value that is determined by local assessors to be the total taxable value of land and additions on the property. | Land | Improvement |
|---|---|---|---|---|
| 2025 | $970 | $7,469 | -- | -- |
| 2024 | $988 | $7,113 | -- | -- |
| 2023 | $988 | $24,020 | $4,800 | $19,220 |
| 2022 | $948 | $17,370 | $3,470 | $13,900 |
| 2021 | $911 | $16,200 | $3,240 | $12,960 |
| 2020 | $884 | $14,430 | $2,880 | $11,550 |
| 2019 | $878 | $12,150 | $2,430 | $9,720 |
| 2018 | $824 | $10,770 | $2,150 | $8,620 |
| 2017 | $768 | $10,060 | $2,010 | $8,050 |
| 2016 | $703 | $8,870 | $1,770 | $7,100 |
| 2015 | $684 | $7,210 | $1,440 | $5,770 |
Mortgage History
| Date | Status | Loan Amount | Loan Type |
|---|---|---|---|
| Open | $366,415 | VA | |
| Previous Owner | $20,000 | Unknown | |
| Previous Owner | $117,000 | VA |
Deed History
| Date | Type | Sale Price | Title Company |
|---|---|---|---|
| Warranty Deed | $384,000 | Navi Title Agency | |
| Warranty Deed | $250,000 | Navi Title Agency | |
| Warranty Deed | $117,000 | Chicago Title Insurance Co |
Similar Homes in Phoenix, AZ
Source: Arizona Regional Multiple Listing Service (ARMLS)
MLS Number: 6747528
APN: 102-17-432
- 10619 W Sells Dr
- 10216 W Minnezona Ave
- 10224 W Highland Ave
- 10202 W Coolidge St
- 10705 W Montecito Ave
- 10208 W Highland Ave
- 10472 W Devonshire Ave
- 10436 W Devonshire Ave
- 4120 N 105th Dr
- 10461 W Devonshire Ave
- 4601 N 102nd Ave Unit 1100
- 4601 N 102nd Ave Unit 1036
- 10138 W Highland Ave
- 10032 W Sells Dr
- 10265 W Camelback Rd Unit 125
- 4305 N 101st Ave
- 10515 W Pasadena Ave
- 4247 N 101st Ave
- 10817 W Pierson St
- 10024 W Montecito Ave
