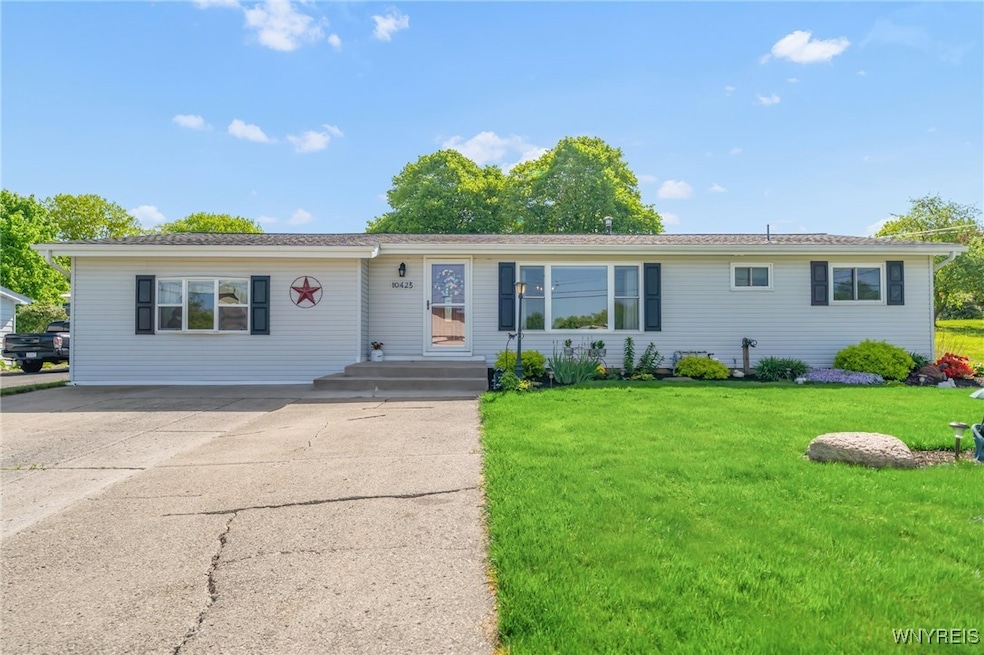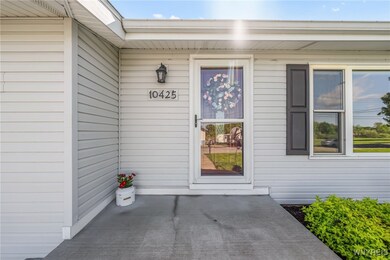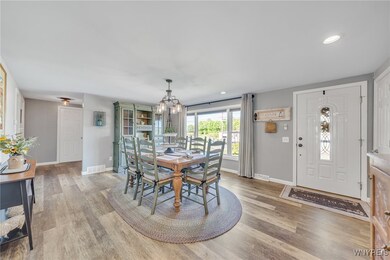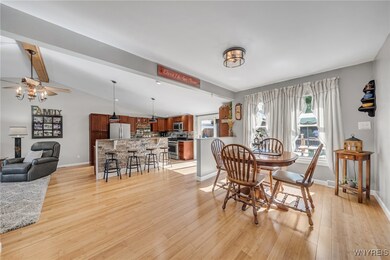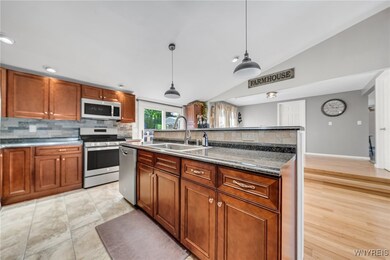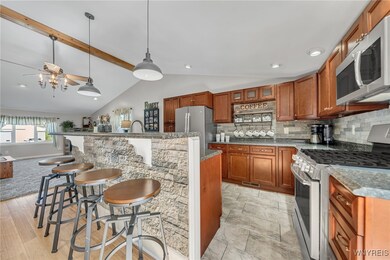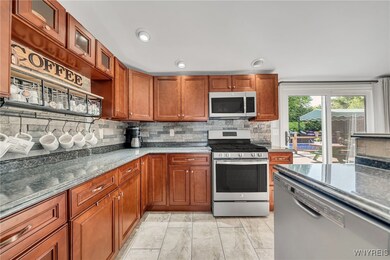Welcome to a life of comfort and style in this updated and meticulously maintained, spacious ranch, tucked away in the Village of North Collins. This home features three comfortable bedrooms, two full bathrooms, first floor laundry and central A/C. From the front door you will enter into the formal living and dining areas. Step down into the fully equipped kitchen featuring warm wood, soft close cabinetry and a generously sized breakfast bar that flows seamlessly into the bright and airy great room with vaulted ceilings and a cozy gas fireplace. Step through the sliding glass doors to your own private backyard oasis featuring an inground pool surrounded by an oversized patio, complete with an Amish built covered seating area adorned with a stunning live edge bar top. You'll also find a pool house offering versatile bonus space, ideal for a home office or hobby room, along with a custom-built greenhouse garden and a storage shed for all your outdoor essentials. This fully fenced yard features picturesque landscaping creating the perfect spot for entertaining or simply enjoying a peaceful morning cup of coffee while watching the hummingbirds. Adding to convenience, a second driveway includes a 30 AMP RV outlet. This home is as turnkey as it gets with recent upgrades including newer roof, furnace, windows, doors, hot water tank, pool equipment and more. This is a gem you won't want to miss! Showing begin immediately. Open house Saturday, 5/31, 1-3 P.M. and Sunday, 6/1, 11 A.M. - 1 P.M. Due to high interest levels, offers will be due on Monday, June 2nd at 2:00 pm

