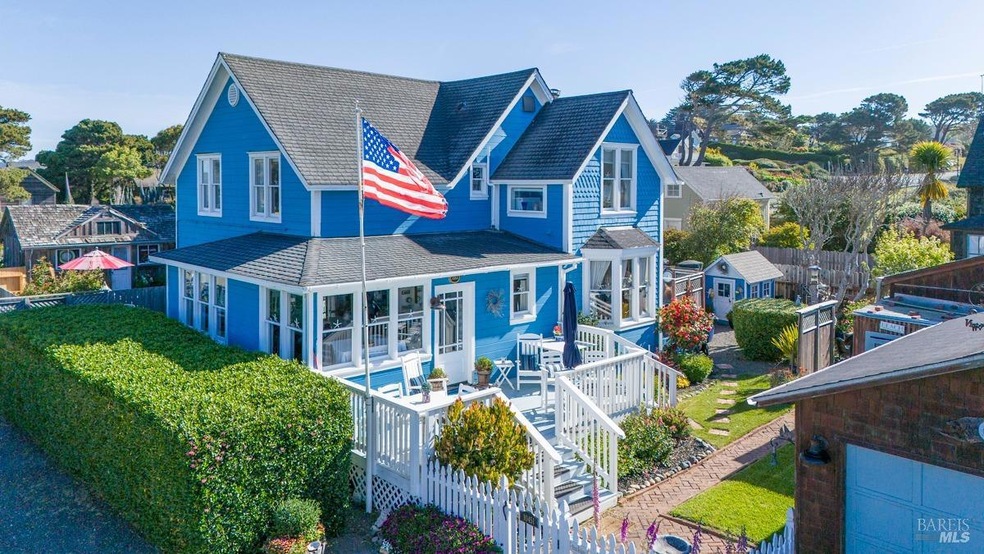
10451 Kelly St Mendocino, CA 95460
Highlights
- Ocean View
- Wood Flooring
- 1 Car Detached Garage
- Mendocino High School Rated 9+
- Main Floor Bedroom
- Family Room Off Kitchen
About This Home
As of July 2024Mendocino village home and detached apartment located just steps from beaches and headlands. Historic 1885 Craftsman home has an open kitchen & dining floor plan, inviting living room, ocean views and near the beaches, and a lovely back yard for entertaining family and friends. 250' deep drilled well provides plenty of water. Detached cottage has one bed/bath. Wifi. Garage. Near shopping, bike paths, and schools, this is a rare opportunity to be in the Mendocino village.
Home Details
Home Type
- Single Family
Est. Annual Taxes
- $4,363
Year Built
- Built in 1885 | Remodeled
Lot Details
- 5,149 Sq Ft Lot
- Garden
Parking
- 1 Car Detached Garage
- 1 Open Parking Space
Home Design
- Concrete Foundation
- Pillar, Post or Pier Foundation
- Composition Roof
- Lap Siding
- Redwood Siding
Interior Spaces
- 1,896 Sq Ft Home
- 2-Story Property
- Gas Log Fireplace
- Family Room Off Kitchen
- Living Room
- Dining Room
- Ocean Views
Kitchen
- Free-Standing Gas Oven
- Range Hood
- Microwave
- Dishwasher
Flooring
- Wood
- Linoleum
- Tile
Bedrooms and Bathrooms
- 4 Bedrooms
- Main Floor Bedroom
- Bathroom on Main Level
- 2 Full Bathrooms
Laundry
- Stacked Washer and Dryer
- 220 Volts In Laundry
Home Security
- Carbon Monoxide Detectors
- Fire and Smoke Detector
Utilities
- No Cooling
- Central Heating
- Propane Stove
- Heating System Uses Propane
- Propane
- Well
- Electric Water Heater
- Cable TV Available
Listing and Financial Details
- Assessor Parcel Number 119-216-02-00
Map
Home Values in the Area
Average Home Value in this Area
Property History
| Date | Event | Price | Change | Sq Ft Price |
|---|---|---|---|---|
| 07/16/2024 07/16/24 | Sold | $1,500,000 | -6.0% | $791 / Sq Ft |
| 06/16/2024 06/16/24 | Pending | -- | -- | -- |
| 06/01/2024 06/01/24 | For Sale | $1,595,000 | -- | $841 / Sq Ft |
Tax History
| Year | Tax Paid | Tax Assessment Tax Assessment Total Assessment is a certain percentage of the fair market value that is determined by local assessors to be the total taxable value of land and additions on the property. | Land | Improvement |
|---|---|---|---|---|
| 2023 | $4,363 | $732,690 | $363,268 | $369,422 |
| 2022 | $8,878 | $718,325 | $356,146 | $362,179 |
| 2021 | $8,723 | $704,241 | $349,163 | $355,078 |
| 2020 | $7,918 | $697,001 | $345,572 | $351,429 |
| 2019 | $7,822 | $683,340 | $338,799 | $344,541 |
| 2018 | $7,694 | $669,946 | $332,158 | $337,788 |
| 2017 | $7,404 | $656,815 | $325,648 | $331,167 |
| 2016 | $7,203 | $643,939 | $319,264 | $324,675 |
| 2015 | $7,178 | $500,000 | $295,000 | $205,000 |
| 2014 | $5,630 | $500,000 | $295,000 | $205,000 |
Mortgage History
| Date | Status | Loan Amount | Loan Type |
|---|---|---|---|
| Previous Owner | $75,000 | Future Advance Clause Open End Mortgage | |
| Previous Owner | $345,500 | New Conventional | |
| Previous Owner | $354,500 | New Conventional | |
| Previous Owner | $350,000 | New Conventional | |
| Previous Owner | $530,000 | Unknown | |
| Previous Owner | $159,900 | Credit Line Revolving | |
| Previous Owner | $213,500 | Unknown |
Deed History
| Date | Type | Sale Price | Title Company |
|---|---|---|---|
| Grant Deed | $1,500,000 | Redwood Empire Title | |
| Warranty Deed | -- | None Listed On Document | |
| Warranty Deed | -- | None Listed On Document | |
| Grant Deed | $595,000 | Redwood Empire Title Company |
Similar Homes in the area
Source: Bay Area Real Estate Information Services (BAREIS)
MLS Number: 324040826
APN: 119-216-02-00
- 10550 Kasten St
- 45070 Main St
- 44920 Little Lake Rd
- 10430 Evergreen St
- 11051 Hills Ranch Rd
- 11251 Lansing St
- 44551 Raven Ln
- 44821 Baywood Dr
- 12061 Cedarwood
- 45260 Surfwood Dr
- 12141 Pinewood Rd
- 12858 Bishop Ln
- 45180 Headlands Dr
- 45460 Indian Shoals Rd
- 6701 N Highway 1
- 14073 Point Cabrillo Dr
- 43300 Little River Airport Rd Unit 35
- 43300 Little River Airport Rd Unit 90
- 43300 Little River Airport Rd Unit 42
- 43300 Little River Airport Rd Unit 27
