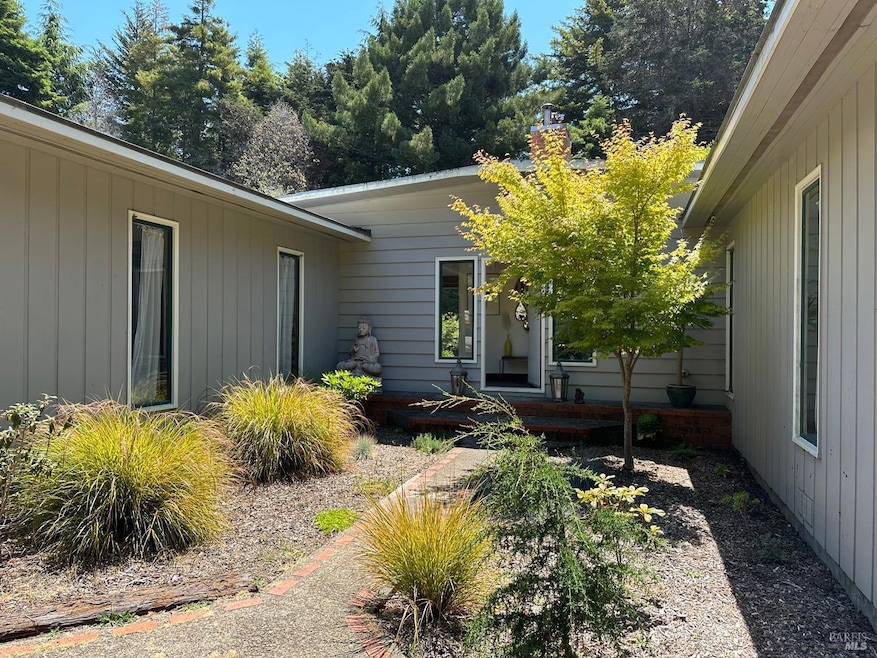
10451 Nichols Ln Mendocino, CA 95460
Highlights
- Guest House
- Custom Home
- Engineered Wood Flooring
- Mendocino High School Rated 9+
- Wood Burning Stove
- Cathedral Ceiling
About This Home
As of March 2025Step into this enchanting residence and be captivated by its exquisite craftsmanship and timeless design. Mid-century enthusiasts will adore the home's stunning elevations, perfect symmetry, and clean lines. Inside, contemporary upgrades blend seamlessly with classic charm, creating a harmonious living space. The recently remodeled 'entertain-in' kitchen is a culinary delight, featuring custom cabinetry, generous counter space, and a Viking convection gas range. Pot and pan drawers and a pantry wall ensure efficient storage. Beyond the kitchen, the light-filled living room beckons with a striking painted brick feature wall and a large wood stove. Ten-foot peaked ceilings with majestic Redwood beams add rustic elegance. The three bedrooms, thoughtfully situated in one wing, offer peaceful retreats. The primary bedroom is a sanctuary with picturesque views and backyard access. The guest bedrooms feature built-in desks, closet cabinets, and custom drawers. The primary bathroom impresses with double vanities and ample storage.Outside, discover a park-like retreat with lush lawns, perfect for gatherings or quiet reflection. The detached studio with a kitchenette offers space for creative endeavors or solitude. This home is in the best school district on the Northern California coast.
Home Details
Home Type
- Single Family
Est. Annual Taxes
- $9,021
Year Built
- Built in 1965 | Remodeled
Lot Details
- 1.55 Acre Lot
- Landscaped
- Property is zoned Coastal
Parking
- 2 Car Attached Garage
- Auto Driveway Gate
- Gravel Driveway
Home Design
- Custom Home
- Flat Roof Shape
- Concrete Foundation
Interior Spaces
- 1,616 Sq Ft Home
- 1-Story Property
- Beamed Ceilings
- Cathedral Ceiling
- Wood Burning Stove
- Brick Fireplace
- Great Room
- Family Room
- Living Room with Attached Deck
- Dining Room
- Bonus Room
- Engineered Wood Flooring
Kitchen
- Breakfast Area or Nook
- Built-In Gas Oven
- Dishwasher
- Kitchen Island
- Quartz Countertops
Bedrooms and Bathrooms
- 3 Bedrooms
- Studio bedroom
- Bathroom on Main Level
- 2 Full Bathrooms
Laundry
- Laundry Room
- Dryer
- Washer
- Sink Near Laundry
Additional Homes
- Guest House
Utilities
- No Cooling
- Baseboard Heating
- Heating System Uses Propane
- Propane
- Well
- Septic System
- Internet Available
Listing and Financial Details
- Assessor Parcel Number 119-400-21-00
Map
Home Values in the Area
Average Home Value in this Area
Property History
| Date | Event | Price | Change | Sq Ft Price |
|---|---|---|---|---|
| 03/03/2025 03/03/25 | Sold | $850,000 | -2.9% | $526 / Sq Ft |
| 09/06/2024 09/06/24 | Price Changed | $875,000 | +0.7% | $541 / Sq Ft |
| 07/01/2024 07/01/24 | Price Changed | $869,000 | -1.8% | $538 / Sq Ft |
| 04/03/2024 04/03/24 | For Sale | $885,000 | +18.0% | $548 / Sq Ft |
| 07/01/2021 07/01/21 | Sold | $750,000 | 0.0% | $464 / Sq Ft |
| 06/15/2021 06/15/21 | Pending | -- | -- | -- |
| 05/13/2021 05/13/21 | For Sale | $750,000 | -- | $464 / Sq Ft |
Tax History
| Year | Tax Paid | Tax Assessment Tax Assessment Total Assessment is a certain percentage of the fair market value that is determined by local assessors to be the total taxable value of land and additions on the property. | Land | Improvement |
|---|---|---|---|---|
| 2023 | $9,021 | $300,749 | $120,299 | $180,450 |
| 2022 | $3,721 | $294,853 | $117,941 | $176,912 |
| 2021 | $3,724 | $289,073 | $115,629 | $173,444 |
| 2020 | $3,394 | $286,110 | $114,444 | $171,666 |
| 2019 | $3,355 | $280,500 | $112,200 | $168,300 |
| 2018 | $4,314 | $372,982 | $116,557 | $256,425 |
| 2017 | $4,088 | $365,669 | $114,272 | $251,397 |
| 2016 | $3,977 | $358,500 | $112,031 | $246,469 |
| 2015 | $3,963 | $353,117 | $110,349 | $242,768 |
| 2014 | $3,852 | $346,201 | $108,188 | $238,013 |
Mortgage History
| Date | Status | Loan Amount | Loan Type |
|---|---|---|---|
| Previous Owner | $650,000 | Commercial | |
| Previous Owner | $75,000 | Commercial | |
| Previous Owner | $60,000 | Commercial | |
| Previous Owner | $270,019 | FHA | |
| Previous Owner | $100,000 | Credit Line Revolving | |
| Previous Owner | $30,000 | Credit Line Revolving |
Deed History
| Date | Type | Sale Price | Title Company |
|---|---|---|---|
| Grant Deed | $850,000 | Redwood Empire Title | |
| Grant Deed | $750,000 | Redwood Empire Ttl Co Of Men | |
| Grant Deed | $275,000 | Redwood Empire Title | |
| Interfamily Deed Transfer | -- | None Available |
Similar Homes in the area
Source: Bay Area Real Estate Information Services (BAREIS)
MLS Number: 324049341
APN: 119-400-21-00
- 44551 Raven Ln
- 11051 Hills Ranch Rd
- 10430 Evergreen St
- 44920 Little Lake Rd
- 45070 Main St
- 11251 Lansing St
- 10550 Kasten St
- 44821 Baywood Dr
- 45260 Surfwood Dr
- 12141 Pinewood Rd
- 12061 Cedarwood
- 41600 Comptche Ukiah Rd
- 45180 Headlands Dr
- 12858 Bishop Ln
- 43300 Little River Airport Rd Unit 35
- 43300 Little River Airport Rd Unit 90
- 43300 Little River Airport Rd Unit 42
- 43300 Little River Airport Rd Unit 27
- 45460 Indian Shoals Rd
- 6701 N Highway 1
