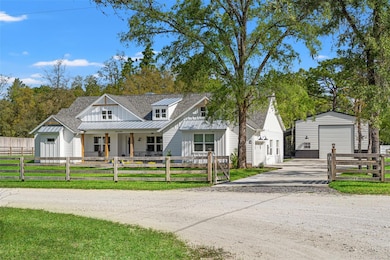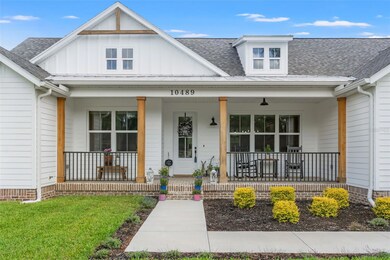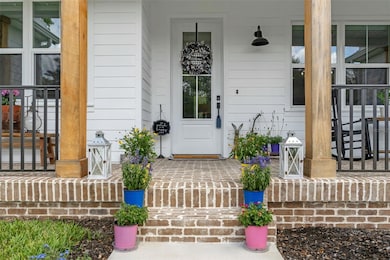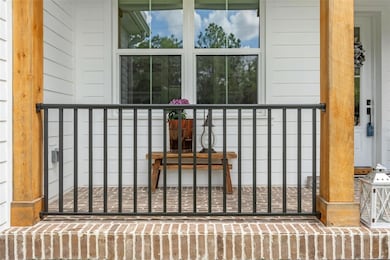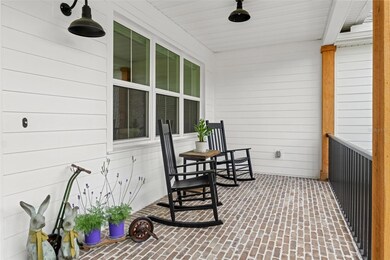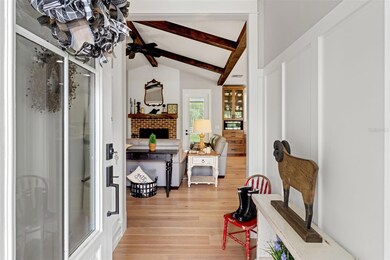
10489 Florida Wren Ave Weeki Wachee, FL 34614
Royal Highlands NeighborhoodEstimated payment $4,764/month
Highlights
- Parking available for a boat
- View of Trees or Woods
- Open Floorplan
- Oak Trees
- 1.01 Acre Lot
- Ranch Style House
About This Home
Under contract-accepting backup offers. Welcome to this exquisite custom-built modern farmhouse, where luxury meets timeless charm. Every detail in this home has been thoughtfully designed, showcasing premium finishes and impeccable craftsmanship throughout.The heart of the home is the gourmet chef’s kitchen, featuring a 36-inch, 6-burner gas stove from the Viking appliance suite, an expansive 7.5-foot seamless quartz island, and an antique brass farmhouse sink. Solid wood cabinet add a touch of elegance and durability, while the adjacent butler’s pantry offers additional storage and workspace, seamlessly connecting to the laundry room, complete with an Electrolux washer and dryer.The open floor plan is enhanced by soaring ceilings and rich hickory hardwood floors that flow throughout the entire home. The living room is a cozy yet grand gathering space, anchored by a stunning brick wood-burning fireplace — perfect for chilly evenings that do happen in Weeki Wachee! Black steel hardware is thoughtfully matched across every room, complementing the seamless quartz surfaces that add elegance and cohesion to the design. Natural light pours in through oversized windows, with motorized roller shades in the dining area and kitchen adding both convenience and style. Architectural details abound — from the elegant crown molding to the charming shiplap accents and 8-foot Craftsman farmhouse doors that add character to every spaceA cozy reading room, located just off the living area, invites you to unwind with a good book. Built-in shelves climb the walls, framed by classic board and batten paneling, creating a perfect retreat.The primary suite is a private sanctuary, featuring Alderwood cabinets in the master bath, seamless quartz countertops, and heavy metal mirrors handmade from Etsy. Blown milk glass light fixtures add a soft, vintage glow, while the walk-in shower provides a spa-like experience. The dual walk-in closets offer ample storage, each thoughtfully outfitted with built-in shelving and drawers to keep everything organized and easily accessible.Outside, the backyard offers a private and serene escape. Half an acre is enclosed with wood and wire crossbuck fencing, which extends through the front yard and includes a gated entry, while the remaining half-acre opens to a tranquil wooded view. The screened-in patio, with pebble flooring and ceiling fans, is perfect for relaxing and enjoying the peaceful surroundings.A major highlight of this property is the expansive driveway, providing ample space for a boat or RV and a 1,600 sq ft RV garage. The garage outfitted with electric, insulated ceilings to stay cool, a screened-in patio, and sensor outdoor lighting — making it the ideal space for your outdoor gear, hobbies, or hosting get togethers.The home is as practical as it is beautiful, with a gas tankless water heater, electric AC, and Hardie board and brick siding for durability. An oversized two-car garage with a sink and cabinet provides even more storage and functionality.This home is a true masterpiece, blending modern amenities with farmhouse elegance — an opportunity not to be missed! NO HOA or CDD fee! Living in this home also means enjoying the Florida Gulf and rivers. It’s just 15 minutes from Homosassa Springs and 25 minutes from Crystal River, a unique destination famous for its gentle manatees and crystal-clear waters. With easy access to the Suncoast Parkway, Tampa and Ocala are just a short drive away.
Listing Agent
CHARLES RUTENBERG REALTY INC Brokerage Phone: 866-580-6402 License #3577470

Home Details
Home Type
- Single Family
Est. Annual Taxes
- $1,905
Year Built
- Built in 2024
Lot Details
- 1.01 Acre Lot
- South Facing Home
- Wood Fence
- Wire Fence
- Mature Landscaping
- Cleared Lot
- Oak Trees
- Wooded Lot
- Property is zoned R1C
Parking
- 8 Car Attached Garage
- Parking available for a boat
- RV Garage
Home Design
- Ranch Style House
- Brick Exterior Construction
- Slab Foundation
- Stem Wall Foundation
- Shingle Roof
- Concrete Siding
- HardiePlank Type
Interior Spaces
- 2,409 Sq Ft Home
- Open Floorplan
- Crown Molding
- Cathedral Ceiling
- Ceiling Fan
- Wood Burning Fireplace
- Awning
- ENERGY STAR Qualified Windows
- Shades
- French Doors
- Entrance Foyer
- Living Room
- Dining Room
- Den
- Views of Woods
- Fire and Smoke Detector
Kitchen
- Range
- Microwave
- Dishwasher
- Stone Countertops
- Solid Wood Cabinet
Flooring
- Wood
- Tile
Bedrooms and Bathrooms
- 4 Bedrooms
- Dual Closets
- Walk-In Closet
- 2 Full Bathrooms
Laundry
- Laundry Room
- Dryer
- Washer
Outdoor Features
- Covered patio or porch
- Outdoor Storage
- Private Mailbox
Schools
- Winding Waters K8 Elementary School
- Winding Waters K-8 Middle School
- Weeki Wachee High School
Utilities
- Central Air
- Vented Exhaust Fan
- Heat Pump System
- Thermostat
- Propane
- 1 Water Well
- 1 Septic Tank
- High Speed Internet
Community Details
- No Home Owners Association
- Royal Highlands Subdivision
Listing and Financial Details
- Visit Down Payment Resource Website
- Legal Lot and Block 13 / 85
- Assessor Parcel Number R01-221-17-3290-0085-0130
Map
Home Values in the Area
Average Home Value in this Area
Tax History
| Year | Tax Paid | Tax Assessment Tax Assessment Total Assessment is a certain percentage of the fair market value that is determined by local assessors to be the total taxable value of land and additions on the property. | Land | Improvement |
|---|---|---|---|---|
| 2024 | $574 | $95,948 | -- | -- |
| 2023 | $574 | $35,529 | $35,529 | $0 |
| 2022 | $612 | $32,459 | $32,459 | $0 |
| 2021 | $305 | $14,036 | $14,036 | $0 |
| 2020 | $261 | $10,088 | $10,088 | $0 |
| 2019 | $255 | $9,650 | $9,650 | $0 |
| 2018 | $128 | $8,334 | $8,334 | $0 |
| 2017 | $91 | $7,018 | $7,018 | $0 |
| 2016 | $74 | $4,386 | $0 | $0 |
| 2015 | $71 | $4,386 | $0 | $0 |
| 2014 | -- | $4,386 | $0 | $0 |
Property History
| Date | Event | Price | Change | Sq Ft Price |
|---|---|---|---|---|
| 04/24/2025 04/24/25 | Pending | -- | -- | -- |
| 04/05/2025 04/05/25 | Price Changed | $825,000 | -8.2% | $342 / Sq Ft |
| 03/25/2025 03/25/25 | Price Changed | $899,000 | -3.9% | $373 / Sq Ft |
| 03/09/2025 03/09/25 | For Sale | $935,000 | +2658.1% | $388 / Sq Ft |
| 09/28/2021 09/28/21 | Sold | $33,900 | -13.1% | -- |
| 09/03/2021 09/03/21 | Pending | -- | -- | -- |
| 07/08/2021 07/08/21 | For Sale | $39,000 | +32.2% | -- |
| 04/16/2021 04/16/21 | Sold | $29,500 | 0.0% | -- |
| 03/30/2021 03/30/21 | Pending | -- | -- | -- |
| 03/27/2021 03/27/21 | For Sale | $29,500 | +136.0% | -- |
| 12/16/2017 12/16/17 | Off Market | $12,500 | -- | -- |
| 09/13/2017 09/13/17 | Sold | $12,500 | 0.0% | -- |
| 09/02/2017 09/02/17 | Pending | -- | -- | -- |
| 08/15/2017 08/15/17 | For Sale | $12,500 | -- | -- |
Deed History
| Date | Type | Sale Price | Title Company |
|---|---|---|---|
| Quit Claim Deed | $100 | None Listed On Document | |
| Warranty Deed | $33,900 | Chelsea Ttl Of Nature Coast | |
| Warranty Deed | $29,500 | Southern Title Company | |
| Interfamily Deed Transfer | -- | Attorney | |
| Warranty Deed | $12,500 | Southern Sun Title Company | |
| Warranty Deed | $8,000 | First Intl Title Inc |
Mortgage History
| Date | Status | Loan Amount | Loan Type |
|---|---|---|---|
| Previous Owner | $399,000 | New Conventional |
Similar Homes in Weeki Wachee, FL
Source: Stellar MLS
MLS Number: W7873265
APN: R01-221-17-3290-0085-0130
- LOT 4 Nutcracker Rd
- 18025 Nimick Rd
- 10520 Yellowlegs Ave
- 10506 Yellowlegs Ave
- 17480 Nuthatch Rd
- TBD Yellowstone Ave
- 11107 Wood Owl Ave
- 17348 Nighthawk Rd
- 11086 Wood Owl Ave
- 18061 Necklace Warbler Ave
- 18020 Macek Rd
- 10400 Wood Owl Ave
- 0 Yellow Hammer Rd
- 10351 Wood Owl Ave
- 0 MacAssar Rd
- 18139 Commercial Way
- 18082 Parakeet Rd
- 0 Malibar Rd Unit 2252900
- 18288 Macek Rd
- 11270 Wood Owl Ave

