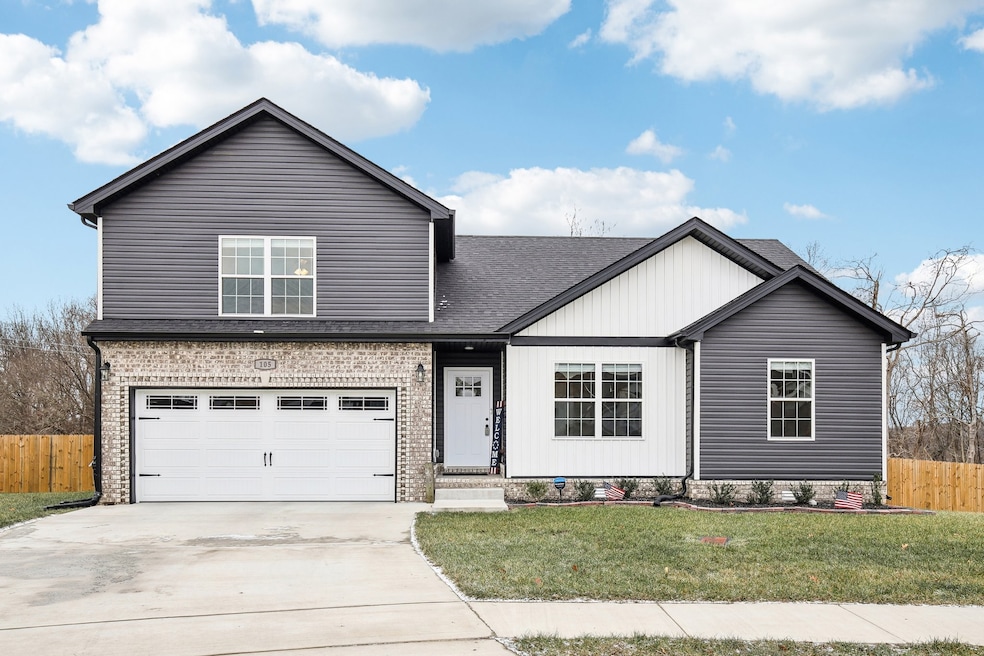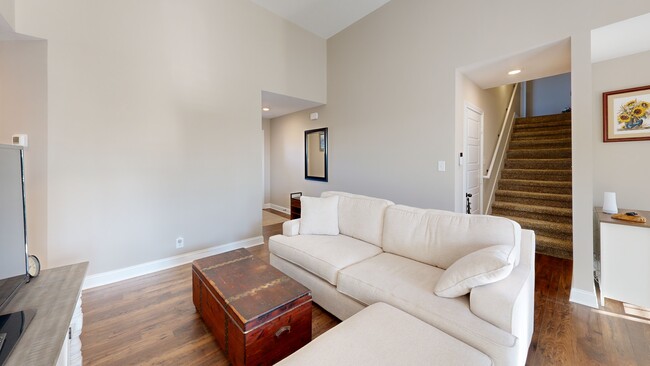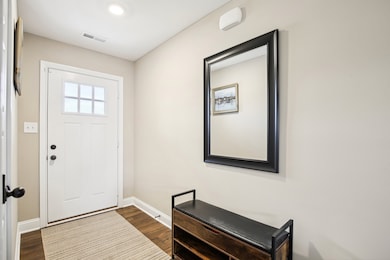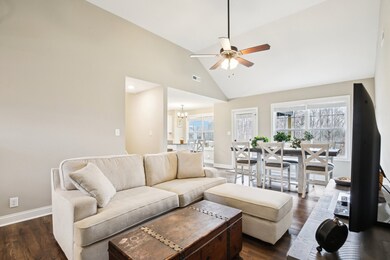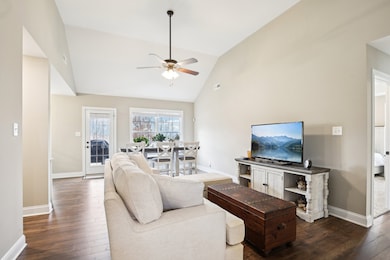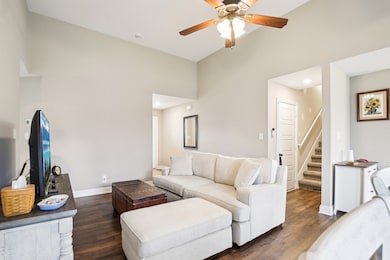
105 Banagher Ct Clarksville, TN 37042
Estimated payment $2,097/month
Highlights
- Deck
- Walk-In Closet
- Storage
- 2 Car Attached Garage
- Cooling Available
- Tile Flooring
About This Home
This single-level residence is situated in the highly sought-after Irish Hills Subdivision, offering a peaceful cul-de-sac location. The floorplan features main-floor bedrooms, an open living area that flows into the eat-in kitchen, which features granite countertops, stainless steel appliances, a pantry, and a custom island. The interior features LVP flooring in main living areas, carpeted bedrooms, and tile in all wet areas. The owner's suite is distinguished by a trey ceiling and a large walk-in closet. Ample parking is provided, leading up to the two-car front-entry garage. A covered deck overlooks a private, tree-lined, fully fenced backyard, complete with a storage shed. The residence is conveniently located near schools, shopping, Downtown Clarksville, APSU, FTCampbell, KY, and I-24.
Home Details
Home Type
- Single Family
Est. Annual Taxes
- $2,648
Year Built
- Built in 2023
HOA Fees
- $35 Monthly HOA Fees
Parking
- 2 Car Attached Garage
- Driveway
Home Design
- Brick Exterior Construction
- Vinyl Siding
Interior Spaces
- 1,830 Sq Ft Home
- Property has 2 Levels
- Ceiling Fan
- Combination Dining and Living Room
- Storage
- Crawl Space
- Fire and Smoke Detector
Kitchen
- Microwave
- Dishwasher
- Disposal
Flooring
- Laminate
- Tile
Bedrooms and Bathrooms
- 3 Main Level Bedrooms
- Walk-In Closet
- 2 Full Bathrooms
Schools
- Kenwood Elementary School
- Kenwood Middle School
- Kenwood High School
Utilities
- Cooling Available
- Central Heating
- High Speed Internet
- Cable TV Available
Additional Features
- Deck
- Privacy Fence
Community Details
- Irish Hills Subdivision
Map
Home Values in the Area
Average Home Value in this Area
Tax History
| Year | Tax Paid | Tax Assessment Tax Assessment Total Assessment is a certain percentage of the fair market value that is determined by local assessors to be the total taxable value of land and additions on the property. | Land | Improvement |
|---|---|---|---|---|
| 2024 | $3,749 | $88,850 | $0 | $0 |
| 2023 | $0 | $0 | $0 | $0 |
Property History
| Date | Event | Price | Change | Sq Ft Price |
|---|---|---|---|---|
| 03/14/2025 03/14/25 | Pending | -- | -- | -- |
| 03/10/2025 03/10/25 | Price Changed | $329,900 | -3.0% | $180 / Sq Ft |
| 01/17/2025 01/17/25 | For Sale | $340,000 | -- | $186 / Sq Ft |
Mortgage History
| Date | Status | Loan Amount | Loan Type |
|---|---|---|---|
| Closed | $270,000 | New Conventional | |
| Closed | $258,750 | New Conventional | |
| Closed | $266,250 | New Conventional | |
| Closed | $244,000 | Construction | |
| Closed | $289,136 | VA |
About the Listing Agent

As a seasoned real estate professional with 20 years of experience and a lifelong resident of Nashville, I am uniquely positioned to assist you in achieving your real estate goals. My extensive knowledge of the Music City and surrounding areas, coupled with my commitment to delivering exceptional customer service, ensures that your transaction will be smooth and successful. Please take a moment to read my reviews on Zillow, which showcase my dedication to this profession. I am available 7 days
Steven's Other Listings
Source: Realtracs
MLS Number: 2775016
APN: 042J-J-026.00-00003042J
- 461 Irish Hills Dr
- 874 Lutz Ln
- 841 Lutz Ln
- 855 Lennox Rd
- 858 Fortoria Dr
- 528 Pollard Rd
- 0 Pollard Rd
- 0A Pollard Rd
- 0B Pollard Rd
- 620 Cayce Dr
- 615 Granger Ln
- 605 Fox Ridge Dr
- 567 Farmington Bend
- 902 Dominion Dr
- 1031 Foxmoor Dr
- 1033 Foxmoor Dr
- 1256 Boulder Pass Rd
- 1251 Boulder Pass Rd
- 1243 Boulder Pass Rd
- 521 Canyon View Ct
