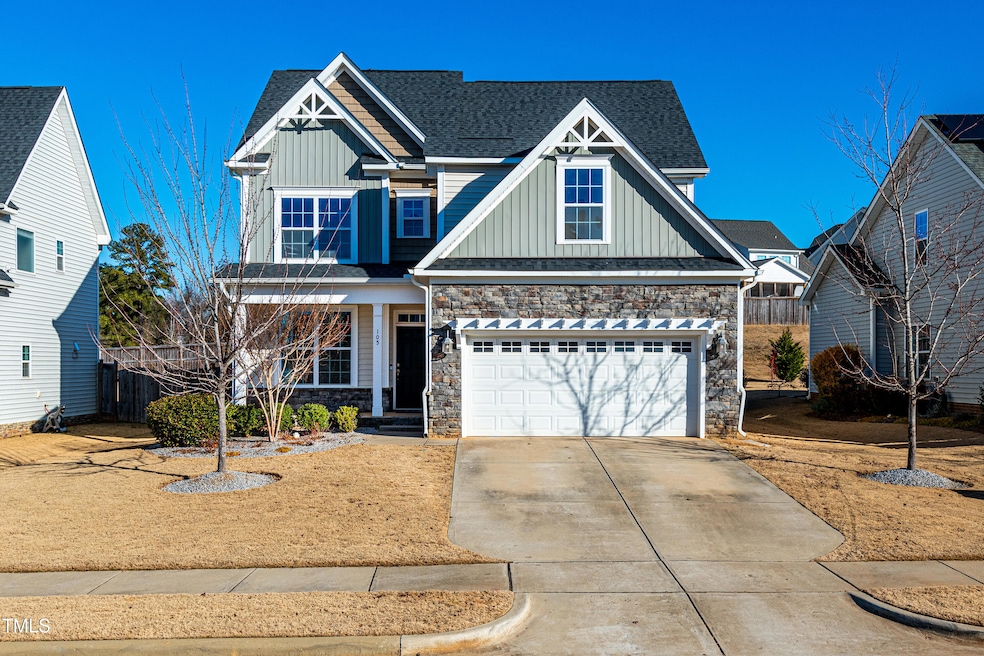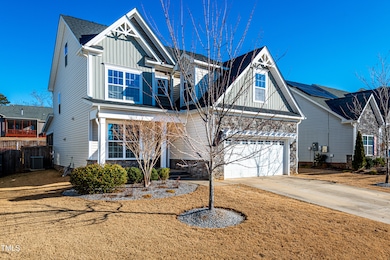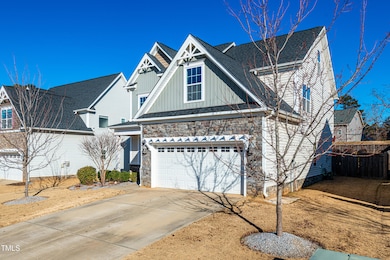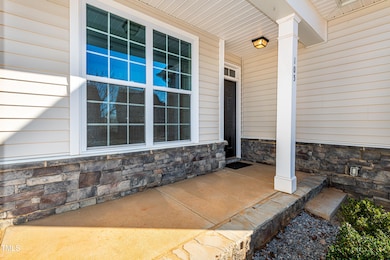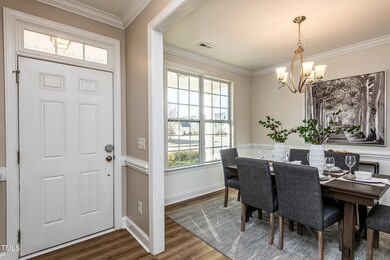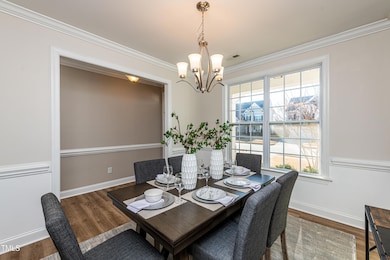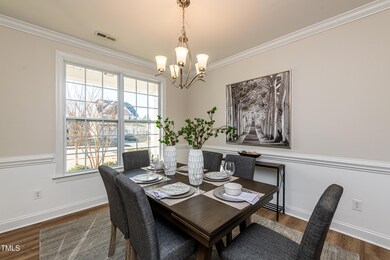
105 Belleforte Park Cir Garner, NC 27529
Highlights
- Traditional Architecture
- Attic
- Granite Countertops
- Main Floor Bedroom
- Loft
- Mud Room
About This Home
As of March 2025This thoughtfully designed home shows like a model! The open first floor includes a Center Island Kitchen with Granite countertops, Stainless steel appliances, Tile back-splash, Breakfast Area and Formal Dining! New Luxury Vinyl flooring throughout most of Main Level. Spacious Family Room with Fireplace and Built Ins. Upon entry the Mud Room provides the perfect drop zone. The 1st floor also has a Bedroom/Study with Full bath, and a welcoming foyer. Under the original owner's care it has seen the addition of new flooring, new dishwasher, epoxy floor coating, a fully fenced back yard with wooden privacy fence, and a finished 3rd floor completed by Royal Oaks Building Group. Upstairs you'll find a spacious Primary suite that includes a soaking tub, separate shower, and a walk-in closet, along with 2 additional Bedrooms, Full bath, Rec room and convenient laundry room. Enjoy morning coffee on the screened porch overlooking the fenced backyard! This move-in ready home has it all! Convenient Garner location, minutes from White Oak Shopping Center and a short drive to Raleigh!
Home Details
Home Type
- Single Family
Est. Annual Taxes
- $5,487
Year Built
- Built in 2018
Lot Details
- 9,148 Sq Ft Lot
- Southeast Facing Home
- Wood Fence
- Landscaped
- Rectangular Lot
- Level Lot
- Back Yard Fenced and Front Yard
HOA Fees
- $33 Monthly HOA Fees
Parking
- 2 Car Attached Garage
- Front Facing Garage
- Garage Door Opener
- Private Driveway
- 2 Open Parking Spaces
Home Design
- Traditional Architecture
- Brick or Stone Mason
- Slab Foundation
- Shingle Roof
- Vinyl Siding
- Stone
Interior Spaces
- 3,299 Sq Ft Home
- 3-Story Property
- Crown Molding
- Smooth Ceilings
- Ceiling Fan
- Gas Log Fireplace
- Propane Fireplace
- Insulated Windows
- Mud Room
- Entrance Foyer
- Family Room with Fireplace
- Dining Room
- Home Office
- Loft
- Screened Porch
- Neighborhood Views
- Fire and Smoke Detector
- Attic
Kitchen
- Self-Cleaning Oven
- Electric Range
- Microwave
- Dishwasher
- Stainless Steel Appliances
- Kitchen Island
- Granite Countertops
- Disposal
Flooring
- Carpet
- Ceramic Tile
- Luxury Vinyl Tile
Bedrooms and Bathrooms
- 6 Bedrooms
- Main Floor Bedroom
- Walk-In Closet
- 4 Full Bathrooms
- Double Vanity
- Separate Shower in Primary Bathroom
- Soaking Tub
- Bathtub with Shower
Laundry
- Laundry Room
- Electric Dryer Hookup
Outdoor Features
- Rain Gutters
Schools
- Aversboro Elementary School
- East Garner Middle School
- South Garner High School
Utilities
- Zoned Heating and Cooling System
- Heat Pump System
- Propane
- Cable TV Available
Listing and Financial Details
- Assessor Parcel Number 1629030199
Community Details
Overview
- Elite Management Association, Phone Number (919) 233-7660
- Built by Royal Oaks Building Group
- Oak Park Subdivision
Recreation
- Community Playground
- Park
Map
Home Values in the Area
Average Home Value in this Area
Property History
| Date | Event | Price | Change | Sq Ft Price |
|---|---|---|---|---|
| 03/06/2025 03/06/25 | Sold | $555,000 | 0.0% | $168 / Sq Ft |
| 02/07/2025 02/07/25 | Pending | -- | -- | -- |
| 01/29/2025 01/29/25 | Price Changed | $555,000 | -1.8% | $168 / Sq Ft |
| 01/11/2025 01/11/25 | For Sale | $565,000 | -- | $171 / Sq Ft |
Tax History
| Year | Tax Paid | Tax Assessment Tax Assessment Total Assessment is a certain percentage of the fair market value that is determined by local assessors to be the total taxable value of land and additions on the property. | Land | Improvement |
|---|---|---|---|---|
| 2024 | $5,488 | $529,045 | $80,000 | $449,045 |
| 2023 | $5,022 | $389,557 | $70,000 | $319,557 |
| 2022 | $4,584 | $389,557 | $70,000 | $319,557 |
| 2021 | $4,352 | $389,557 | $70,000 | $319,557 |
| 2020 | $4,294 | $389,557 | $70,000 | $319,557 |
| 2019 | $4,840 | $376,330 | $65,000 | $311,330 |
| 2018 | $0 | $0 | $0 | $0 |
Mortgage History
| Date | Status | Loan Amount | Loan Type |
|---|---|---|---|
| Open | $444,000 | New Conventional | |
| Closed | $444,000 | New Conventional | |
| Previous Owner | $160,000 | New Conventional | |
| Previous Owner | $352,954 | New Conventional |
Deed History
| Date | Type | Sale Price | Title Company |
|---|---|---|---|
| Warranty Deed | $555,000 | Investors Title | |
| Warranty Deed | $555,000 | Investors Title | |
| Interfamily Deed Transfer | -- | None Available | |
| Warranty Deed | $364,000 | None Available |
Similar Homes in Garner, NC
Source: Doorify MLS
MLS Number: 10070357
APN: 1629.03-03-0199-000
