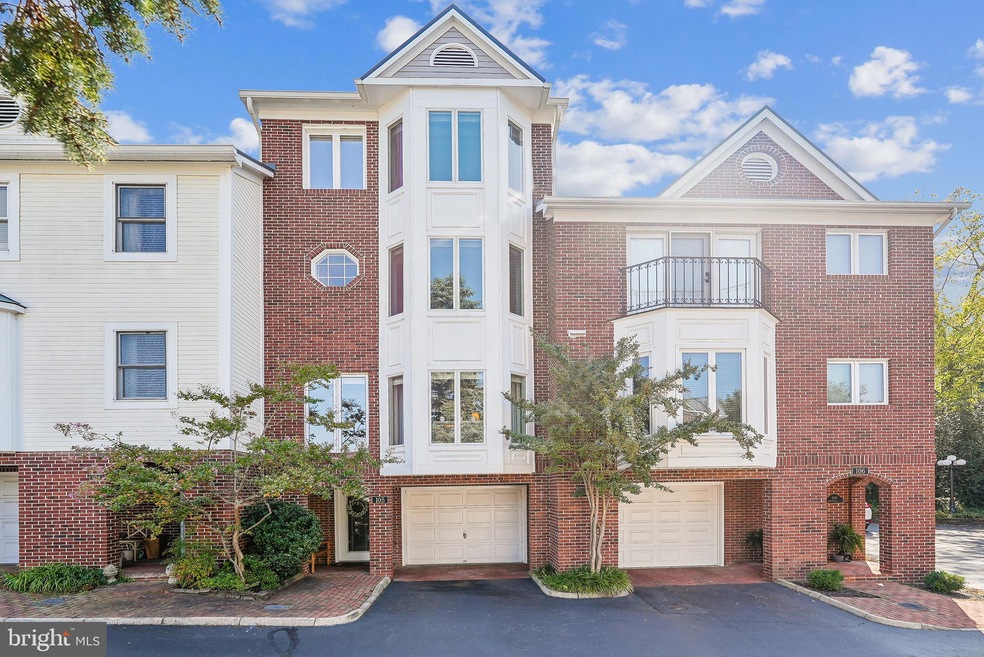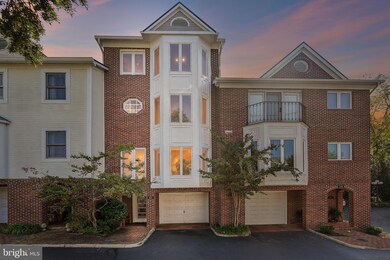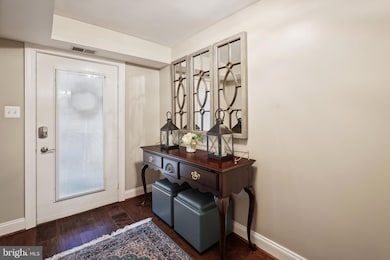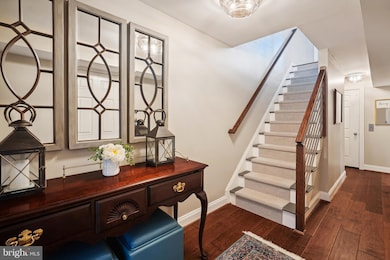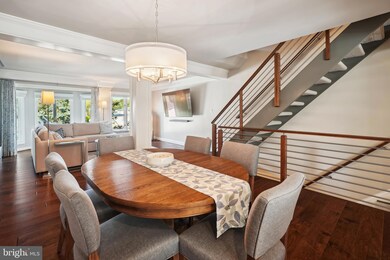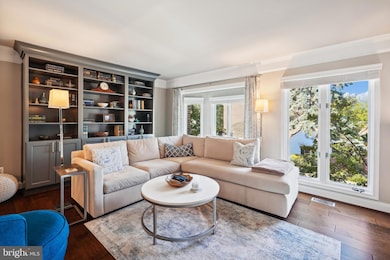
105 Chesterfield Place SW Leesburg, VA 20175
Highlights
- Open Floorplan
- Deck
- 1 Car Attached Garage
- Colonial Architecture
- Stainless Steel Appliances
- 4-minute walk to Georgetown Park
About This Home
As of December 202435k PRICE IMPROVEMENT!! GORGEOUS TOWNHOME WITH ELEVATOR !!
Don't miss this opportunity to Live in Downtown Leesburg's most desirable townhome community, Chesterfield Place! This gorgeous, must-see 4 Level home is a few minutes walking distance to all that historic downtown Leesburg has to offer, such as amazing shops, restaurants, and bars.
As you enter the home, your are greeted by a lovely foyer with new LVP flooring and a garage on the right hand side. As you continue down the hallway on the first level, you will find a fully finished storage room on the right, in which the utility closets are located. This storage room would make a great space for a home gym. On the left is the Elevator, which services all 4 floors, and makes bringing groceries in a breeze, as it opens right next to the kitchen on the second level.
The all new Kitchen features stainless steel GE Profile appliances, new cabinets, and quartz countertops with underhung stainless steel sink and pendant lighting over a quartz island with seating for 3 and a GE Profile cooktop . The Second level of the home also features an open floor plan with new LVP flooring in which the Kitchen, Dining Room, and Living room are all connected. The dining room features built-in cabinets with overhead shelves and new lighting, and the living room features built-in bookshelves and plenty of light from the Large Bay windows that run nearly from floor to ceiling.
As you head up the modern open staircase with Berber carpeting and updated railings to the 3rd level you'll be greeted by the 3rd floor elevator entrance with the 2nd bedroom immediately on your right. You'll head down the 3rd level hallway to pass the Laundry Room with updated machines and cabinets, then the renovated second bathroom on the left before arriving at the 3rd bedroom with a large bay window. One of these two bedrooms has a walk-in cedar closet, and the other has ample closet space as well.
From the 3rd level to the 4th floor is another open staircase with new lighting overhead. You will arrive at the top of the stairs on the 4th level to the elevator door and a sitting room on the right which would make a wonderful office, library, or nursery. This Sitting room also features a cedar walk-in closet and is connected to the Primary Bedroom by a wide hallway featuring a skylight which fills the center of the top floor with natural light. The hallway is flanked by tons of closet space on the right and the fully updated primary bathroom on the left. The primary bathroom has a quartz vanity with twin porcelain sinks, porcelain floor tile, glazed porcelain shower tile, an updated Moen shower head and gorgeous glass shower doors. After passing the primary bathroom, you will arrive into the Primary Bedroom with recessed tray ceiling and ceiling fan. This Large primary bedroom also features a bay window with ample natural light.
On the outside of the home, the Roof has been replaced with a standing seam metal roof, which blends perfectly with the local historic aesthetic. The Siding has been replaced and upgraded to Hardie Plank siding, at which time all new gutters were installed as well. The deck has just been seal coated, and a new HVAC unit on Lower 2 Levels has been installed. Upstairs HVAC unit replaced in 2018.
This fantastic home is move-in ready!! Please contact listing agent to schedule showings or schedule through showing time. All Showings must be accompanied by listing agent. Price per square foot on this property is less than the last 3 homes sold in this neighborhood, and the last 3 did not have an Elevator, new siding, or a new roof.
Townhouse Details
Home Type
- Townhome
Est. Annual Taxes
- $6,720
Year Built
- Built in 1987 | Remodeled in 2020
Lot Details
- 1,307 Sq Ft Lot
- Downtown Location
- West Facing Home
- Property is in excellent condition
HOA Fees
- $133 Monthly HOA Fees
Parking
- 1 Car Attached Garage
- 1 Open Parking Space
- Garage Door Opener
- Parking Lot
Home Design
- Colonial Architecture
- Brick Exterior Construction
- Slab Foundation
- Metal Roof
- HardiePlank Type
Interior Spaces
- 2,676 Sq Ft Home
- Property has 4 Levels
- Open Floorplan
- Central Vacuum
- Bay Window
- Six Panel Doors
- Luxury Vinyl Plank Tile Flooring
Kitchen
- Cooktop
- Built-In Microwave
- Ice Maker
- Dishwasher
- Stainless Steel Appliances
- Disposal
Bedrooms and Bathrooms
- 3 Main Level Bedrooms
Laundry
- Laundry on upper level
- Dryer
- Washer
Schools
- Tuscarora High School
Utilities
- Central Heating and Cooling System
- Electric Water Heater
- Municipal Trash
Additional Features
- Accessible Elevator Installed
- Deck
Listing and Financial Details
- Tax Lot 5
- Assessor Parcel Number /48/A27/////5/
Community Details
Overview
- 1 Elevator
- Chesterfield Place Subdivision
Pet Policy
- Pets Allowed
Map
Home Values in the Area
Average Home Value in this Area
Property History
| Date | Event | Price | Change | Sq Ft Price |
|---|---|---|---|---|
| 12/15/2024 12/15/24 | Sold | $810,000 | -1.8% | $303 / Sq Ft |
| 10/22/2024 10/22/24 | Price Changed | $825,000 | -0.5% | $308 / Sq Ft |
| 10/05/2024 10/05/24 | Price Changed | $829,000 | -3.6% | $310 / Sq Ft |
| 09/18/2024 09/18/24 | For Sale | $860,000 | +78.2% | $321 / Sq Ft |
| 05/20/2019 05/20/19 | Sold | $482,500 | -0.5% | $180 / Sq Ft |
| 04/20/2019 04/20/19 | Pending | -- | -- | -- |
| 04/17/2019 04/17/19 | For Sale | $485,000 | 0.0% | $181 / Sq Ft |
| 04/11/2019 04/11/19 | Pending | -- | -- | -- |
| 04/04/2019 04/04/19 | For Sale | $485,000 | 0.0% | $181 / Sq Ft |
| 09/15/2017 09/15/17 | Rented | $2,500 | -5.7% | -- |
| 09/14/2017 09/14/17 | Under Contract | -- | -- | -- |
| 08/24/2017 08/24/17 | For Rent | $2,650 | 0.0% | -- |
| 07/07/2017 07/07/17 | Sold | $420,000 | -6.7% | $157 / Sq Ft |
| 06/13/2017 06/13/17 | Pending | -- | -- | -- |
| 04/07/2017 04/07/17 | For Sale | $450,000 | 0.0% | $168 / Sq Ft |
| 02/25/2016 02/25/16 | Rented | $2,000 | -9.1% | -- |
| 02/25/2016 02/25/16 | Under Contract | -- | -- | -- |
| 10/10/2015 10/10/15 | For Rent | $2,200 | -- | -- |
Tax History
| Year | Tax Paid | Tax Assessment Tax Assessment Total Assessment is a certain percentage of the fair market value that is determined by local assessors to be the total taxable value of land and additions on the property. | Land | Improvement |
|---|---|---|---|---|
| 2024 | $5,576 | $644,650 | $180,000 | $464,650 |
| 2023 | $5,282 | $603,660 | $180,000 | $423,660 |
| 2022 | $5,716 | $642,260 | $140,000 | $502,260 |
| 2021 | $4,806 | $490,360 | $125,000 | $365,360 |
| 2020 | $5,261 | $508,340 | $100,000 | $408,340 |
| 2019 | $4,497 | $430,300 | $100,000 | $330,300 |
| 2018 | $4,435 | $408,750 | $100,000 | $308,750 |
| 2017 | $4,562 | $405,540 | $100,000 | $305,540 |
Mortgage History
| Date | Status | Loan Amount | Loan Type |
|---|---|---|---|
| Open | $422,000 | New Conventional | |
| Previous Owner | $333,750 | New Conventional | |
| Previous Owner | $357,000 | New Conventional | |
| Previous Owner | $263,200 | New Conventional |
Deed History
| Date | Type | Sale Price | Title Company |
|---|---|---|---|
| Deed | $810,000 | Title Resource Guaranty Compan | |
| Warranty Deed | $482,500 | Vesta Settlements Llc | |
| Warranty Deed | $420,000 | J&S Title & Escrow Llc | |
| Deed | $230,000 | -- |
Similar Homes in Leesburg, VA
Source: Bright MLS
MLS Number: VALO2080304
APN: 231-37-3631
- 227 W Market St
- 2 Stationmaster St SE Unit 202
- 2 Stationmaster St SE Unit 301
- 2 Stationmaster St SE Unit 402
- 2 Stationmaster St SE Unit 302
- 113 Belmont Dr SW
- 107 Wirt St NW
- 5 Stationmaster St SE Unit 102
- 209 Belmont Dr SW
- 4 North St NE
- 333 Harrison St SE
- 321 Harrison St SE
- 427 S King St
- 129 Harrison St NE
- 310 Wingate Place SW
- 7 First St SW
- 220 Ashton Dr SW
- 276 Ariel Dr NE
- 218 Foxborough Dr SW
- 282 Train Whistle Terrace SE
