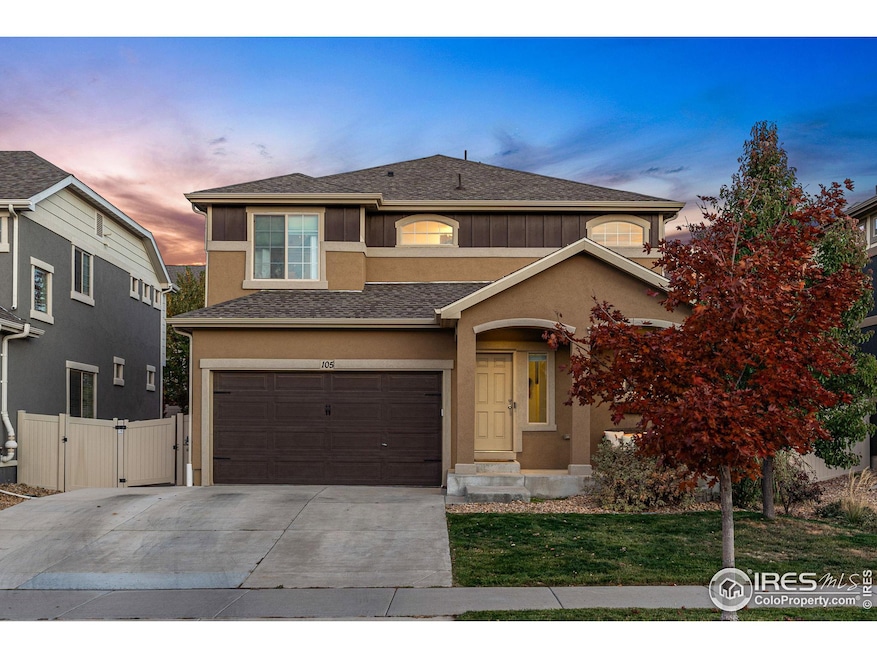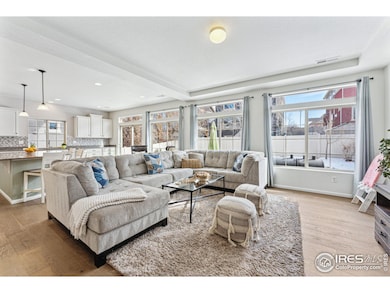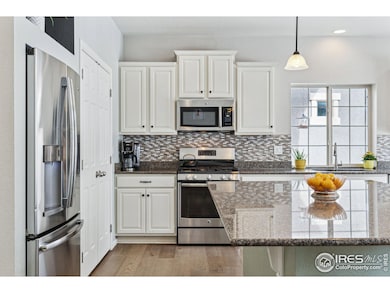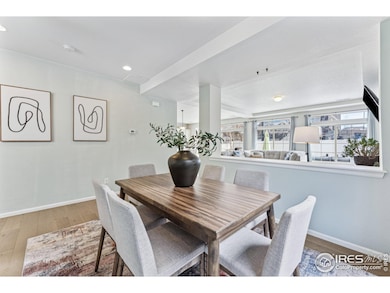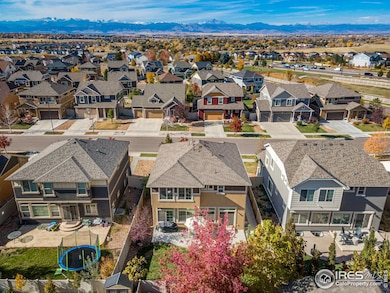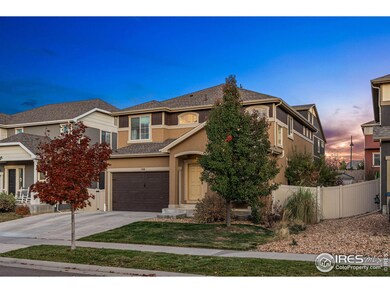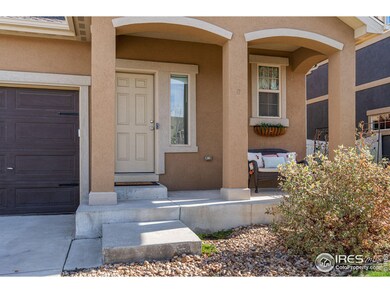
Highlights
- Fitness Center
- Spa
- Clubhouse
- Black Rock Elementary School Rated A-
- Open Floorplan
- Deck
About This Home
As of March 2025Don't miss out on this stunning home in the sought-after Erie Highlands community! Built in 2016, the main level features an inviting open floor plan, incredible natural light, and gorgeous wood floors. The upgraded kitchen comes ready for culinary endeavors, fully equipped with durable granite countertops, gas range, all stainless steel appliances, and a huge center island. Upstairs, there's a versatile loft area, laundry, and three spacious bedrooms, including a tranquil primary retreat with a walk-in closet and private ensuite bath. Head outside to the beautifully landscaped backyard, which includes an expansive, stamped concrete patio where you can entertain and relax under the stars. Just blocks from home, you'll enjoy must-have community amenities such as a pool, clubhouse, and the brand new Highlands Elementary School opening this fall. And with established trails leading to parks and playgrounds nearby, plus easy access to Denver and Boulder, this home's location truly can't be beat. Welcome!
Home Details
Home Type
- Single Family
Est. Annual Taxes
- $5,874
Year Built
- Built in 2016
Lot Details
- 4,804 Sq Ft Lot
- West Facing Home
- Vinyl Fence
- Level Lot
- Sprinkler System
Parking
- 2 Car Attached Garage
Home Design
- Wood Frame Construction
- Composition Roof
- Stucco
Interior Spaces
- 2,288 Sq Ft Home
- 2-Story Property
- Open Floorplan
- Ceiling Fan
- Window Treatments
- Dining Room
- Radon Detector
Kitchen
- Eat-In Kitchen
- Gas Oven or Range
- Microwave
- Dishwasher
- Kitchen Island
- Disposal
Flooring
- Wood
- Carpet
Bedrooms and Bathrooms
- 3 Bedrooms
- Walk-In Closet
Laundry
- Laundry on upper level
- Washer and Dryer Hookup
Unfinished Basement
- Basement Fills Entire Space Under The House
- Sump Pump
Outdoor Features
- Spa
- Deck
- Patio
Schools
- Highlands Elementary School
- Soaring Heights Pk-8 Middle School
- Erie High School
Utilities
- Forced Air Heating and Cooling System
- High Speed Internet
- Satellite Dish
- Cable TV Available
Listing and Financial Details
- Assessor Parcel Number R8942664
Community Details
Overview
- Property has a Home Owners Association
- Association fees include common amenities
- Built by Oakwood Homes
- Erie Highlands Subdivision
Amenities
- Clubhouse
- Business Center
- Recreation Room
Recreation
- Community Playground
- Fitness Center
- Community Pool
- Park
- Hiking Trails
Map
Home Values in the Area
Average Home Value in this Area
Property History
| Date | Event | Price | Change | Sq Ft Price |
|---|---|---|---|---|
| 03/03/2025 03/03/25 | Sold | $677,000 | +4.2% | $296 / Sq Ft |
| 01/29/2025 01/29/25 | For Sale | $649,900 | -- | $284 / Sq Ft |
Tax History
| Year | Tax Paid | Tax Assessment Tax Assessment Total Assessment is a certain percentage of the fair market value that is determined by local assessors to be the total taxable value of land and additions on the property. | Land | Improvement |
|---|---|---|---|---|
| 2024 | $5,874 | $41,930 | $8,840 | $33,090 |
| 2023 | $5,874 | $42,340 | $8,930 | $33,410 |
| 2022 | $5,539 | $34,490 | $7,300 | $27,190 |
| 2021 | $5,788 | $35,490 | $7,510 | $27,980 |
| 2020 | $5,102 | $31,440 | $6,440 | $25,000 |
| 2019 | $5,820 | $31,440 | $6,440 | $25,000 |
| 2018 | $4,979 | $27,000 | $5,040 | $21,960 |
| 2017 | $4,897 | $27,000 | $5,040 | $21,960 |
| 2016 | $7 | $10 | $10 | $0 |
Mortgage History
| Date | Status | Loan Amount | Loan Type |
|---|---|---|---|
| Open | $377,000 | New Conventional | |
| Previous Owner | $295,000 | New Conventional | |
| Previous Owner | $309,260 | New Conventional |
Deed History
| Date | Type | Sale Price | Title Company |
|---|---|---|---|
| Special Warranty Deed | $677,000 | Land Title | |
| Warranty Deed | $356,575 | Town & County Title Services |
Similar Homes in Erie, CO
Source: IRES MLS
MLS Number: 1025303
APN: R8942664
- 90 Pipit Lake Way
- 610 Sun up Place
- 185 Pipit Lake Way
- 244 Pipit Lake Way
- 230 Bonanza Dr
- 775 Longs Peak Dr
- 29 Sun up Cir
- 404 Dusk Ct
- 317 Bonanza Dr
- 441 Dusk Place
- 336 Painted Horse Way
- 306 Monares Ln
- 208 Montgomery Dr
- 386 Painted Horse Way
- 162 Starlight Cir
- 371 Smith Cir
- 1242 Sugarloaf Ln
- 1224 Sugarloaf Ln
- 1230 Sugarloaf Ln
- 1213 Sugarloaf Ln
