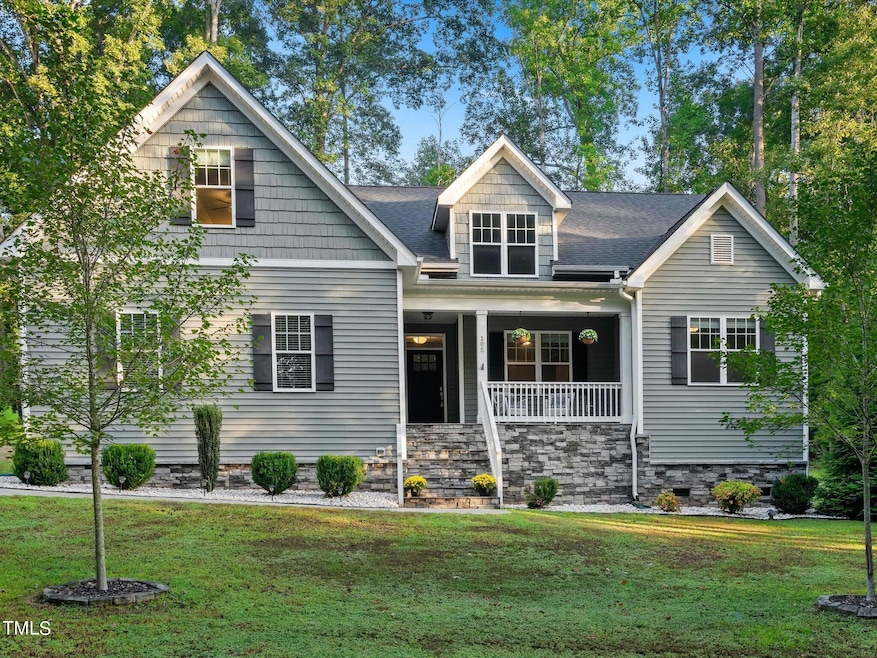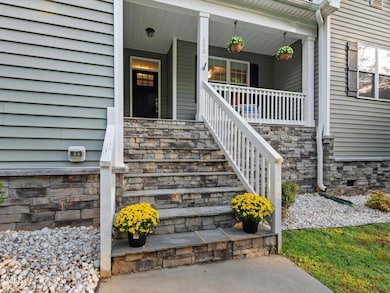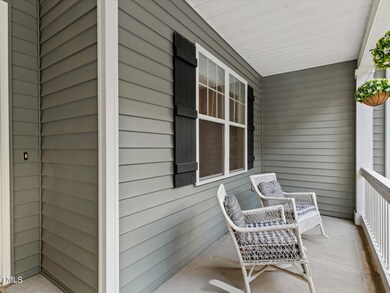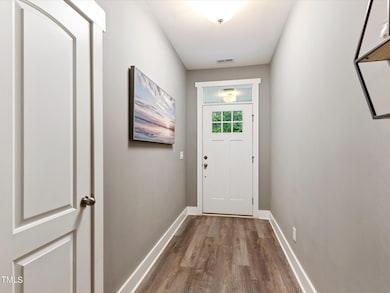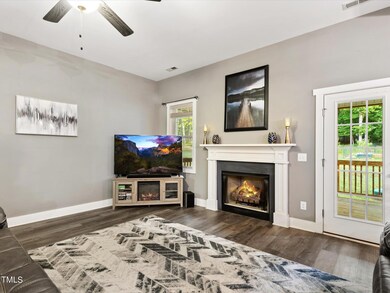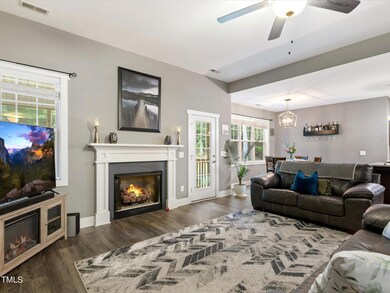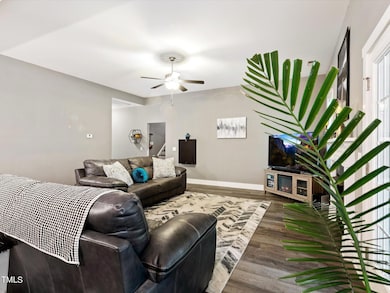
105 Iriquois Dr Louisburg, NC 27549
Youngsville NeighborhoodHighlights
- Community Beach Access
- Golf Course Community
- Open Floorplan
- Boating
- Gated Community
- Cape Cod Architecture
About This Home
As of December 2024BRING ALL OFFERS! Kayaks and lawn equipment, including riding lawn mower can be included with acceptable offer! Move in ready, and beautifully designed custom-built McMillan Plan home, situated on a lovely double lot. Gated community, only 5 minutes from the stunning Lake Royale. Wonderful split floor plan has Luxury Vinyl Plank throughout! Kitchen boasts striking espresso cabinetry and granite counters. Huge master bedroom with large walk in closet and tray ceilings. Enjoy mornings on the back porch overlooking the wooded area, and the backyard complete with a fire pit and garden. This home is great for entertaining family and friends. Don't miss the bonus room upstairs and walk in storage space. Additional bath roughed-in on the second floor. 30 minutes from Wake Forest and 10 minutes from the local grocery store.This neighborhood has it all! Two private beaches, pool, community garden, volleyball court, mini golf, outdoor gym and playground! Not to mention community events including movie nights on the beach, walking clubs and yoga classes!
Home Details
Home Type
- Single Family
Est. Annual Taxes
- $2,476
Year Built
- Built in 2019
Lot Details
- 0.77 Acre Lot
- Landscaped with Trees
- Garden
- Back and Front Yard
HOA Fees
- $90 Monthly HOA Fees
Parking
- 2 Car Attached Garage
- Garage Door Opener
- 4 Open Parking Spaces
Home Design
- Cape Cod Architecture
- Brick or Stone Mason
- Shingle Roof
- Vinyl Siding
- Stone
Interior Spaces
- 2,227 Sq Ft Home
- 1-Story Property
- Open Floorplan
- Tray Ceiling
- Smooth Ceilings
- High Ceiling
- 1 Fireplace
- Entrance Foyer
- Family Room
- Breakfast Room
- Bonus Room
- Laundry Room
Kitchen
- Eat-In Kitchen
- Breakfast Bar
- Electric Oven
- Self-Cleaning Oven
- Microwave
- Ice Maker
- Dishwasher
- Stainless Steel Appliances
- Kitchen Island
- Granite Countertops
Flooring
- Tile
- Luxury Vinyl Tile
Bedrooms and Bathrooms
- 3 Bedrooms
- Walk-In Closet
- 2 Full Bathrooms
- Primary bathroom on main floor
- Double Vanity
- Separate Shower in Primary Bathroom
- Soaking Tub
Attic
- Attic Floors
- Permanent Attic Stairs
- Finished Attic
Outdoor Features
- Covered patio or porch
- Fire Pit
Schools
- Ed Best Elementary School
- Bunn Middle School
- Bunn High School
Utilities
- Forced Air Heating and Cooling System
- Electric Water Heater
- Fuel Tank
- Septic Tank
Listing and Financial Details
- Assessor Parcel Number 2830-64-3495
Community Details
Overview
- Association fees include security, storm water maintenance
- First Services Residential Association, Phone Number (252) 478-4121
- Lake Royale Subdivision
- Community Lake
Recreation
- Boating
- Community Beach Access
- Golf Course Community
- Outdoor Game Court
- Community Playground
- Exercise Course
- Community Pool
Additional Features
- Clubhouse
- Gated Community
Map
Home Values in the Area
Average Home Value in this Area
Property History
| Date | Event | Price | Change | Sq Ft Price |
|---|---|---|---|---|
| 12/30/2024 12/30/24 | Sold | $436,000 | -1.8% | $196 / Sq Ft |
| 11/30/2024 11/30/24 | Pending | -- | -- | -- |
| 10/07/2024 10/07/24 | Price Changed | $444,000 | -1.1% | $199 / Sq Ft |
| 09/19/2024 09/19/24 | Price Changed | $449,000 | -1.3% | $202 / Sq Ft |
| 09/12/2024 09/12/24 | For Sale | $455,000 | +2.2% | $204 / Sq Ft |
| 12/19/2023 12/19/23 | Sold | $445,000 | -1.1% | $194 / Sq Ft |
| 12/16/2023 12/16/23 | Off Market | $449,900 | -- | -- |
| 11/10/2023 11/10/23 | Pending | -- | -- | -- |
| 10/24/2023 10/24/23 | For Sale | $449,900 | -- | $196 / Sq Ft |
Tax History
| Year | Tax Paid | Tax Assessment Tax Assessment Total Assessment is a certain percentage of the fair market value that is determined by local assessors to be the total taxable value of land and additions on the property. | Land | Improvement |
|---|---|---|---|---|
| 2024 | $2,476 | $422,420 | $67,500 | $354,920 |
| 2023 | $2,287 | $253,150 | $20,160 | $232,990 |
| 2022 | $2,277 | $253,150 | $20,160 | $232,990 |
| 2021 | $2,302 | $253,150 | $20,160 | $232,990 |
| 2020 | $2,317 | $253,150 | $20,160 | $232,990 |
| 2019 | $66 | $7,560 | $7,560 | $0 |
| 2018 | $66 | $7,560 | $7,560 | $0 |
| 2017 | $65 | $6,750 | $6,750 | $0 |
| 2016 | $67 | $6,750 | $6,750 | $0 |
| 2015 | $67 | $6,750 | $6,750 | $0 |
| 2014 | $63 | $6,750 | $6,750 | $0 |
Mortgage History
| Date | Status | Loan Amount | Loan Type |
|---|---|---|---|
| Open | $348,800 | New Conventional | |
| Previous Owner | $254,579 | FHA | |
| Previous Owner | $257,548 | FHA |
Deed History
| Date | Type | Sale Price | Title Company |
|---|---|---|---|
| Warranty Deed | $436,000 | None Listed On Document | |
| Interfamily Deed Transfer | -- | None Available | |
| Warranty Deed | $262,500 | None Available | |
| Warranty Deed | $12,000 | None Available | |
| Interfamily Deed Transfer | -- | None Available | |
| Foreclosure Deed | $3,000 | None Available | |
| Warranty Deed | $4,500 | None Available |
Similar Homes in Louisburg, NC
Source: Doorify MLS
MLS Number: 10052294
APN: 020701
- 130 Iriquois Dr
- 108 Iriquois Dr
- 126 Yuma Dr
- 104 Apache Dr
- 115 Apache Dr
- 101 Yuma Dr
- 107 Cochise Dr
- 104 Cochise Dr
- 121 Sacred Fire Rd
- 114 Comanche Dr
- 205 Sacred Fire Rd
- 104 Black Cloud Dr
- 208 Sacred Fire Rd
- 116 Mohave Dr
- 138 Clear Water Rd
- 113 Pony Dr
- 140 Clear Water Rd
- 651 Sagamore Dr
- 110 Mohave Dr
- 228 Sacred Fire Rd
