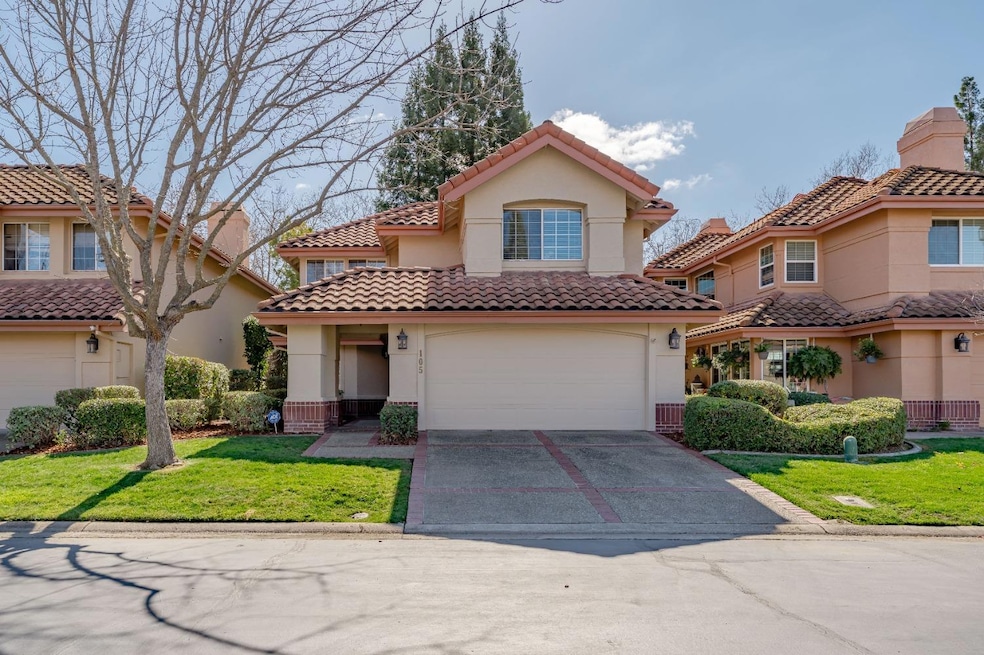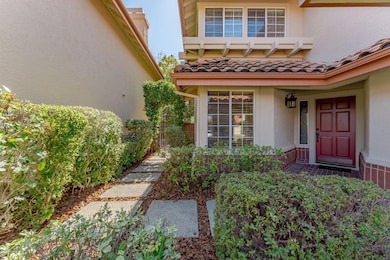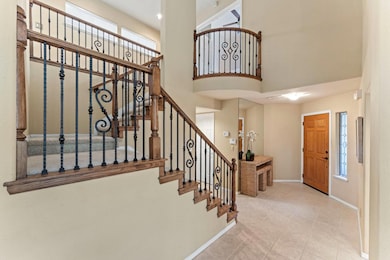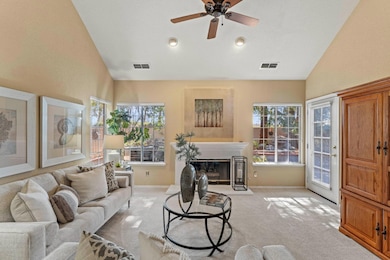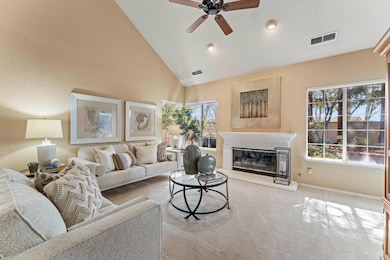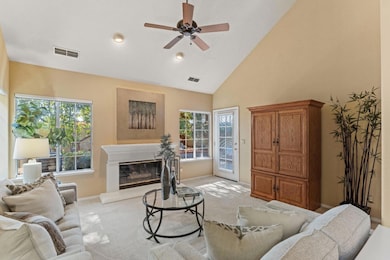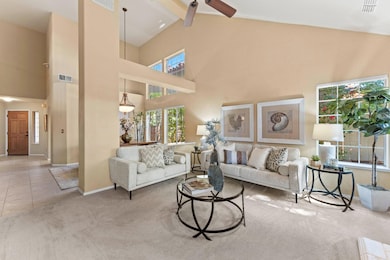Welcome to this beautifully crafted two-story home built by Elliott Homes, located in the highly desirable gated community of The Cascades in Folsom. With 1,867 square feet of living space, this charming residence offers two spacious bedrooms, plus a loft/office area, and 2.5 baths, providing ample room for comfortable living. The home features soaring vaulted ceilings, creating a bright and open atmosphere throughout the main floor. The inviting great room includes a cozy fireplace, perfect for relaxation and gatherings. Enjoy the luxury of two master suites, one located upstairs and a junior suite downstairs, ideal for guests or multi-generational living. The upstairs master suite boasts a generous walk-in closet, double sinks, a soaking tub, and a separate stall shower, creating a perfect retreat. Step outside to your own tranquil backyard, where you'll find a soothing water feature surrounded by lush greenery and majestic redwood trees. Whether you're unwinding or entertaining, this serene outdoor space is the perfect setting. Located just a short walk from the neighborhood park and tennis courts, this home is the ideal blend of comfort, convenience, and charm.

