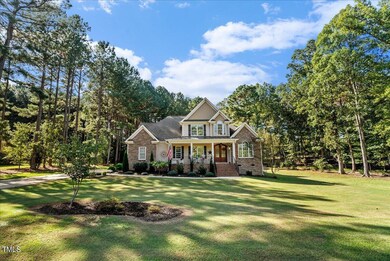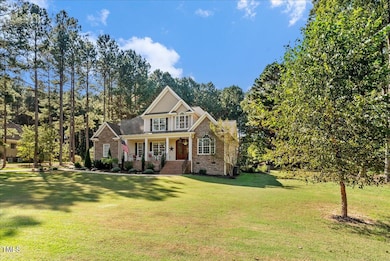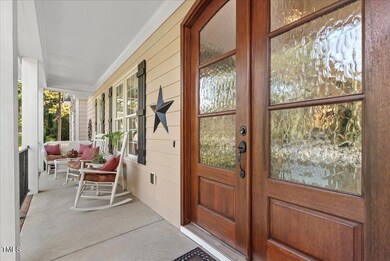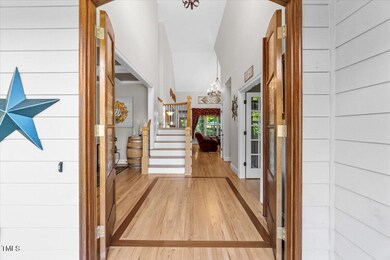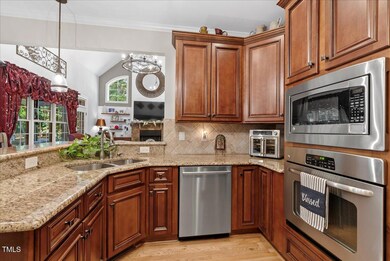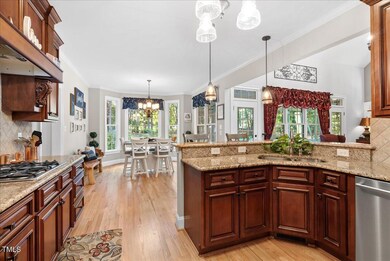
105 Jackson Rd Youngsville, NC 27596
Youngsville NeighborhoodHighlights
- Traditional Architecture
- Bonus Room
- 2 Car Attached Garage
- Wood Flooring
- Breakfast Room
- Cooling Available
About This Home
As of February 2025Price reduction! This is an amazing price for this home! This home is simply stunning! Open floor plan, first floor master, two story family room, this is just for starters. Step out into your sun room overlooking your fenced in back yard with a huge patio! Entertain in your formal dining room, two bedrooms and a bonus room upstairs. Enjoy the huge garage for all your toys, all on just under an acre of land at the end of the dead end street. This one will not disappoint, all within minutes of downtown Youngsville and Wake Forest, 1 year home warranty included
Home Details
Home Type
- Single Family
Est. Annual Taxes
- $3,464
Year Built
- Built in 2008
Lot Details
- 0.92 Acre Lot
HOA Fees
- $33 Monthly HOA Fees
Parking
- 2 Car Attached Garage
Home Design
- Traditional Architecture
- Brick Foundation
- Architectural Shingle Roof
- HardiePlank Type
Interior Spaces
- 2,811 Sq Ft Home
- 1-Story Property
- Breakfast Room
- Dining Room
- Bonus Room
- Laundry Room
Flooring
- Wood
- Carpet
- Ceramic Tile
Bedrooms and Bathrooms
- 4 Bedrooms
- 3 Full Bathrooms
Schools
- Long Mill Elementary School
- Cedar Creek Middle School
- Franklinton High School
Utilities
- Cooling Available
- Forced Air Heating System
- Heating System Uses Natural Gas
- Septic Tank
Community Details
- Association fees include unknown
- Princeton Manor HOA, Phone Number (919) 741-5285
- Princeton Manor Subdivision
Listing and Financial Details
- Assessor Parcel Number 039550
Map
Home Values in the Area
Average Home Value in this Area
Property History
| Date | Event | Price | Change | Sq Ft Price |
|---|---|---|---|---|
| 02/05/2025 02/05/25 | Sold | $646,000 | -0.6% | $230 / Sq Ft |
| 12/27/2024 12/27/24 | Pending | -- | -- | -- |
| 12/06/2024 12/06/24 | Price Changed | $650,000 | -4.4% | $231 / Sq Ft |
| 11/09/2024 11/09/24 | Price Changed | $680,000 | -90.0% | $242 / Sq Ft |
| 11/09/2024 11/09/24 | Price Changed | $6,800,000 | +871.4% | $2,419 / Sq Ft |
| 10/10/2024 10/10/24 | For Sale | $700,000 | -- | $249 / Sq Ft |
Tax History
| Year | Tax Paid | Tax Assessment Tax Assessment Total Assessment is a certain percentage of the fair market value that is determined by local assessors to be the total taxable value of land and additions on the property. | Land | Improvement |
|---|---|---|---|---|
| 2024 | $3,464 | $565,420 | $90,000 | $475,420 |
| 2023 | $3,333 | $365,980 | $60,000 | $305,980 |
| 2022 | $3,323 | $365,980 | $60,000 | $305,980 |
| 2021 | $3,339 | $365,980 | $60,000 | $305,980 |
| 2020 | $3,354 | $365,370 | $60,000 | $305,370 |
| 2019 | $3,344 | $365,370 | $60,000 | $305,370 |
| 2018 | $3,321 | $365,370 | $60,000 | $305,370 |
| 2017 | $3,182 | $318,140 | $50,000 | $268,140 |
| 2016 | $3,293 | $318,140 | $50,000 | $268,140 |
| 2015 | $3,293 | $318,140 | $50,000 | $268,140 |
| 2014 | $3,101 | $318,140 | $50,000 | $268,140 |
Mortgage History
| Date | Status | Loan Amount | Loan Type |
|---|---|---|---|
| Open | $613,700 | New Conventional | |
| Closed | $613,700 | New Conventional | |
| Previous Owner | $130,000 | Credit Line Revolving | |
| Previous Owner | $40,000 | Credit Line Revolving | |
| Previous Owner | $312,700 | New Conventional | |
| Previous Owner | $329,600 | Unknown |
Deed History
| Date | Type | Sale Price | Title Company |
|---|---|---|---|
| Warranty Deed | $646,000 | None Listed On Document | |
| Warranty Deed | $646,000 | None Listed On Document | |
| Warranty Deed | $348,000 | None Available |
Similar Homes in Youngsville, NC
Source: Doorify MLS
MLS Number: 10057587
APN: 039550
- 95 Cherry Bark Dr
- 170 Cherry Bark Dr
- 55 Cherry Bark Ln
- 75 Cherry Bark Ln
- 135 Cherry Bark Ln
- 165 Cherry Bark Ln
- 65 Cherry Bark Ln
- 180 Cherry Bark Ln
- 60 Chestnut Oak Dr
- 55 Chestnut Oak Dr
- 30 Chestnut Oak Dr
- 95 Spanish Oak Dr
- 30 Spanish Oak Dr
- 35 Long Needle Ct Unit 36
- 25 Long Needle Ct Unit 37
- 40 Long Needle Ct
- 15 Long Needle Ct Unit 38
- 120 Ironwood Blvd Unit GH 29
- 135 Ironwood Blvd Unit 49
- 250 Highview Dr

