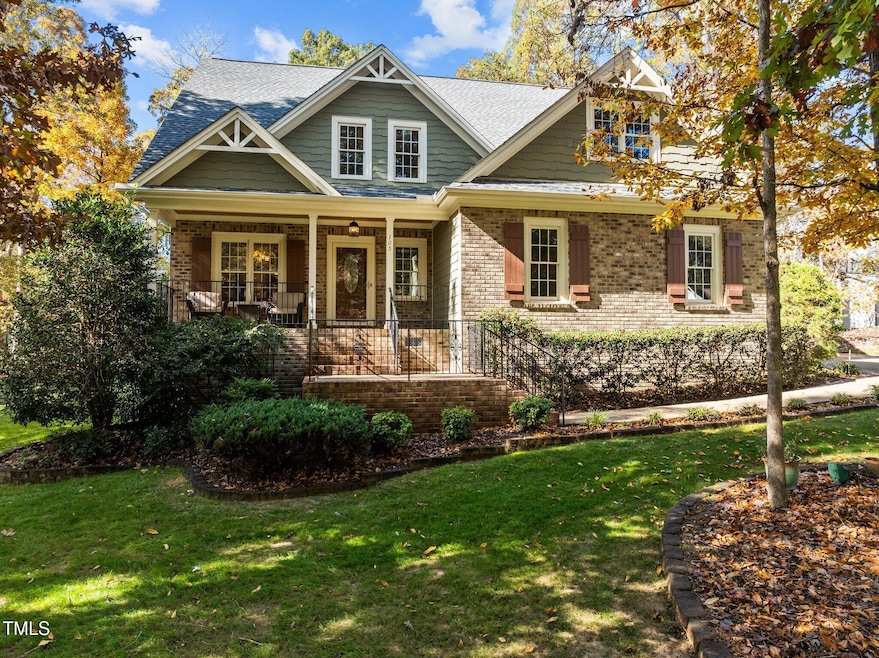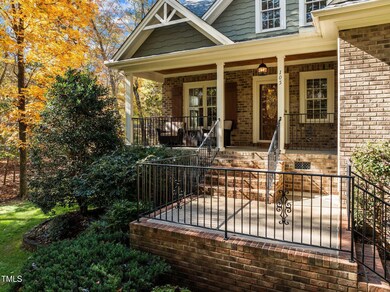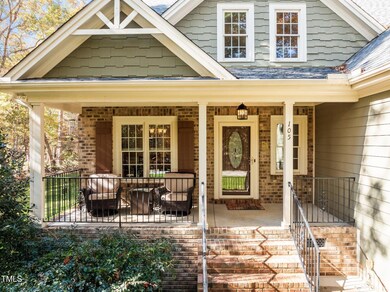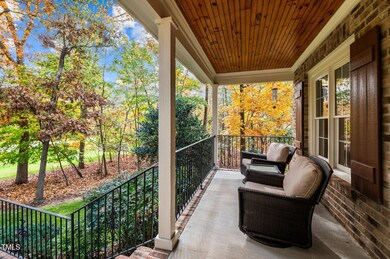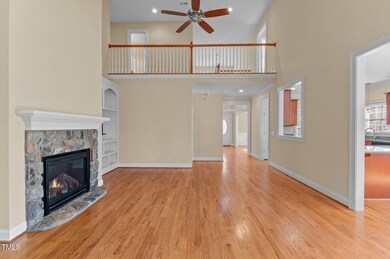
105 Lance Ln Youngsville, NC 27596
Youngsville NeighborhoodHighlights
- Cathedral Ceiling
- Transitional Architecture
- Main Floor Primary Bedroom
- Partially Wooded Lot
- Wood Flooring
- Granite Countertops
About This Home
As of March 2025MOVE IN READY! Bring the moving truck and discover your dream home in this beautiful, meticulously maintained 4-bedroom, 2.5-bath residence. Featuring a main level primary suite and a vaulted ceiling living room, it is designed for both comfort and sophistication. Nestled at the end of serene Lance Lane, it boasts a private, mature wooded yard that offers a tranquil escape while still being in proximity to the vibrant community of Wake Forest, all with the added charm of a Youngsville address.
Indulge in cozy evenings by the fireplace or unwind on the expansive screened porch that overlooks the spacious backyard, complete with a wired shed for all your storage needs. For leisurely moments, the charming front porch invites you to sit back and enjoy the peaceful surroundings.
This lightly lived-in, custom-built gem has been lovingly maintained by its original owner. Impeccably designed with upscale finishes—such as crown molding and genuine hardwood floors—this home delivers a living experience that is as luxurious as it is comfortable.
Included conveniences are a Tesla/EV charger and a 30 amp RV plug!
Embrace the lifestyle you deserve in a property that exemplifies high-quality craftsmanship and a commitment to excellence.
Move In Ready!
Home Details
Home Type
- Single Family
Est. Annual Taxes
- $2,891
Year Built
- Built in 2008 | Remodeled in 2020
Lot Details
- 1 Acre Lot
- Property fronts a state road
- Cul-De-Sac
- Level Lot
- Partially Wooded Lot
- Many Trees
- Back and Front Yard
- Property is zoned FCO R-30
HOA Fees
- $25 Monthly HOA Fees
Parking
- 2 Car Attached Garage
- Electric Vehicle Home Charger
- Side Facing Garage
- Garage Door Opener
- Private Driveway
- 2 Open Parking Spaces
Home Design
- Transitional Architecture
- Brick Veneer
- Pillar, Post or Pier Foundation
- Architectural Shingle Roof
Interior Spaces
- 2,780 Sq Ft Home
- 2-Story Property
- Built-In Features
- Bookcases
- Crown Molding
- Smooth Ceilings
- Cathedral Ceiling
- Ceiling Fan
- Chandelier
- Fireplace Features Blower Fan
- Gas Log Fireplace
- Entrance Foyer
- Living Room with Fireplace
- L-Shaped Dining Room
- Screened Porch
- Storage
- Basement
- Crawl Space
- Attic Fan
Kitchen
- Eat-In Kitchen
- Built-In Electric Oven
- Built-In Oven
- Electric Cooktop
- Dishwasher
- Granite Countertops
Flooring
- Wood
- Carpet
- Ceramic Tile
Bedrooms and Bathrooms
- 4 Bedrooms
- Primary Bedroom on Main
- Walk-In Closet
Laundry
- Dryer
- Washer
Home Security
- Security System Owned
- Fire and Smoke Detector
Schools
- Long Mill Elementary School
- Cedar Creek Middle School
- Franklinton High School
Utilities
- Cooling System Powered By Gas
- Multiple cooling system units
- Central Heating and Cooling System
- Heating System Uses Gas
- Heat Pump System
- Water Heater
- Septic Tank
- Septic System
- High Speed Internet
Community Details
- Lance Ridge HOA, Phone Number (919) 435-1631
- Lance Ridge Subdivision
Listing and Financial Details
- Assessor Parcel Number 040061
Map
Home Values in the Area
Average Home Value in this Area
Property History
| Date | Event | Price | Change | Sq Ft Price |
|---|---|---|---|---|
| 03/27/2025 03/27/25 | Sold | $639,000 | -0.8% | $230 / Sq Ft |
| 02/24/2025 02/24/25 | Pending | -- | -- | -- |
| 02/04/2025 02/04/25 | Price Changed | $644,000 | -0.9% | $232 / Sq Ft |
| 01/01/2025 01/01/25 | Price Changed | $650,000 | -2.1% | $234 / Sq Ft |
| 12/10/2024 12/10/24 | Price Changed | $664,000 | -1.9% | $239 / Sq Ft |
| 11/21/2024 11/21/24 | Price Changed | $677,000 | -1.5% | $244 / Sq Ft |
| 11/08/2024 11/08/24 | For Sale | $687,000 | -- | $247 / Sq Ft |
Tax History
| Year | Tax Paid | Tax Assessment Tax Assessment Total Assessment is a certain percentage of the fair market value that is determined by local assessors to be the total taxable value of land and additions on the property. | Land | Improvement |
|---|---|---|---|---|
| 2024 | $2,891 | $468,850 | $92,000 | $376,850 |
| 2023 | $2,858 | $311,990 | $46,000 | $265,990 |
| 2022 | $2,848 | $311,990 | $46,000 | $265,990 |
| 2021 | $2,861 | $311,990 | $46,000 | $265,990 |
| 2020 | $2,878 | $311,990 | $46,000 | $265,990 |
| 2019 | $2,868 | $311,990 | $46,000 | $265,990 |
| 2018 | $2,848 | $311,990 | $46,000 | $265,990 |
| 2017 | $2,686 | $267,280 | $40,000 | $227,280 |
| 2016 | $2,780 | $267,280 | $40,000 | $227,280 |
| 2015 | $2,760 | $265,300 | $40,000 | $225,300 |
| 2014 | $2,595 | $265,300 | $40,000 | $225,300 |
Mortgage History
| Date | Status | Loan Amount | Loan Type |
|---|---|---|---|
| Open | $575,100 | Construction | |
| Previous Owner | $400,000 | Credit Line Revolving | |
| Previous Owner | $100,000 | Credit Line Revolving | |
| Previous Owner | $311,100 | VA | |
| Previous Owner | $314,918 | VA | |
| Previous Owner | $321,772 | VA | |
| Previous Owner | $17,090 | Unknown |
Deed History
| Date | Type | Sale Price | Title Company |
|---|---|---|---|
| Deed | -- | None Listed On Document | |
| Warranty Deed | $639,000 | None Listed On Document | |
| Warranty Deed | $315,000 | None Available |
Similar Homes in Youngsville, NC
Source: Doorify MLS
MLS Number: 10062541
APN: 040061
- 95 Spanish Oak Dr
- 30 Spanish Oak Dr
- 60 Chestnut Oak Dr
- 55 Chestnut Oak Dr
- 30 Chestnut Oak Dr
- 95 Cherry Bark Dr
- 170 Cherry Bark Dr
- 55 Cherry Bark Ln
- 75 Cherry Bark Ln
- 135 Cherry Bark Ln
- 165 Cherry Bark Ln
- 65 Cherry Bark Ln
- 180 Cherry Bark Ln
- 35 Long Needle Ct Unit 36
- 25 Long Needle Ct Unit 37
- 40 Long Needle Ct
- 15 Long Needle Ct Unit 38
- 120 Ironwood Blvd Unit GH 29
- 220 Green Haven Blvd
- 135 Ironwood Blvd Unit 49
