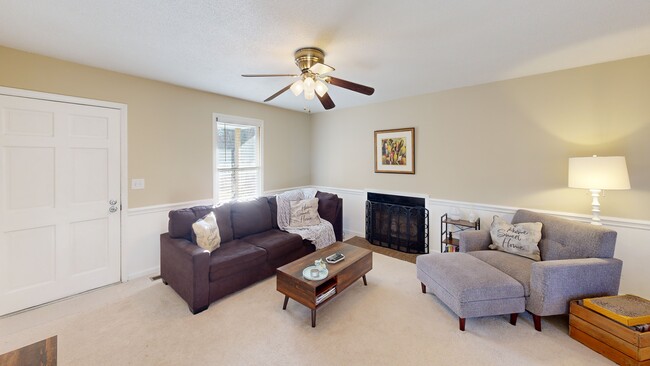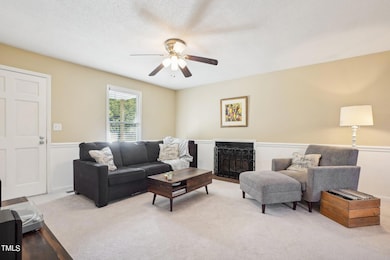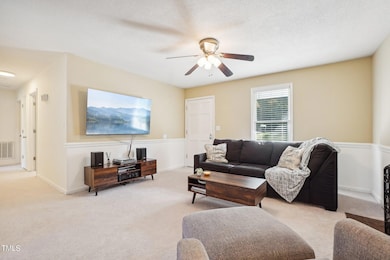
105 N Bend Dr Knightdale, NC 27545
Shotwell NeighborhoodEstimated payment $1,779/month
Highlights
- Hot Property
- Ranch Style House
- Living Room
- 1.26 Acre Lot
- No HOA
- Central Air
About This Home
Due to no fault of the sellers, the buyer's financing fell through and this beautifully updated home is once again available for purchase. Imagine coming home to your own private retreat at 105 N Bend Drive in Knightdale, NC. This move-in-ready ranch-style home welcomes you with 1,084 square feet of comfortable living space, featuring three bedrooms and one-and-a-half bathrooms designed for everyday convenience. Step inside to discover fresh carpet underfoot and an updated bathroom with modern flooring and vanities—every detail was refreshed in 2024.You'll appreciate peace of mind knowing the roof is brand-new as of September 2024, and a high-efficiency heat pump HVAC system installed in 2022 will keep you comfortable year-round. Outside, enjoy unparalleled privacy on your own 1.26-acre lot—no HOA fees or city taxes mean you have the freedom to create the outdoor oasis you've always wanted.Location is key, and this home does not disappoint. You're just 15 minutes from downtown Raleigh, with easy access to major highways, shopping centers, restaurants, and parks. Only 5 minutes from the new Wendell Falls development makes shopping and dining out a breeze! Commuting or weekend adventures are effortless, whether you're heading to the office or exploring the Triangle.If you're searching for North Carolina real estate for sale that combines modern comfort, a spacious yard, and an unbeatable location, look no further. Schedule your private tour today and experience firsthand why 105 N Bend Drive is the perfect place to call home.
Home Details
Home Type
- Single Family
Est. Annual Taxes
- $1,599
Year Built
- Built in 1981
Lot Details
- 1.26 Acre Lot
Home Design
- Ranch Style House
- Traditional Architecture
- Brick Foundation
- Shingle Roof
- Vinyl Siding
Interior Spaces
- 1,084 Sq Ft Home
- Ceiling Fan
- Living Room
- Dining Room
Flooring
- Carpet
- Laminate
- Vinyl
Bedrooms and Bathrooms
- 3 Bedrooms
Parking
- 6 Parking Spaces
- 4 Open Parking Spaces
Schools
- Lake Myra Elementary School
- Wendell Middle School
- East Wake High School
Utilities
- Central Air
- Heat Pump System
- Private Sewer
Community Details
- No Home Owners Association
- Ashley Hills Subdivision
Listing and Financial Details
- Assessor Parcel Number 1763021116
Map
Home Values in the Area
Average Home Value in this Area
Tax History
| Year | Tax Paid | Tax Assessment Tax Assessment Total Assessment is a certain percentage of the fair market value that is determined by local assessors to be the total taxable value of land and additions on the property. | Land | Improvement |
|---|---|---|---|---|
| 2024 | $1,599 | $254,313 | $95,000 | $159,313 |
| 2023 | $1,273 | $160,702 | $36,000 | $124,702 |
| 2022 | $1,181 | $160,702 | $36,000 | $124,702 |
| 2021 | $1,149 | $160,702 | $36,000 | $124,702 |
| 2020 | $1,130 | $160,702 | $36,000 | $124,702 |
| 2019 | $906 | $108,457 | $34,000 | $74,457 |
| 2018 | $834 | $108,457 | $34,000 | $74,457 |
| 2017 | $791 | $108,457 | $34,000 | $74,457 |
| 2016 | $775 | $108,457 | $34,000 | $74,457 |
| 2015 | $738 | $103,349 | $34,000 | $69,349 |
| 2014 | $700 | $103,349 | $34,000 | $69,349 |
Property History
| Date | Event | Price | Change | Sq Ft Price |
|---|---|---|---|---|
| 03/24/2025 03/24/25 | For Sale | $295,000 | 0.0% | $272 / Sq Ft |
| 01/25/2025 01/25/25 | Pending | -- | -- | -- |
| 01/14/2025 01/14/25 | For Sale | $295,000 | -- | $272 / Sq Ft |
Deed History
| Date | Type | Sale Price | Title Company |
|---|---|---|---|
| Warranty Deed | $167,500 | None Available | |
| Special Warranty Deed | $100,000 | None Available | |
| Trustee Deed | $90,750 | None Available | |
| Warranty Deed | $90,000 | -- | |
| Warranty Deed | $83,000 | -- |
Mortgage History
| Date | Status | Loan Amount | Loan Type |
|---|---|---|---|
| Open | $167,500 | New Conventional | |
| Previous Owner | $99,500 | Purchase Money Mortgage | |
| Previous Owner | $84,000 | Fannie Mae Freddie Mac | |
| Previous Owner | $72,000 | Purchase Money Mortgage | |
| Previous Owner | $90,900 | VA | |
| Previous Owner | $65,000 | No Value Available | |
| Previous Owner | $7,500 | Unknown | |
| Closed | $13,500 | No Value Available |
About the Listing Agent

Melonie Mickle is the founder and president of M² Realty, a boutique real estate firm based in Cary, NC. With over two decades of experience in real estate, she has had the privilege of helping hundreds of clients buy, sell, and invest in homes across the Triangle. Her journey began in 2002, working in commercial land development, where she learned how to transform visions into vibrant communities.
After years with the largest real estate firm in the area, Melonie launched M² Realty in
Melonie's Other Listings
Source: Doorify MLS
MLS Number: 10070718
APN: 1763.03-02-1116-000
- 206 Woods Run
- 5108 Walton Hill Rd
- 1109 Sorcerer Ct
- 205 Dwelling Place
- 5321 Baywood Forest Dr
- 5317 Baywood Forest Dr
- 5317 Cottage Bluff Ln
- 211 Dwelling Place
- 213 Dwelling Place
- 932 Peninsula Place
- 5005 Baywood Forest Dr
- 5525 Sandy Trail Dr
- 5016 Parkerwood Dr
- 1204 Amberstone Dr
- 932 Mailwood Dr
- 929 Mailwood Dr
- 1012 Naylor Rd
- 5029 Stonewood Pines Dr
- 4604 Sweet Melody Ln
- 5204 Sapphire Springs Dr





