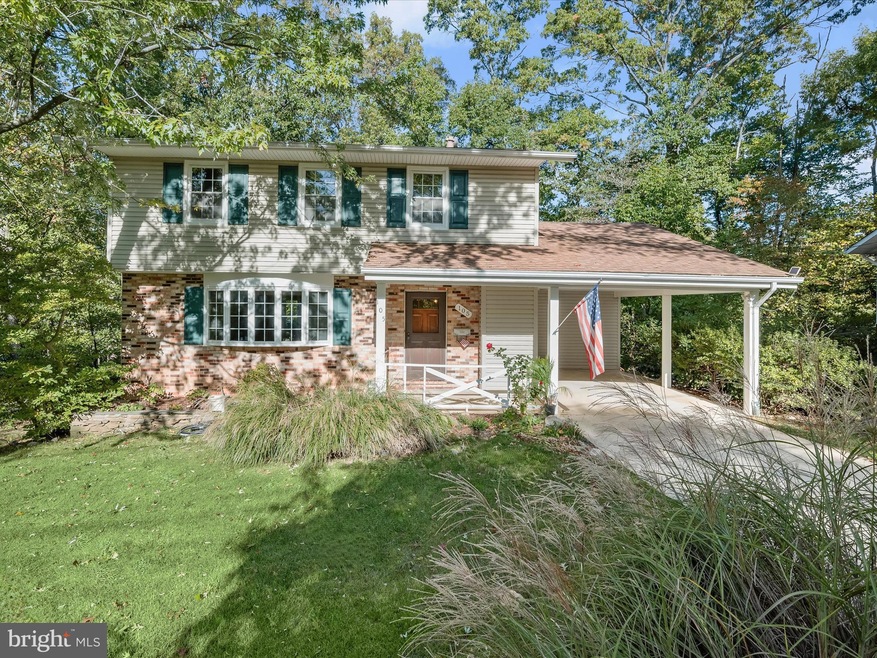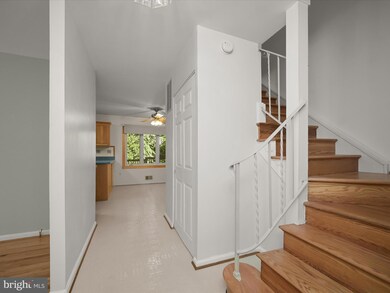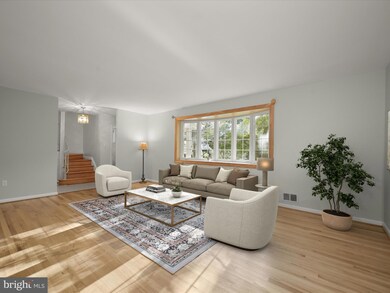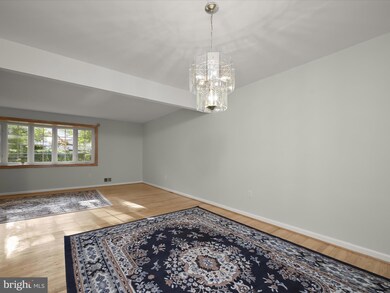
105 White Birch Ct Greenbelt, MD 20770
Highlights
- View of Trees or Woods
- 0.26 Acre Lot
- Deck
- Eleanor Roosevelt High School Rated A
- Open Floorplan
- Traditional Architecture
About This Home
As of November 2024Nestled on a quiet cul-de-sac street in the desirable Boxwood Village of Greenbelt, this traditional home offers modern updates, scenic surroundings, and spacious living across three levels. Set on a lot backed to lush trees, the property features a cozy fireplace, a screened porch, and neutral paint throughout, creating a warm and inviting atmosphere. Step inside the foyer and into the expansive living room bathed in natural light from a bay window with charming casement panels. The living room flows seamlessly into the dining room, where another bay window frames tranquil views of the wooded backyard. The kitchen is thoughtfully designed with sleek appliances, cabinets featuring roll-out shelves, and a sunny breakfast area. Adjacent to the kitchen, the family room boasts a brick-surround fireplace, beamed ceilings, and access to the deck, perfect for indoor-outdoor entertaining. A convenient powder room completes the main level. Upstairs, the primary bedroom offers a double closet and an en-suite bath, providing a private retreat. Three additional bedrooms, all with gleaming hardwood floors, share a full bath equipped with a double vanity, stylish lighting, and a modern mirrors. The lower level expands your living space with a bonus room and attached full bath, ideal for guests or a home office. A utility room with walkout access to the backyard and a storage room offer added functionality. Outside, the deck includes a screened section, where you can relax while enjoying serene views of the surrounding trees. Major updates, including the roof, siding, windows, and deck, were completed approximately 10 years ago, ensuring peace of mind. Greenbelt is a historic community just 12 miles from the nation’s capital, known for its small-town charm and willing spirit. It offers scenic trails connecting to Greenbelt Lake and the vibrant town center, home to the New Deal Café, restaurants, a theater, a library, and a community center. The area hosts diverse events, from Greenbelt Orchestra concerts to an annual Labor Day parade and carnival, along with a farmers market every Sunday. Residents also enjoy proximity to Greenbelt Park and recreational amenities like the aquatic and fitness center. With easy access to the BW Parkway and I-495, and situated in the district of one of the county’s top-ranked public high schools, this home offers both comfort and convenience in a tight-knit, vibrant community.
Last Buyer's Agent
Lisa Greaves
Redfin Corp License #SP40002315

Home Details
Home Type
- Single Family
Est. Annual Taxes
- $7,922
Year Built
- Built in 1968
Lot Details
- 0.26 Acre Lot
- Landscaped
- Backs to Trees or Woods
- Back Yard
- Property is in excellent condition
- Property is zoned RSF65
Property Views
- Woods
- Garden
Home Design
- Traditional Architecture
- Frame Construction
Interior Spaces
- Property has 3 Levels
- Open Floorplan
- Beamed Ceilings
- Ceiling Fan
- Wood Burning Fireplace
- Brick Fireplace
- Double Pane Windows
- Replacement Windows
- Vinyl Clad Windows
- Bay Window
- Sliding Windows
- Window Screens
- Family Room Off Kitchen
- Living Room
- Formal Dining Room
- Bonus Room
- Storage Room
- Utility Room
Kitchen
- Breakfast Area or Nook
- Eat-In Kitchen
- Electric Oven or Range
- Ice Maker
- Dishwasher
- Disposal
Flooring
- Wood
- Carpet
- Laminate
- Ceramic Tile
Bedrooms and Bathrooms
- 4 Bedrooms
- En-Suite Primary Bedroom
- En-Suite Bathroom
Laundry
- Laundry on lower level
- Dryer
- Washer
Partially Finished Basement
- Walk-Out Basement
- Connecting Stairway
- Interior and Exterior Basement Entry
- Basement Windows
Home Security
- Storm Doors
- Fire and Smoke Detector
Parking
- 1 Parking Space
- 1 Attached Carport Space
- Driveway
Outdoor Features
- Deck
- Screened Patio
Schools
- Greenbelt Elementary And Middle School
- Eleanor Roosevelt High School
Utilities
- Forced Air Heating and Cooling System
- Natural Gas Water Heater
Community Details
- No Home Owners Association
- Boxwood Village Subdivision
Listing and Financial Details
- Tax Lot 16
- Assessor Parcel Number 17212342269
Map
Home Values in the Area
Average Home Value in this Area
Property History
| Date | Event | Price | Change | Sq Ft Price |
|---|---|---|---|---|
| 11/08/2024 11/08/24 | Sold | $575,000 | +9.5% | $251 / Sq Ft |
| 10/23/2024 10/23/24 | Pending | -- | -- | -- |
| 10/17/2024 10/17/24 | For Sale | $525,000 | -- | $229 / Sq Ft |
Tax History
| Year | Tax Paid | Tax Assessment Tax Assessment Total Assessment is a certain percentage of the fair market value that is determined by local assessors to be the total taxable value of land and additions on the property. | Land | Improvement |
|---|---|---|---|---|
| 2024 | $8,022 | $457,200 | $126,400 | $330,800 |
| 2023 | $7,728 | $438,300 | $0 | $0 |
| 2022 | $7,352 | $419,400 | $0 | $0 |
| 2021 | $6,994 | $400,500 | $125,700 | $274,800 |
| 2020 | $6,736 | $382,667 | $0 | $0 |
| 2019 | $6,504 | $364,833 | $0 | $0 |
| 2018 | $6,197 | $347,000 | $100,700 | $246,300 |
| 2017 | $5,868 | $320,767 | $0 | $0 |
| 2016 | -- | $294,533 | $0 | $0 |
| 2015 | $5,354 | $268,300 | $0 | $0 |
| 2014 | $5,354 | $268,300 | $0 | $0 |
Mortgage History
| Date | Status | Loan Amount | Loan Type |
|---|---|---|---|
| Previous Owner | $150,000 | Credit Line Revolving | |
| Previous Owner | $120,000 | Credit Line Revolving |
Deed History
| Date | Type | Sale Price | Title Company |
|---|---|---|---|
| Deed | $575,000 | First American Title Insurance | |
| Deed | $575,000 | First American Title Insurance | |
| Interfamily Deed Transfer | -- | None Available |
Similar Homes in the area
Source: Bright MLS
MLS Number: MDPG2119434
APN: 21-2342269






