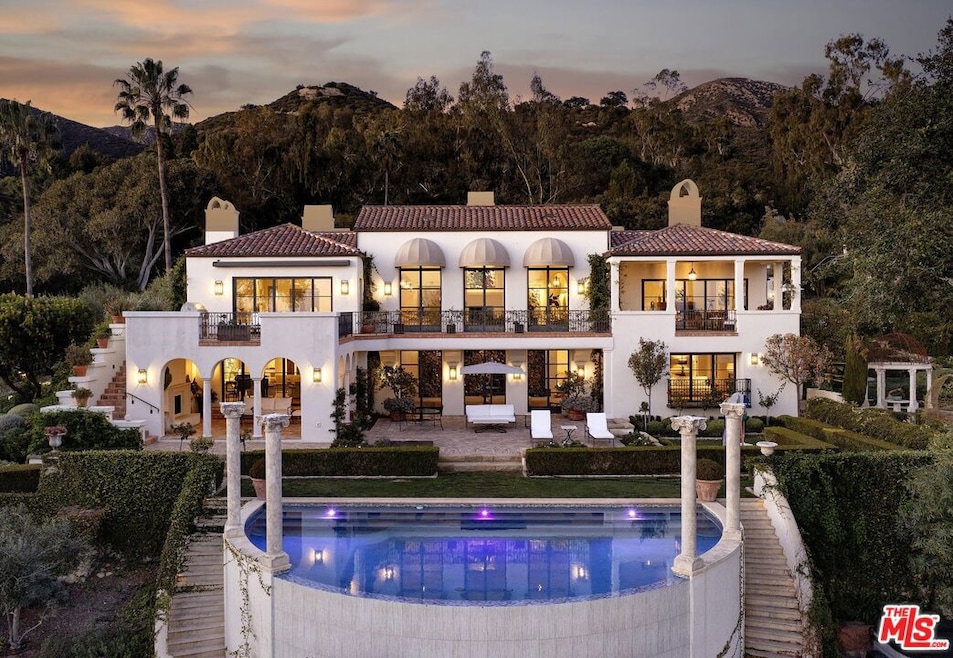1050 Cold Springs Rd Santa Barbara, CA 93108
Estimated payment $256,834/month
Highlights
- Ocean View
- Detached Guest House
- Art Studio
- Cold Spring Elementary School Rated A
- Greenhouse
- Home Theater
About This Home
Enter the private gates of this grand and wholly reimagined 6.2-acre ocean view coastal estate that is Montecito's beloved and historic ''Ca di Sopra'' (House Above the Clouds) first built in 1914 by famous architect Guy Lowell and completely redesigned in recent days. The owner spared no expense to fundamentally transform and elevate this 7-bedroom, 8-bathroom Italian Villa's classical architecture to today's most rigorous standards and top design. From the meticulous landscaping surrounding the prominent half-moon pool beset by Greek Ionic columns, to the temperature-controlled wine cellar/tasting room, multiple entertainment balconies overlooking the Pacific Ocean, home theater, two gracious family rooms, gourmet kitchen, formal dining room, large gym, and a truly impressive primary suite featuring an enviable indoor/outdoor bathroom, walk-in closet, and sweeping sitting areas opening to the stone terraces, there is no shortage of awe-inspiring venues throughout the property. Lending to the versatility and functionality of this compound is a modern two-bedroom guest house above the three-car garage and a carriage house with bathroom that could be a perfect artist retreat. This rare opportunity is reserved for the most selective buyers.
Home Details
Home Type
- Single Family
Est. Annual Taxes
- $101,543
Year Built
- Built in 2006
Lot Details
- 6.2 Acre Lot
- Property is zoned 5-E-1
Parking
- 3 Car Garage
- Driveway
- Guest Parking
- Uncovered Parking
Property Views
- Ocean
- Coastline
- Panoramic
- Mountain
Home Design
- Mediterranean Architecture
Interior Spaces
- 16,961 Sq Ft Home
- 2-Story Property
- Built-In Features
- Gas Fireplace
- Family Room with Fireplace
- Great Room
- Living Room with Fireplace
- Home Theater
- Home Office
- Library
- Art Studio
- Home Gym
Kitchen
- Oven or Range
- Microwave
- Dishwasher
- Disposal
Flooring
- Wood
- Stone
- Tile
Bedrooms and Bathrooms
- 7 Bedrooms
Laundry
- Laundry Room
- Dryer
- Washer
Pool
- Pool House
- In Ground Pool
- Spa
- Above Ground Pool
Outdoor Features
- Enclosed patio or porch
- Greenhouse
Additional Homes
- Detached Guest House
Utilities
- Forced Air Zoned Heating and Cooling System
- Water Purifier
- Water Conditioner
Community Details
- No Home Owners Association
Listing and Financial Details
- Assessor Parcel Number 013-060-019
Map
Home Values in the Area
Average Home Value in this Area
Tax History
| Year | Tax Paid | Tax Assessment Tax Assessment Total Assessment is a certain percentage of the fair market value that is determined by local assessors to be the total taxable value of land and additions on the property. | Land | Improvement |
|---|---|---|---|---|
| 2023 | $101,543 | $9,250,370 | $3,679,124 | $5,571,246 |
| 2022 | $98,456 | $9,068,991 | $3,606,985 | $5,462,006 |
| 2021 | $96,430 | $8,891,168 | $3,536,260 | $5,354,908 |
| 2020 | $191,999 | $18,200,862 | $10,131,081 | $8,069,781 |
| 2019 | $188,537 | $17,843,983 | $9,932,433 | $7,911,550 |
| 2018 | $184,885 | $17,494,102 | $9,737,680 | $7,756,422 |
| 2017 | $181,654 | $17,151,082 | $9,546,746 | $7,604,336 |
| 2016 | $176,190 | $16,814,787 | $9,359,555 | $7,455,232 |
| 2015 | $173,964 | $16,562,214 | $9,218,966 | $7,343,248 |
| 2014 | -- | $16,237,784 | $9,038,380 | $7,199,404 |
Property History
| Date | Event | Price | Change | Sq Ft Price |
|---|---|---|---|---|
| 02/28/2025 02/28/25 | For Sale | $44,500,000 | +405.7% | $2,624 / Sq Ft |
| 05/15/2020 05/15/20 | Sold | $8,800,000 | -26.4% | $631 / Sq Ft |
| 03/19/2020 03/19/20 | Pending | -- | -- | -- |
| 01/27/2020 01/27/20 | For Sale | $11,950,000 | -- | $856 / Sq Ft |
Deed History
| Date | Type | Sale Price | Title Company |
|---|---|---|---|
| Quit Claim Deed | -- | None Listed On Document | |
| Grant Deed | $8,800,000 | Chicago Title Company | |
| Grant Deed | -- | Equity Title Company | |
| Interfamily Deed Transfer | -- | -- | |
| Quit Claim Deed | -- | Equity Title Company |
Mortgage History
| Date | Status | Loan Amount | Loan Type |
|---|---|---|---|
| Previous Owner | $2,500,000 | Unknown | |
| Previous Owner | $1,000,000 | No Value Available |
Source: The MLS
MLS Number: 25504877
APN: 013-060-019







