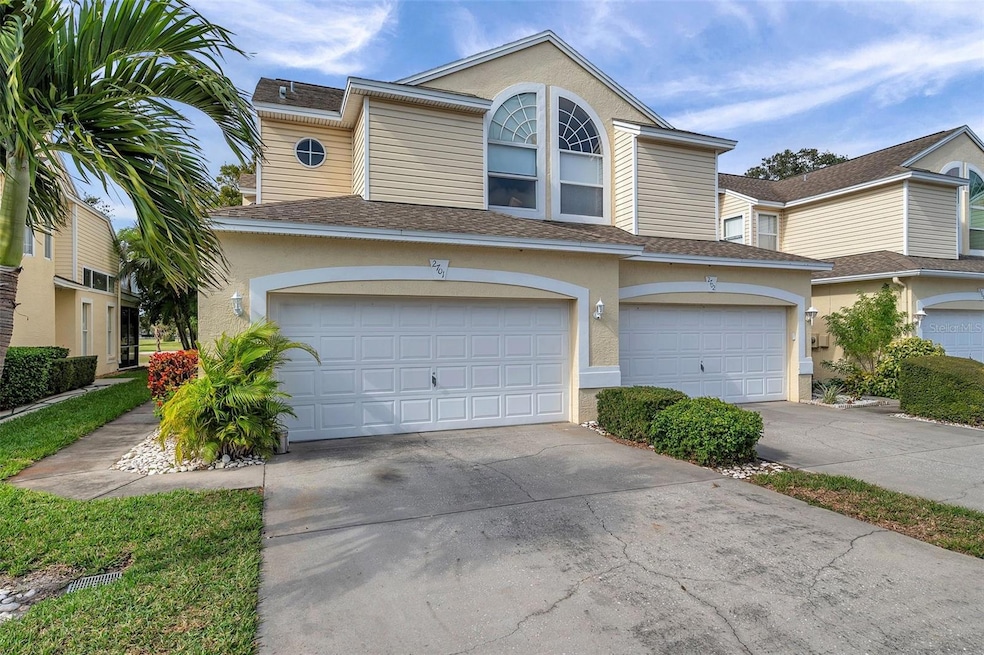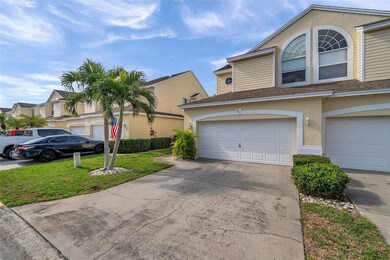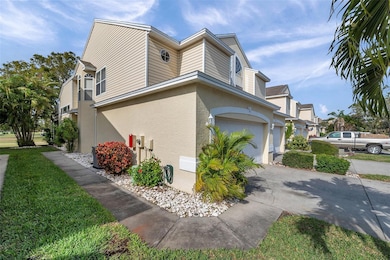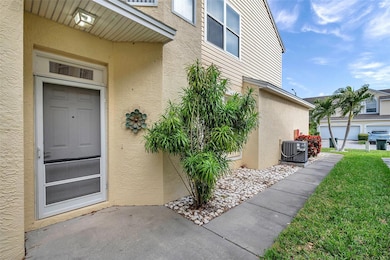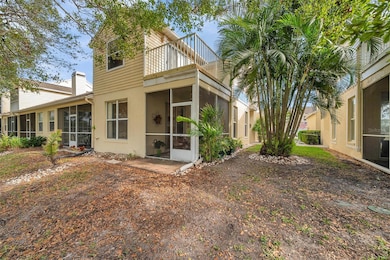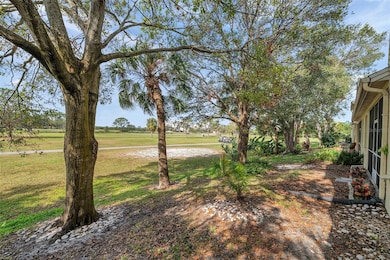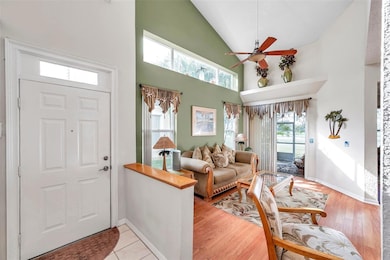
1050 Starkey Rd Unit 2701 Largo, FL 33771
East Bay Country Club NeighborhoodEstimated payment $2,846/month
Highlights
- On Golf Course
- Deck
- Bonus Room
- Largo High School Rated A-
- Wood Flooring
- End Unit
About This Home
Get ready to be impressed with this stunning 3BR/2.5 END-UNIT Townhouse in an amazing Largo location. Tucked away in a quiet community, overlooking East Bay Golf Club. Enter the front door and you're greeted to soaring ceilings and abundance of natural light through a wall of windows in the living room. The bottom floor has a good sized living room, dining area, kitchen, indoor laundry and a half bath. There's also a room overlooking the golf course that could be a 4th bedroom, office or many other possible uses. Head upstairs and you'll find 2 good size bedrooms, guest bath and a primary suite complete with a private 2nd floor deck looking over the golf course. The unit has a 2 car garage and parking in the driveway as well. There's guest parking right around the corner. This mid-Pinellas location is ideal with easy access to all corners of Pinellas, and a quick drive over the bridge to Tampa. Easy to show, don't miss your opportunity to get a rare end-unit!
Townhouse Details
Home Type
- Townhome
Est. Annual Taxes
- $1,853
Year Built
- Built in 1996
Lot Details
- 2,040 Sq Ft Lot
- On Golf Course
- End Unit
- East Facing Home
- Mature Landscaping
HOA Fees
- $521 Monthly HOA Fees
Parking
- 2 Car Attached Garage
Home Design
- Slab Foundation
- Shingle Roof
- Block Exterior
Interior Spaces
- 1,834 Sq Ft Home
- 2-Story Property
- High Ceiling
- Sliding Doors
- Living Room
- Dining Room
- Bonus Room
- Golf Course Views
Kitchen
- Built-In Oven
- Range
- Microwave
- Dishwasher
- Disposal
Flooring
- Wood
- Carpet
- Ceramic Tile
Bedrooms and Bathrooms
- 3 Bedrooms
- Closet Cabinetry
- Walk-In Closet
Laundry
- Laundry closet
- Dryer
- Washer
Outdoor Features
- Balcony
- Deck
- Covered patio or porch
Schools
- Southern Oak Elementary School
- Largo Middle School
- Largo High School
Utilities
- Central Heating and Cooling System
- Electric Water Heater
- Cable TV Available
Listing and Financial Details
- Visit Down Payment Resource Website
- Tax Lot 701
- Assessor Parcel Number 02-30-15-98069-000-0701
Community Details
Overview
- Association fees include common area taxes, pool, internet, sewer, water
- Qpm Association
- Willow Greens Subdivision
Recreation
- Community Pool
Pet Policy
- 2 Pets Allowed
- Dogs Allowed
Map
Home Values in the Area
Average Home Value in this Area
Tax History
| Year | Tax Paid | Tax Assessment Tax Assessment Total Assessment is a certain percentage of the fair market value that is determined by local assessors to be the total taxable value of land and additions on the property. | Land | Improvement |
|---|---|---|---|---|
| 2024 | $1,808 | $141,882 | -- | -- |
| 2023 | $1,808 | $137,750 | $0 | $0 |
| 2022 | $1,742 | $133,738 | $0 | $0 |
| 2021 | $1,751 | $129,843 | $0 | $0 |
| 2020 | $1,741 | $128,050 | $0 | $0 |
| 2019 | $1,700 | $125,171 | $0 | $0 |
| 2018 | $1,676 | $122,837 | $0 | $0 |
| 2017 | $1,652 | $120,310 | $0 | $0 |
| 2016 | $1,603 | $117,835 | $0 | $0 |
| 2015 | $1,628 | $117,016 | $0 | $0 |
| 2014 | $1,604 | $116,087 | $0 | $0 |
Property History
| Date | Event | Price | Change | Sq Ft Price |
|---|---|---|---|---|
| 03/27/2025 03/27/25 | Price Changed | $389,000 | -2.3% | $212 / Sq Ft |
| 02/03/2025 02/03/25 | For Sale | $398,000 | 0.0% | $217 / Sq Ft |
| 01/20/2025 01/20/25 | Pending | -- | -- | -- |
| 01/17/2025 01/17/25 | For Sale | $398,000 | -- | $217 / Sq Ft |
Deed History
| Date | Type | Sale Price | Title Company |
|---|---|---|---|
| Interfamily Deed Transfer | $126,700 | East Lake Title Inc | |
| Warranty Deed | $136,100 | -- |
Mortgage History
| Date | Status | Loan Amount | Loan Type |
|---|---|---|---|
| Open | $265,000 | Purchase Money Mortgage | |
| Closed | $55,000 | Credit Line Revolving | |
| Closed | $101,681 | Unknown | |
| Closed | $52,700 | Credit Line Revolving | |
| Closed | $125,000 | Unknown | |
| Closed | $110,400 | New Conventional | |
| Closed | $129,220 | New Conventional |
Similar Homes in the area
Source: Stellar MLS
MLS Number: TB8340027
APN: 02-30-15-98069-000-0701
- 1050 Starkey Rd Unit 106
- 1050 Starkey Rd Unit 2503
- 1050 Starkey Rd Unit 2701
- 1050 Starkey Rd Unit 704
- 960 Starkey Rd Unit 1503
- 960 Starkey Rd Unit 9104
- 960 Starkey Rd Unit 7202
- 960 Starkey Rd Unit 5303
- 960 Starkey Rd Unit 2106
- 960 Starkey Rd Unit 5406
- 960 Starkey Rd Unit 10301
- 960 Starkey Rd Unit 3406
- 960 Starkey Rd Unit 10307
- 960 Starkey Rd Unit 7103
- 960 Starkey Rd Unit 3106
- 960 Starkey Rd Unit 5301
- 960 Starkey Rd Unit 5506
- 960 Starkey Rd Unit 2501
- 960 Starkey Rd Unit 5203
- 960 Starkey Rd Unit 2303
