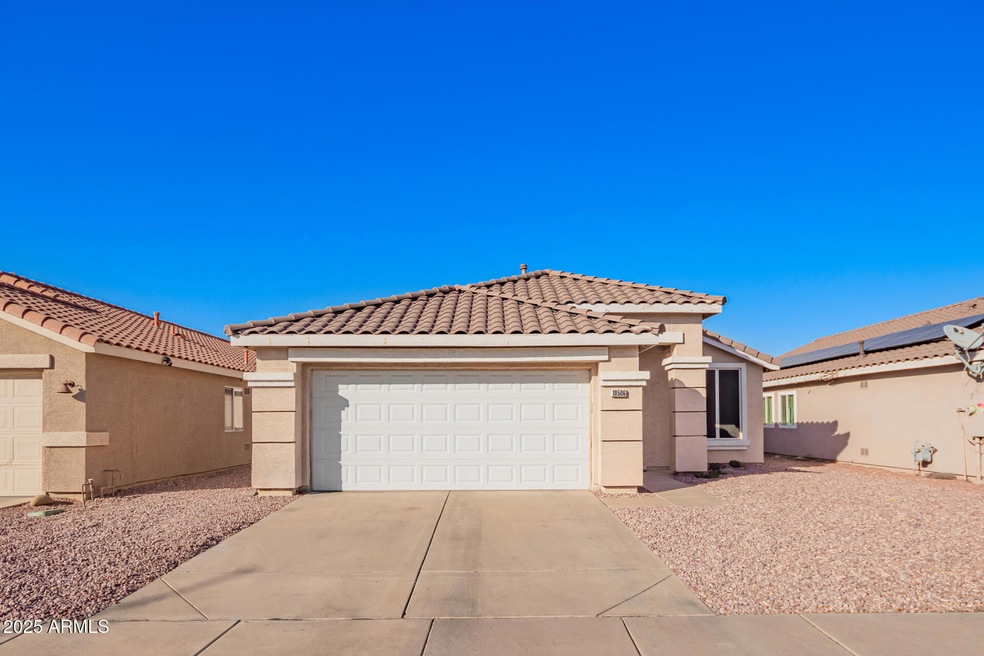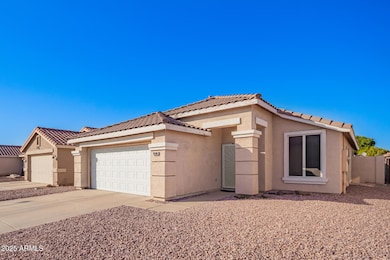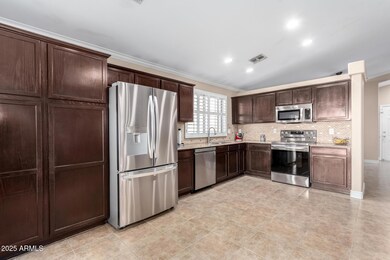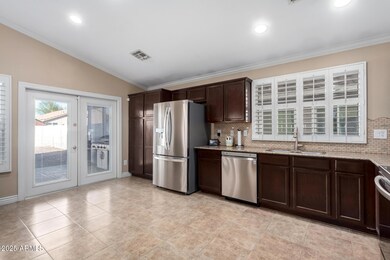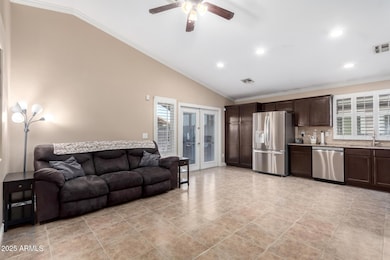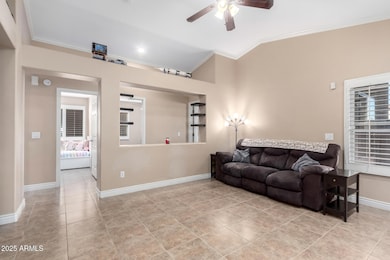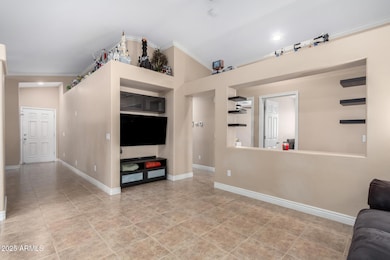
10506 W Pasadena Ave Glendale, AZ 85307
Villa de Paz NeighborhoodHighlights
- Santa Barbara Architecture
- Eat-In Kitchen
- Cooling Available
- Granite Countertops
- Double Pane Windows
- Tile Flooring
About This Home
As of March 2025LOCATION ALERT!! Located just minutes from the excitement of Westgate, Cardinal's Stadium, walking distance to Camelback Ranch spring training home to Dodgers and White Sox, Desert Diamond Casino, and a wealth of dining, shopping, and entertainment options, this home is ideally situated for those who enjoy an active lifestyle. This home features a newer A/C, water softner, and brand new flooring, with upgraded plantation shutters throughout. The updated kitchen features top of the line stainless steel appliances, granite countertops, backsplash, and plenty of storage space, perfect for everyday meals or entertaining. The living room is cozy and perfect for relaxing, while the generous backyard provides a private retreat with a covered patio, ideal for outdoor gatherings. With easy access to major freeways, you're just a short drive from everything you need, from shopping and dining to sporting events and entertainment. Whether you're a sports fan, a foodie, or someone who loves the convenience of being close to everything, this home offers the perfect blend of location, comfort, and style. Don't miss out on this gem!
Home Details
Home Type
- Single Family
Est. Annual Taxes
- $1,181
Year Built
- Built in 1997
Lot Details
- 4,966 Sq Ft Lot
- Block Wall Fence
- Sprinklers on Timer
- Grass Covered Lot
HOA Fees
- $41 Monthly HOA Fees
Parking
- 2 Car Garage
Home Design
- Santa Barbara Architecture
- Wood Frame Construction
- Tile Roof
- Stucco
Interior Spaces
- 1,297 Sq Ft Home
- 1-Story Property
- Ceiling Fan
- Double Pane Windows
Kitchen
- Eat-In Kitchen
- Built-In Microwave
- Granite Countertops
Flooring
- Floors Updated in 2023
- Tile Flooring
Bedrooms and Bathrooms
- 3 Bedrooms
- Primary Bathroom is a Full Bathroom
- 2 Bathrooms
Location
- Property is near a bus stop
Schools
- Pendergast Elementary School
- Westview High School
Utilities
- Cooling Available
- Heating System Uses Natural Gas
Community Details
- Association fees include street maintenance
- City Property Mgmt C Association, Phone Number (602) 437-4777
- Built by KB HOMES
- Larissa Subdivision
Listing and Financial Details
- Home warranty included in the sale of the property
- Tax Lot 33
- Assessor Parcel Number 102-89-033
Map
Home Values in the Area
Average Home Value in this Area
Property History
| Date | Event | Price | Change | Sq Ft Price |
|---|---|---|---|---|
| 03/17/2025 03/17/25 | Sold | $365,000 | 0.0% | $281 / Sq Ft |
| 03/15/2025 03/15/25 | For Sale | $365,000 | 0.0% | $281 / Sq Ft |
| 02/19/2025 02/19/25 | Pending | -- | -- | -- |
| 02/06/2025 02/06/25 | For Sale | $365,000 | +108.6% | $281 / Sq Ft |
| 08/29/2016 08/29/16 | Sold | $175,000 | -2.8% | $135 / Sq Ft |
| 06/29/2016 06/29/16 | For Sale | $180,000 | +89.5% | $139 / Sq Ft |
| 02/28/2012 02/28/12 | Sold | $95,000 | -3.9% | $73 / Sq Ft |
| 02/17/2012 02/17/12 | Pending | -- | -- | -- |
| 02/14/2012 02/14/12 | For Sale | $98,888 | -- | $76 / Sq Ft |
Tax History
| Year | Tax Paid | Tax Assessment Tax Assessment Total Assessment is a certain percentage of the fair market value that is determined by local assessors to be the total taxable value of land and additions on the property. | Land | Improvement |
|---|---|---|---|---|
| 2025 | $1,181 | $9,087 | -- | -- |
| 2024 | $1,202 | $8,654 | -- | -- |
| 2023 | $1,202 | $22,880 | $4,570 | $18,310 |
| 2022 | $1,154 | $17,470 | $3,490 | $13,980 |
| 2021 | $1,109 | $17,050 | $3,410 | $13,640 |
| 2020 | $1,076 | $15,420 | $3,080 | $12,340 |
| 2019 | $1,068 | $13,100 | $2,620 | $10,480 |
| 2018 | $1,002 | $12,070 | $2,410 | $9,660 |
| 2017 | $934 | $10,820 | $2,160 | $8,660 |
| 2016 | $856 | $9,820 | $1,960 | $7,860 |
| 2015 | $832 | $9,310 | $1,860 | $7,450 |
Mortgage History
| Date | Status | Loan Amount | Loan Type |
|---|---|---|---|
| Open | $358,388 | FHA | |
| Previous Owner | $211,200 | New Conventional | |
| Previous Owner | $165,500 | New Conventional | |
| Previous Owner | $169,750 | New Conventional | |
| Previous Owner | $53,000 | Stand Alone Second | |
| Previous Owner | $150,000 | New Conventional | |
| Previous Owner | $132,300 | Unknown | |
| Previous Owner | $106,835 | FHA | |
| Previous Owner | $86,268 | FHA |
Deed History
| Date | Type | Sale Price | Title Company |
|---|---|---|---|
| Warranty Deed | $365,000 | First Integrity Title Agency O | |
| Warranty Deed | $175,000 | American Title Svc Agency Ll | |
| Interfamily Deed Transfer | -- | None Available | |
| Cash Sale Deed | $95,000 | Stewart Title & Trust Of Pho | |
| Interfamily Deed Transfer | -- | Stewart Title & Trust Of Pho | |
| Cash Sale Deed | $62,300 | Stewart Title & Trust Of Pho | |
| Warranty Deed | $200,000 | Security Title Agency Inc | |
| Warranty Deed | $107,000 | Capital Title Agency | |
| Interfamily Deed Transfer | -- | -- | |
| Warranty Deed | $86,860 | First American Title | |
| Warranty Deed | -- | First American Title | |
| Cash Sale Deed | $69,600 | First American Title |
Similar Homes in the area
Source: Arizona Regional Multiple Listing Service (ARMLS)
MLS Number: 6814034
APN: 102-89-033
- 10463 W Medlock Dr
- 10407 W Reade Ave
- 10265 W Camelback Rd Unit 125
- 10322 W Reade Ave
- 10225 W Camelback Rd Unit 3
- 10225 W Camelback Rd Unit 21
- 10224 W Highland Ave
- 10208 W Highland Ave
- 10138 W Highland Ave
- 10817 W Pierson St
- 10202 W Coolidge St
- 10216 W Minnezona Ave
- 10135 W Orange Dr
- 4601 N 102nd Ave Unit 1100
- 4601 N 102nd Ave Unit 1036
- 10938 W Pierson St
- 10619 W Sells Dr
- 10318 W Luke Ave
- 5447 N 102nd Ave
- 10135 W Denton Ln
