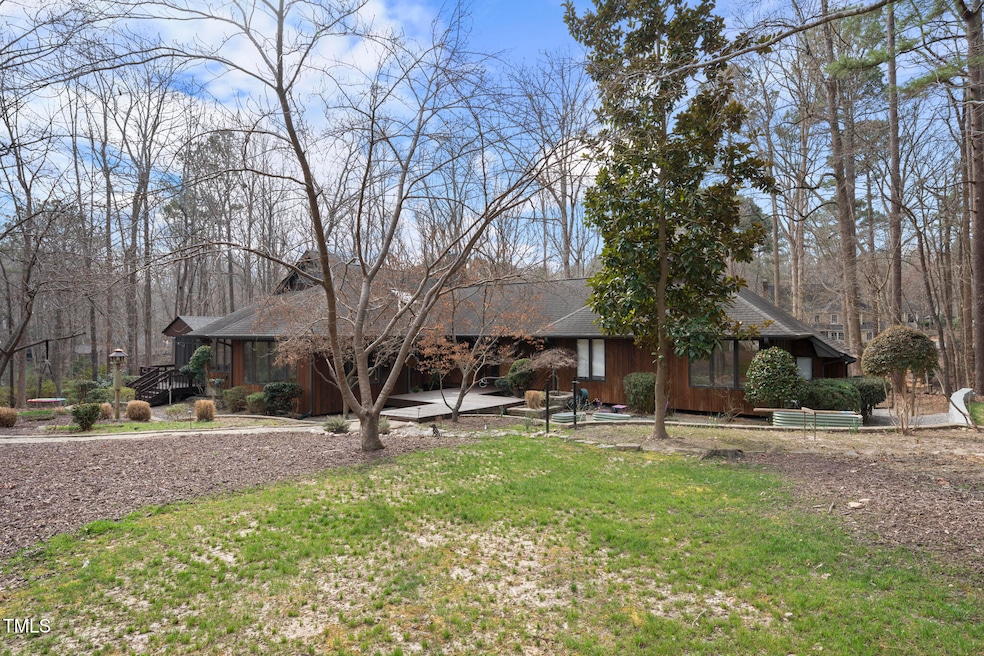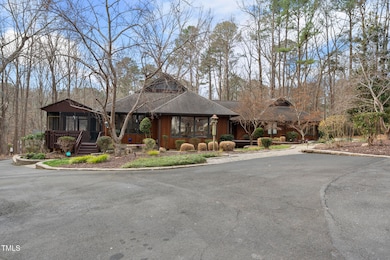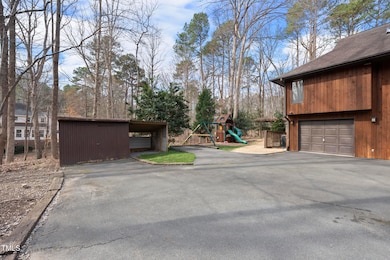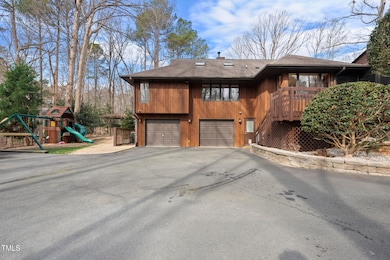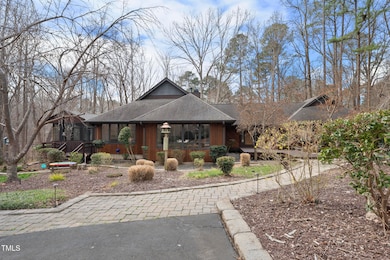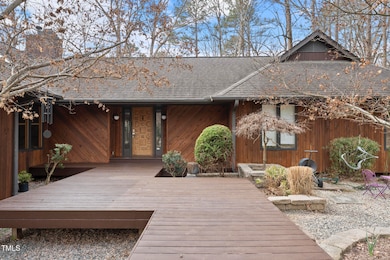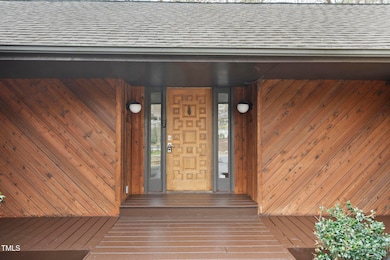
10509 Leslie Dr Raleigh, NC 27615
Estimated payment $5,883/month
Highlights
- Outdoor Pool
- Deck
- Wooded Lot
- West Millbrook Middle School Rated A-
- Contemporary Architecture
- Wood Flooring
About This Home
Welcome to this beautifully designed 4-bedroom, with a 5th that could be used as a bedroom, 4-bathroom contemporary home nestled on nearly an acre of wooded land in the desirable Stone Creek neighborhood. With over 3,800 square feet of living space, this expansive home offers a perfect balance of luxury, comfort, and privacy. The open-concept floor plan is perfect for both entertaining and everyday living. The spacious living room features large windows that allow natural light to flood the home, highlighting the stunning hardwood floors and high-end finishes throughout. The modern kitchen is a chef's dream, complete with quartz countertops, stainless steel appliances, and an oversized island that provides plenty of space for meal prep and casual dining. The primary suite is a true retreat, offering a generous layout with a spa-like en-suite bath, featuring a generous sized walk-in shower, and gorgeous modern dual vanities. Four additional bedrooms offer ample space for family, guests, or a home office. Step outside to your own private oasis. The nearly one-acre lot is surrounded by mature trees, providing a serene and peaceful setting. Enjoy views of your backyard from the sun room, Deck, Gazebo or Patio- the possibilities to enjoy the outdoors are endless. Whether you're enjoying a quiet morning coffee or hosting a summer BBQ, the expansive backyard offers lots of flexibility for home entertaining. Additional features include a two-car garage, ample storage space, and a prime location within Stone Creek — a sought-after neighborhood in Raleigh known for its peaceful surroundings which features a large community pool and tennis courts for year round enjoyment!
Home Details
Home Type
- Single Family
Est. Annual Taxes
- $5,382
Year Built
- Built in 1986
Lot Details
- 0.92 Acre Lot
- Wooded Lot
- Landscaped with Trees
HOA Fees
- $87 Monthly HOA Fees
Parking
- 2 Car Attached Garage
- Parking Pad
- Basement Garage
- Side Facing Garage
- Garage Door Opener
- Private Driveway
- 6 Open Parking Spaces
Home Design
- Contemporary Architecture
- Pillar, Post or Pier Foundation
- Permanent Foundation
- Shingle Roof
- Wood Siding
- Cedar
Interior Spaces
- 3,887 Sq Ft Home
- 2-Story Property
- Central Vacuum
- Smooth Ceilings
- Ceiling Fan
- 1 Fireplace
- Living Room
- Dining Room
- Bonus Room
- Sun or Florida Room
- Screened Porch
- Laundry on main level
- Unfinished Basement
Kitchen
- Gas Range
- Microwave
- Quartz Countertops
Flooring
- Wood
- Laminate
- Tile
Bedrooms and Bathrooms
- 4 Bedrooms
- Primary Bedroom on Main
- 4 Full Bathrooms
- Double Vanity
- Walk-in Shower
Outdoor Features
- Outdoor Pool
- Deck
- Gazebo
Schools
- Baileywick Elementary School
- West Millbrook Middle School
- Millbrook High School
Utilities
- Cooling Available
- Forced Air Zoned Heating System
- Heating System Uses Natural Gas
- Water Softener Leased
- Septic Tank
Listing and Financial Details
- Assessor Parcel Number 1709006243
Community Details
Overview
- Association fees include unknown
- Elite Management Association, Phone Number (919) 233-7660
- Stone Creek Subdivision
Recreation
- Tennis Courts
- Community Pool
Map
Home Values in the Area
Average Home Value in this Area
Tax History
| Year | Tax Paid | Tax Assessment Tax Assessment Total Assessment is a certain percentage of the fair market value that is determined by local assessors to be the total taxable value of land and additions on the property. | Land | Improvement |
|---|---|---|---|---|
| 2024 | $5,382 | $863,387 | $180,000 | $683,387 |
| 2023 | $4,180 | $533,524 | $100,000 | $433,524 |
| 2022 | $3,873 | $533,524 | $100,000 | $433,524 |
| 2021 | $3,769 | $533,524 | $100,000 | $433,524 |
| 2020 | $3,707 | $533,524 | $100,000 | $433,524 |
| 2019 | $4,351 | $530,245 | $160,000 | $370,245 |
| 2018 | $3,999 | $530,245 | $160,000 | $370,245 |
| 2017 | $3,790 | $530,245 | $160,000 | $370,245 |
| 2016 | $3,713 | $530,245 | $160,000 | $370,245 |
| 2015 | $3,586 | $513,429 | $130,000 | $383,429 |
| 2014 | $3,398 | $513,429 | $130,000 | $383,429 |
Property History
| Date | Event | Price | Change | Sq Ft Price |
|---|---|---|---|---|
| 03/31/2025 03/31/25 | Pending | -- | -- | -- |
| 03/20/2025 03/20/25 | For Sale | $960,000 | +3.8% | $247 / Sq Ft |
| 12/18/2023 12/18/23 | Off Market | $925,000 | -- | -- |
| 09/06/2023 09/06/23 | Sold | $925,000 | +2.9% | $242 / Sq Ft |
| 07/01/2023 07/01/23 | Pending | -- | -- | -- |
| 06/27/2023 06/27/23 | For Sale | $899,000 | -- | $236 / Sq Ft |
Deed History
| Date | Type | Sale Price | Title Company |
|---|---|---|---|
| Warranty Deed | $925,000 | None Listed On Document | |
| Warranty Deed | $500,000 | None Available | |
| Warranty Deed | $417,500 | -- |
Mortgage History
| Date | Status | Loan Amount | Loan Type |
|---|---|---|---|
| Open | $726,200 | New Conventional | |
| Previous Owner | $200,000 | New Conventional | |
| Previous Owner | $50,000 | Credit Line Revolving | |
| Previous Owner | $185,000 | New Conventional | |
| Previous Owner | $249,046 | New Conventional | |
| Previous Owner | $75,000 | Credit Line Revolving | |
| Previous Owner | $313,500 | Fannie Mae Freddie Mac | |
| Previous Owner | $317,500 | Purchase Money Mortgage | |
| Previous Owner | $253,500 | Unknown | |
| Previous Owner | $50,000 | Credit Line Revolving |
Similar Homes in Raleigh, NC
Source: Doorify MLS
MLS Number: 10083667
APN: 1709.03-00-6243-000
- 14115 Allison Dr
- 10609 Lowery Dr
- 812 Oxgate Cir
- 9336 Baileywick Rd
- 14020 Durant Rd
- 9317 Baileywick Rd
- 9709 Baileywick Rd
- 1301 Merrington Cir
- 401 Brinkman Ct
- 1012 Casa Dega Way
- 5428 Winding View Ln
- 401 Canyon Crest Ct
- 1426 Quarter Point
- 1432 Quarter Point
- 10100 Strickland Rd
- 5808 Norwood Ridge Dr
- 1415 Quarter Point
- 8805 Stage Ford Rd
- 112 Hartland Ct
- 5828 Norwood Ridge Dr
