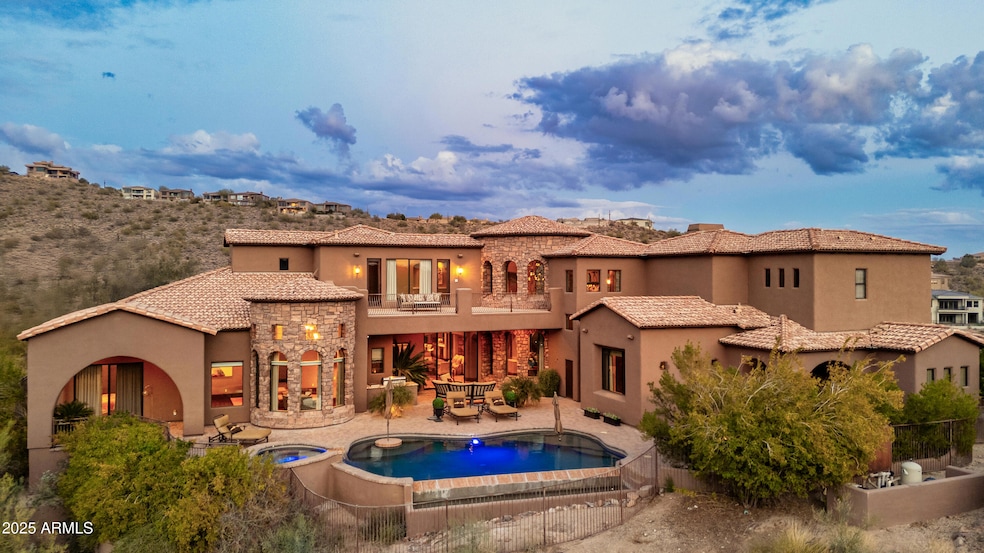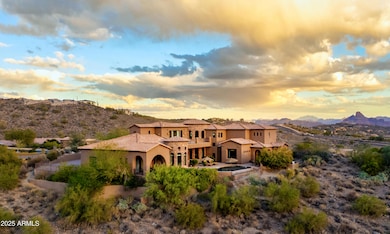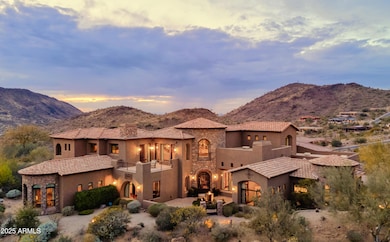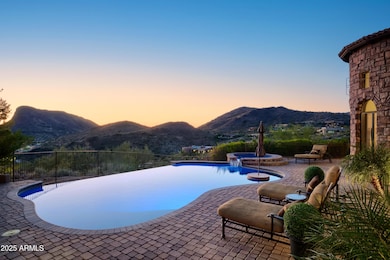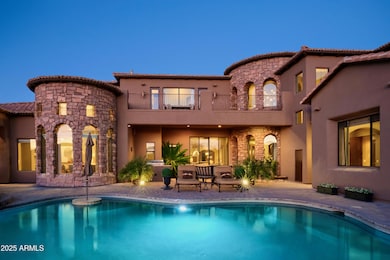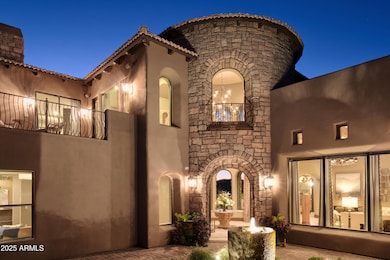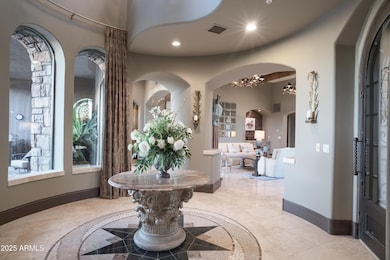
10532 N Crestview Dr Fountain Hills, AZ 85268
Estimated payment $22,030/month
Highlights
- Heated Spa
- City Lights View
- Two Primary Bathrooms
- Fountain Hills Middle School Rated A-
- 1.98 Acre Lot
- Family Room with Fireplace
About This Home
This one-of-a-kind art-inspired mountain estate is perfectly positioned on nearly 2 acres in the prestigious gated community of Crestview, offering an exquisite blend of modern elegance and timeless style. Framed by expansive views of Red Mountain, glittering city lights, and sweeping natural vistas, this property offers an unmatched living experience. The design of this exceptional home features a seamless layout where the primary bedrooms, expansive living space, and luxurious heated swimming pool and spa are all conveniently situated on the first floor main level. Featuring 5 spacious bedrooms, including two opulent primary suites, 6.5 bathrooms, a private office, home theater, and 2 convenient laundry rooms, 4 car garage, the home also includes a separate multi-room guest wing with its own private entrance, making it ideal for hosting extended family or guests. The primary owner's suite is a private sanctuary with a separate living area, oversized closets, and breathtaking views.The gourmet kitchen is a chef's dream, now enhanced with a newly installed island, breakfast bar, and a top-of-the-line built-in Subzero refrigerator/ freezer added in 2024. The great room is a showstopper, with soaring beamed ceilings, dramatic glass walls, and a striking stone fireplace, all designed to connect with the outdoors. The entry courtyard, highlighted by a serene fountain, sets the tone for the elegance found throughout the home. This estate is a haven for those who love to entertain. Multiple view decks, a wet bar, an infinity pool with spill-over spa, built-in barbecue, cozy fire pit, and expansive covered patios offer endless opportunities for hosting gatherings while taking in the stunning surroundings. With over $800k in thoughtfully curated upgrades and luxurious designer furnishings by the acclaimed MMB Studio, all included in the sale of this home, is a masterpiece of style and functionality.
Home Details
Home Type
- Single Family
Est. Annual Taxes
- $11,493
Year Built
- Built in 2005
Lot Details
- 1.98 Acre Lot
- Desert faces the front and back of the property
- Wrought Iron Fence
- Front and Back Yard Sprinklers
- Private Yard
HOA Fees
- $141 Monthly HOA Fees
Parking
- 4 Car Garage
- Side or Rear Entrance to Parking
Property Views
- City Lights
- Mountain
Home Design
- Wood Frame Construction
- Tile Roof
- Foam Roof
- Stucco
Interior Spaces
- 7,037 Sq Ft Home
- 2-Story Property
- Wet Bar
- Central Vacuum
- Furnished
- Vaulted Ceiling
- Ceiling Fan
- Two Way Fireplace
- Gas Fireplace
- Double Pane Windows
- Low Emissivity Windows
- Mechanical Sun Shade
- Family Room with Fireplace
- 2 Fireplaces
- Living Room with Fireplace
- Security System Owned
Kitchen
- Kitchen Updated in 2024
- Eat-In Kitchen
- Breakfast Bar
- Gas Cooktop
- Built-In Microwave
- Kitchen Island
- Granite Countertops
Flooring
- Wood
- Carpet
- Tile
Bedrooms and Bathrooms
- 5 Bedrooms
- Primary Bedroom on Main
- Two Primary Bathrooms
- Primary Bathroom is a Full Bathroom
- 6.5 Bathrooms
- Dual Vanity Sinks in Primary Bathroom
- Bathtub With Separate Shower Stall
Pool
- Heated Spa
- Heated Pool
Outdoor Features
- Balcony
- Outdoor Fireplace
- Fire Pit
- Built-In Barbecue
Schools
- Mcdowell Mountain Elementary School
- Fountain Hills Middle School
- Fountain Hills High School
Utilities
- Cooling System Updated in 2023
- Cooling Available
- Zoned Heating
- Heating System Uses Natural Gas
- Water Softener
- High Speed Internet
- Cable TV Available
Community Details
- Association fees include ground maintenance
- Gud Community Mngt Association, Phone Number (480) 635-1133
- Built by Custom Builder
- Crestview At Fountain Hills Subdivision
Listing and Financial Details
- Tax Lot 73
- Assessor Parcel Number 176-14-447
Map
Home Values in the Area
Average Home Value in this Area
Tax History
| Year | Tax Paid | Tax Assessment Tax Assessment Total Assessment is a certain percentage of the fair market value that is determined by local assessors to be the total taxable value of land and additions on the property. | Land | Improvement |
|---|---|---|---|---|
| 2025 | $11,493 | $207,192 | -- | -- |
| 2024 | $10,682 | $197,325 | -- | -- |
| 2023 | $10,682 | $224,120 | $44,820 | $179,300 |
| 2022 | $10,354 | $178,980 | $35,790 | $143,190 |
| 2021 | $12,226 | $185,680 | $37,130 | $148,550 |
| 2020 | $12,101 | $174,910 | $34,980 | $139,930 |
| 2019 | $12,392 | $176,110 | $35,220 | $140,890 |
| 2018 | $13,165 | $171,320 | $34,260 | $137,060 |
| 2017 | $12,673 | $173,850 | $34,770 | $139,080 |
| 2016 | $12,545 | $158,580 | $31,710 | $126,870 |
| 2015 | $11,607 | $147,680 | $29,530 | $118,150 |
Property History
| Date | Event | Price | Change | Sq Ft Price |
|---|---|---|---|---|
| 03/19/2025 03/19/25 | Price Changed | $3,750,000 | -5.1% | $533 / Sq Ft |
| 01/22/2025 01/22/25 | For Sale | $3,950,000 | +68.1% | $561 / Sq Ft |
| 04/24/2019 04/24/19 | Sold | $2,350,000 | -5.1% | $334 / Sq Ft |
| 03/11/2019 03/11/19 | For Sale | $2,475,000 | +50.0% | $352 / Sq Ft |
| 07/18/2014 07/18/14 | Sold | $1,650,000 | -5.7% | $234 / Sq Ft |
| 05/19/2014 05/19/14 | Pending | -- | -- | -- |
| 04/15/2014 04/15/14 | Price Changed | $1,750,000 | -2.7% | $249 / Sq Ft |
| 02/07/2014 02/07/14 | For Sale | $1,799,000 | -- | $256 / Sq Ft |
Deed History
| Date | Type | Sale Price | Title Company |
|---|---|---|---|
| Warranty Deed | $2,350,000 | Fidelity Natl Ttl Agcy Inc | |
| Warranty Deed | $1,650,000 | Empire West Title Agency | |
| Quit Claim Deed | -- | None Available | |
| Quit Claim Deed | -- | -- | |
| Cash Sale Deed | $182,500 | First American Title Ins Co | |
| Cash Sale Deed | $195,000 | Security Title Agency |
Mortgage History
| Date | Status | Loan Amount | Loan Type |
|---|---|---|---|
| Open | $1,500,000 | New Conventional | |
| Previous Owner | $1,304,100 | Adjustable Rate Mortgage/ARM | |
| Previous Owner | $1,320,000 | Purchase Money Mortgage | |
| Previous Owner | $200,000 | Credit Line Revolving | |
| Previous Owner | $120,000 | Purchase Money Mortgage | |
| Previous Owner | $600,000 | Construction |
Similar Homes in Fountain Hills, AZ
Source: Arizona Regional Multiple Listing Service (ARMLS)
MLS Number: 6808891
APN: 176-14-447
- 10537 N Crestview Dr
- 10625 N Crestview Dr Unit 78
- 14840 E Valley Vista Dr
- 14828 E Valley Vista Dr
- 14810 E Valley Vista Dr
- 14846 E Valley Vista Dr
- 14849 E Valley Vista Dr Unit 61
- 10716 N Skyline Dr
- 10534 N Arista Ln Unit 48
- 10722 N Skyline Dr
- 11035 N Crestview Dr Unit 84
- 11108 N Arista Ln Unit 20
- 15025 E Scarlet Sky Ln Unit 1
- 14541 E Sierra Alegre Ct Unit 16
- 33401 N 142nd Way
- 33402 N 142nd Way
- 33414 N 142nd Way
- 11320 N Crestview Dr
- 9827 N Desert Rose Dr
- 11416 N Crestview Dr Unit 4
