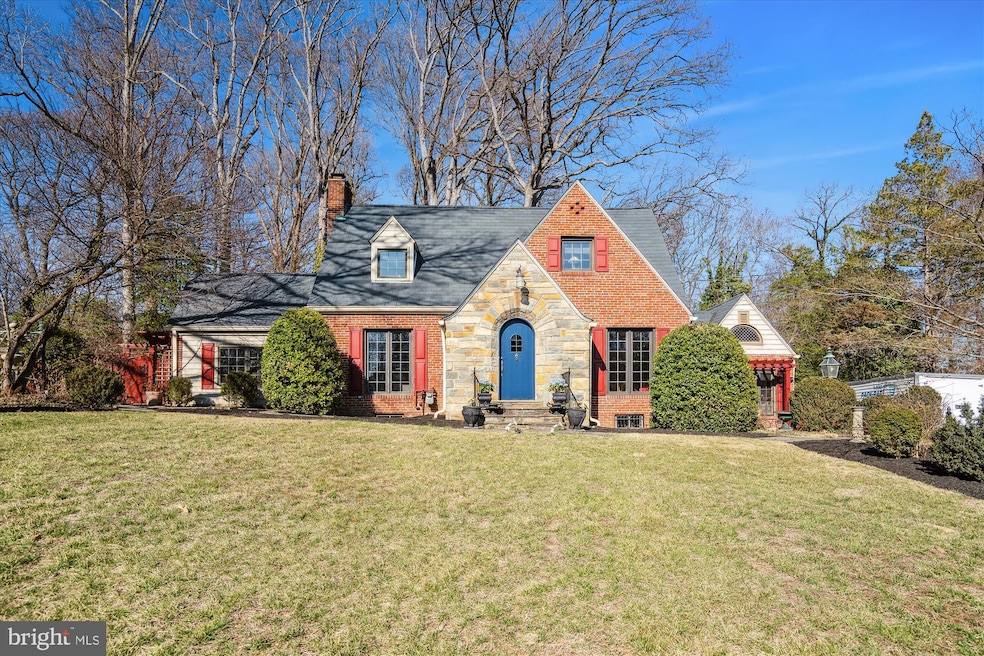
10545 Sweetbriar Pkwy Silver Spring, MD 20903
Hillandale NeighborhoodEstimated payment $6,061/month
Highlights
- 0.75 Acre Lot
- Cape Cod Architecture
- Private Lot
- Roscoe R. Nix Elementary School Rated A-
- Deck
- Recreation Room
About This Home
Open House March 29th 1-3. Picked by Urban Turf as one of the best listings of the week!!Welcome to timeless perfection. This spectacular home situated on a three quarter acre lot combines the charm and character of a bygone era with spacious living for modern families. Step through the bespoke front door into light flooded great rooms with floor to ceiling windows. A beautiful gas fireplace warms the living-room. Enjoy working in the architecturally stunning den, overlooking the gorgeous grounds surrounding the home. The back of the main level boasts a fantastic open floor plan kitchen/family room with a traditional brick fireplace and access to the deck overlooking the sprawling backyard. Also on the main level is a primary suite! Upstairs are two of the most charming, cozy and large bedrooms. The full bath upstairs has been lovingly updated, while retaining the one of a kind original fixtures. The lower level has a finished family room and a large storage/laundry room. Completing the home is a fully finished studio/workshop just off of the breezeway. The added touches are too numerous to list but include, antique shutters, custom plaster ceiling medallions from Giannetti Studios (plaster restoration specialist to the White House and Mount Vernon), antique armoire doors entering the studio, and so much more. Don’t miss your opportunity to live in one of the Grand Dames of Old Hillandale! Recent improvements include: 2025 new carpet in family room and basement rec room, deck painted, upper level bathroom updated. 2019 new roof. Convenient to University of Maryland, FDA, 495/95, shopping and restaurants.
Home Details
Home Type
- Single Family
Est. Annual Taxes
- $7,428
Year Built
- Built in 1940
Lot Details
- 0.75 Acre Lot
- Landscaped
- Private Lot
- Secluded Lot
- Level Lot
- Back, Front, and Side Yard
- Property is in excellent condition
- Property is zoned R90
Home Design
- Cape Cod Architecture
- Tudor Architecture
- Studio
- Brick Exterior Construction
- Block Foundation
Interior Spaces
- Property has 3 Levels
- Wainscoting
- Beamed Ceilings
- Recessed Lighting
- 2 Fireplaces
- Fireplace Mantel
- Brick Fireplace
- Gas Fireplace
- Family Room Off Kitchen
- Living Room
- Formal Dining Room
- Den
- Recreation Room
- Workshop
- Intercom
- Laundry Room
Kitchen
- Eat-In Galley Kitchen
- Breakfast Area or Nook
- Upgraded Countertops
Flooring
- Wood
- Carpet
Bedrooms and Bathrooms
- En-Suite Primary Bedroom
- En-Suite Bathroom
- Bathtub with Shower
- Walk-in Shower
Improved Basement
- Heated Basement
- Connecting Stairway
- Interior Basement Entry
- Water Proofing System
- Laundry in Basement
Parking
- 6 Parking Spaces
- 6 Driveway Spaces
Outdoor Features
- Deck
- Exterior Lighting
- Outbuilding
- Breezeway
Utilities
- Forced Air Heating and Cooling System
- Natural Gas Water Heater
- Municipal Trash
Listing and Financial Details
- Tax Lot 7
- Assessor Parcel Number 160500287075
Community Details
Overview
- No Home Owners Association
- Hillandale Subdivision
Recreation
- Community Pool
Map
Home Values in the Area
Average Home Value in this Area
Tax History
| Year | Tax Paid | Tax Assessment Tax Assessment Total Assessment is a certain percentage of the fair market value that is determined by local assessors to be the total taxable value of land and additions on the property. | Land | Improvement |
|---|---|---|---|---|
| 2024 | $7,428 | $569,833 | $0 | $0 |
| 2023 | $5,614 | $565,400 | $257,000 | $308,400 |
| 2022 | $4,971 | $524,967 | $0 | $0 |
| 2021 | $4,127 | $484,533 | $0 | $0 |
| 2020 | $4,127 | $444,100 | $257,000 | $187,100 |
| 2019 | $4,088 | $444,100 | $257,000 | $187,100 |
| 2018 | $4,064 | $444,100 | $257,000 | $187,100 |
| 2017 | $4,954 | $450,200 | $0 | $0 |
| 2016 | -- | $419,200 | $0 | $0 |
| 2015 | $4,511 | $388,200 | $0 | $0 |
| 2014 | $4,511 | $357,200 | $0 | $0 |
Property History
| Date | Event | Price | Change | Sq Ft Price |
|---|---|---|---|---|
| 03/13/2025 03/13/25 | For Sale | $975,000 | -- | $320 / Sq Ft |
Similar Homes in Silver Spring, MD
Source: Bright MLS
MLS Number: MDMC2169820
APN: 05-00287075
- 10601 Greenacres Dr
- 10606 Mantz Rd
- 1736 Overlook Dr
- 1616 Overlook Dr
- 2109 Gatewood Place
- 10224 Green Forest Dr
- 1309 Ruppert Rd
- 10403 Glenmore Dr
- 1235 Cresthaven Dr
- 10310 Royal Rd
- 1202 Dunoon Ct
- 1711 Chiswick Ct
- 2909 Powder Mill Rd
- 10 Schindler Ct
- 9939 Cottrell Terrace
- 10711 Gatewood Ave
- 9711 Dilston Rd
- 1617 Regent Manor Ct
- 10415 Edgefield Dr
- 9823 Cahart Place






