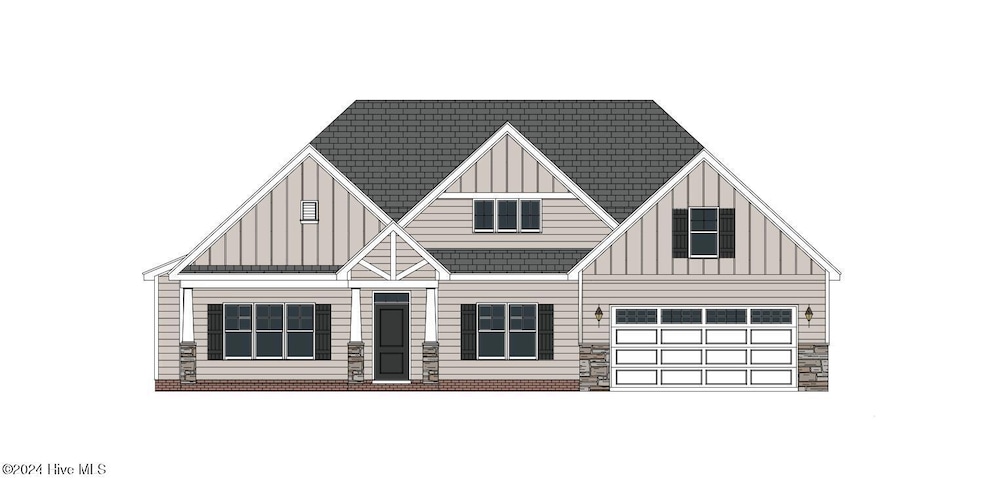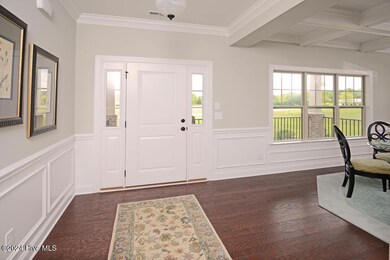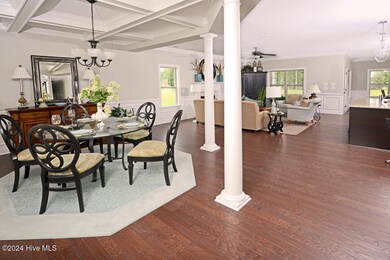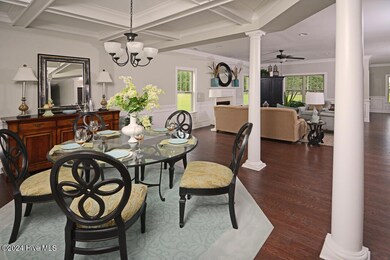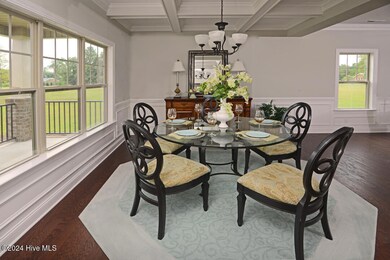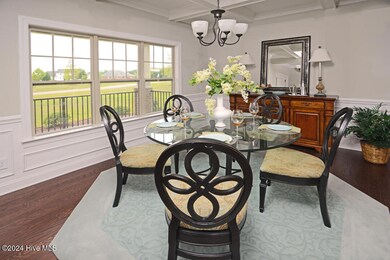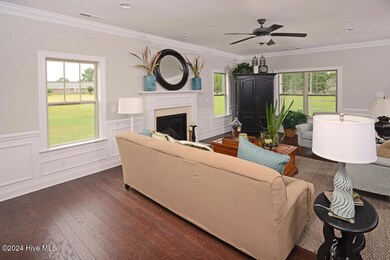
1055 Buckley Dr Grimesland, NC 27837
Estimated payment $3,128/month
Highlights
- Home Energy Rating Service (HERS) Rated Property
- Main Floor Primary Bedroom
- Formal Dining Room
- G.R. Whitfield Elementary School Rated A-
- Solid Surface Countertops
- 2 Car Attached Garage
About This Home
The Haddock Plan features an open layout with a formal dining room, keeping room, bonus room with 3/4 bath and screened porch. Finishings include LED recessed lighting, quartz countertops, a Built-in bench seat with coat hooks, a prestige kitchen with wall micro/oven and drop-in cooktops, under cabinet lighting, exposed beams, a walk-in tile shower and free standing tub in the owner's suite along with Touch Screen Panel (Prepped for Wireless Security), a Z-Wave Lock, a T6 Z-Wave Thermostat, a Skybell Video Doorbell, and a 12-month free automation service through Alarm.com!
Home Details
Home Type
- Single Family
Year Built
- Built in 2024
Lot Details
- 0.8 Acre Lot
- Lot Dimensions are 156x249x126x289
- Property fronts a private road
- Property is zoned RR
HOA Fees
- $33 Monthly HOA Fees
Home Design
- Raised Foundation
- Slab Foundation
- Wood Frame Construction
- Architectural Shingle Roof
- Vinyl Siding
- Stick Built Home
Interior Spaces
- 2,596 Sq Ft Home
- 2-Story Property
- Wet Bar
- Tray Ceiling
- Ceiling height of 9 feet or more
- Ceiling Fan
- Gas Log Fireplace
- Thermal Windows
- Entrance Foyer
- Formal Dining Room
- Laundry Room
Kitchen
- Built-In Oven
- Built-In Microwave
- Dishwasher
- Kitchen Island
- Solid Surface Countertops
Flooring
- Carpet
- Laminate
- Tile
Bedrooms and Bathrooms
- 3 Bedrooms
- Primary Bedroom on Main
- Walk-In Closet
- 3 Full Bathrooms
Home Security
- Home Security System
- Fire and Smoke Detector
Parking
- 2 Car Attached Garage
- Driveway
Eco-Friendly Details
- Home Energy Rating Service (HERS) Rated Property
- Energy-Efficient Doors
Outdoor Features
- Screened Patio
Schools
- G. R. Whitfield Elementary And Middle School
- D.H. Conley High School
Utilities
- Central Air
- Heat Pump System
- Tankless Water Heater
- Natural Gas Water Heater
- On Site Septic
- Septic Tank
Listing and Financial Details
- Tax Lot 37
- Assessor Parcel Number 89491
Community Details
Overview
- Cheshire Landing Association
- Cheshire Landing Subdivision
- Maintained Community
Security
- Resident Manager or Management On Site
Map
Home Values in the Area
Average Home Value in this Area
Property History
| Date | Event | Price | Change | Sq Ft Price |
|---|---|---|---|---|
| 03/12/2025 03/12/25 | Pending | -- | -- | -- |
| 01/20/2025 01/20/25 | Price Changed | $471,100 | +0.1% | $181 / Sq Ft |
| 11/21/2024 11/21/24 | For Sale | $470,600 | -- | $181 / Sq Ft |
Similar Homes in Grimesland, NC
Source: Hive MLS
MLS Number: 100477019
- 1012 Buckley Dr
- 1030 Buckley Dr
- 989 Buckley Dr
- 1079 Buckley Dr
- 2635 Winsford Dr
- 1011 Whiskey Ct
- 1008 Buckley Dr
- 2747 Frances Ct
- 2750 Frances Ct
- 2740 Windflower Ln
- 1114 Stone Creek Dr
- 1116 Steele Dr
- 969 Appaloosa Trail
- 974 Appaloosa Trail
- 1083 Appaloosa Trail
- 992 Appaloosa Trail
- 2810 Palamino Way
- 1213 Windbrooke Dr
- 1075 Appaloosa Trail
- 1016 Appaloosa Trail
