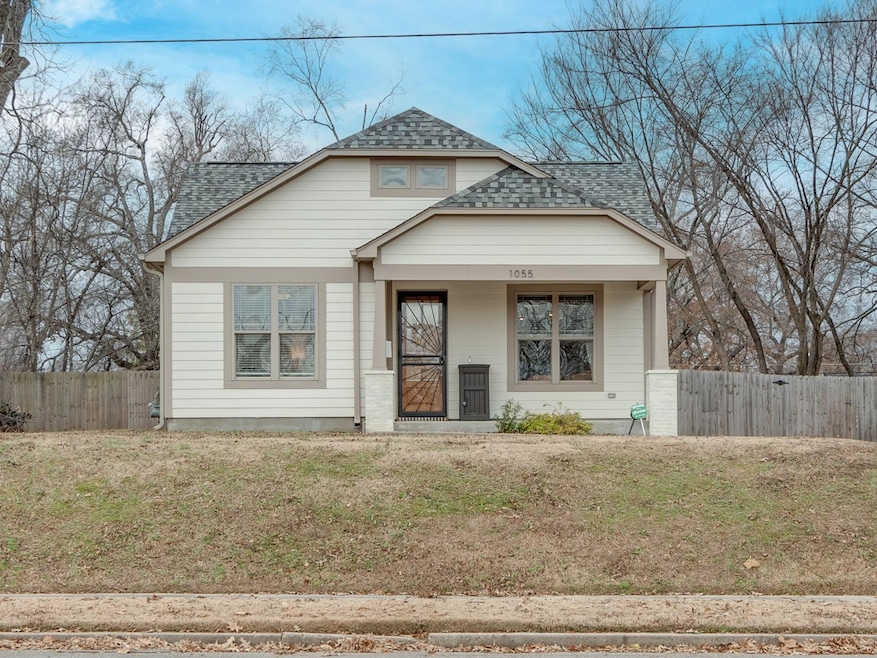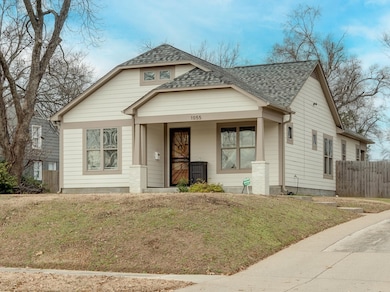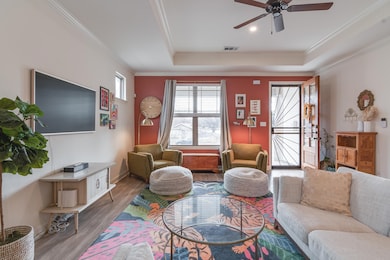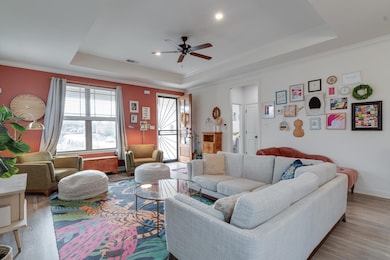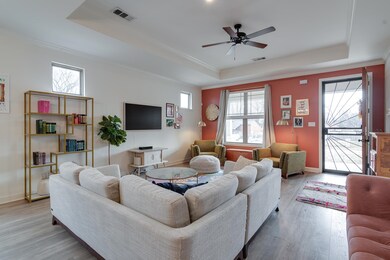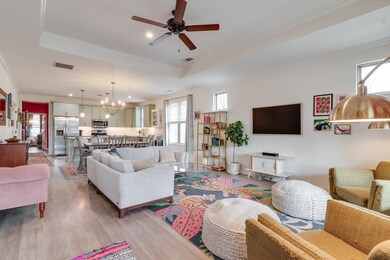
1055 N Evergreen St Memphis, TN 38107
Vollintine Evergreen NeighborhoodEstimated payment $2,091/month
Highlights
- 0.35 Acre Lot
- Vaulted Ceiling
- Attic
- Contemporary Architecture
- Wood Flooring
- 1 Fireplace
About This Home
Be the new owner of this immaculate 3 bedroom, 2 bathroom modern bungalow in Midtown Memphis. This home was built in 2022, with all of your modern amenities and new systems--but none of the problems of a historic home. Enjoy hosting gatherings in this open floorplan, with natural light pouring into every room. Tons of cabinet storage and counter top space. The oversized primary suite has elegant ceilings, walk-in closets, and an indulgent soaker bath. Separate laundry room! Fully fenced in parking and HUGE backyard are perfect for privacy. This home qualified for 100% financing and downpayment assistance. Don't wait!
Home Details
Home Type
- Single Family
Year Built
- Built in 2022
Lot Details
- 0.35 Acre Lot
- Lot Dimensions are 95x165
- Wood Fence
- Level Lot
Parking
- Driveway
Home Design
- Contemporary Architecture
- Bungalow
- Slab Foundation
- Composition Shingle Roof
Interior Spaces
- 1,600-1,799 Sq Ft Home
- 1,764 Sq Ft Home
- 1-Story Property
- Smooth Ceilings
- Vaulted Ceiling
- 1 Fireplace
- Double Pane Windows
- Window Treatments
- Combination Dining and Living Room
- Pull Down Stairs to Attic
- Laundry Room
Kitchen
- Breakfast Bar
- Oven or Range
- Gas Cooktop
- Microwave
- Dishwasher
- Kitchen Island
- Disposal
Flooring
- Wood
- Laminate
- Tile
Bedrooms and Bathrooms
- 3 Main Level Bedrooms
- Split Bedroom Floorplan
- Walk-In Closet
- Remodeled Bathroom
- 2 Full Bathrooms
- Dual Vanity Sinks in Primary Bathroom
- Bathtub With Separate Shower Stall
Home Security
- Burglar Security System
- Fire and Smoke Detector
- Termite Clearance
- Iron Doors
Additional Features
- Covered patio or porch
- Central Heating and Cooling System
Community Details
- Evergreen Circle Subdivision
Listing and Financial Details
- Assessor Parcel Number 040041 00008
Map
Home Values in the Area
Average Home Value in this Area
Tax History
| Year | Tax Paid | Tax Assessment Tax Assessment Total Assessment is a certain percentage of the fair market value that is determined by local assessors to be the total taxable value of land and additions on the property. | Land | Improvement |
|---|---|---|---|---|
| 2024 | -- | $60,050 | $2,000 | $58,050 |
| 2023 | $3,658 | $60,050 | $2,000 | $58,050 |
| 2022 | $895 | $2,000 | $2,000 | $0 |
| 2021 | $83 | $0 | $0 | $0 |
| 2020 | $0 | $0 | $0 | $0 |
| 2019 | $0 | $0 | $0 | $0 |
| 2018 | $0 | $0 | $0 | $0 |
| 2017 | $0 | $0 | $0 | $0 |
| 2016 | $0 | $0 | $0 | $0 |
| 2014 | -- | $0 | $0 | $0 |
Property History
| Date | Event | Price | Change | Sq Ft Price |
|---|---|---|---|---|
| 04/04/2025 04/04/25 | Price Changed | $319,900 | 0.0% | $200 / Sq Ft |
| 03/25/2025 03/25/25 | For Rent | $2,100 | 0.0% | -- |
| 03/12/2025 03/12/25 | Price Changed | $320,000 | -5.0% | $200 / Sq Ft |
| 02/12/2025 02/12/25 | For Sale | $337,000 | +2.4% | $211 / Sq Ft |
| 07/28/2022 07/28/22 | Sold | $329,000 | 0.0% | $206 / Sq Ft |
| 06/24/2022 06/24/22 | Price Changed | $329,000 | -1.2% | $206 / Sq Ft |
| 06/16/2022 06/16/22 | Price Changed | $333,000 | -0.3% | $208 / Sq Ft |
| 06/01/2022 06/01/22 | Price Changed | $334,000 | -2.9% | $209 / Sq Ft |
| 05/19/2022 05/19/22 | Price Changed | $344,000 | -1.4% | $215 / Sq Ft |
| 05/02/2022 05/02/22 | For Sale | $349,000 | +1169.1% | $218 / Sq Ft |
| 07/23/2021 07/23/21 | Sold | $27,500 | -22.5% | -- |
| 07/07/2021 07/07/21 | Pending | -- | -- | -- |
| 07/01/2021 07/01/21 | For Sale | $35,500 | -- | -- |
Deed History
| Date | Type | Sale Price | Title Company |
|---|---|---|---|
| Quit Claim Deed | -- | John D Smith Pllc | |
| Warranty Deed | $329,000 | Harkavy Shainberg Kaplan Plc | |
| Warranty Deed | $27,500 | Baymark Title & Escrow Service | |
| Quit Claim Deed | $6,400 | None Available | |
| Quit Claim Deed | -- | -- | |
| Warranty Deed | $56,930 | -- | |
| Quit Claim Deed | -- | -- | |
| Quit Claim Deed | -- | Stewart Title Company | |
| Warranty Deed | $7,500 | -- | |
| Quit Claim Deed | -- | Stewart Title Company |
Mortgage History
| Date | Status | Loan Amount | Loan Type |
|---|---|---|---|
| Open | $318,196 | New Conventional | |
| Closed | $312,550 | New Conventional | |
| Previous Owner | $240,000 | Construction | |
| Previous Owner | $28,474 | Purchase Money Mortgage | |
| Previous Owner | $65,600 | Purchase Money Mortgage | |
| Previous Owner | $56,000 | Purchase Money Mortgage |
Similar Homes in Memphis, TN
Source: Memphis Area Association of REALTORS®
MLS Number: 10189928
APN: 04-0041-0-0008
- 2130 Brown Ave
- 1738 Edward Ave
- 1026 Hawthorne St
- 1049 N Idlewild St
- 1611 S Michelle Cir
- 1006 N Avalon St
- 991 Terry Cir
- 990 N Avalon St
- 995 N Avalon St
- 1024 Maury St
- 1185 N Evergreen St
- 958 Maury St
- 920 N Auburndale St
- 903 N Belvedere Blvd
- 914 N Auburndale St
- 1810 Hunter Ave
- 1556 Vollintine Ave
- 1225 Merchant St
- 1856 Monticello Dr
- 1759 Marble Ave
