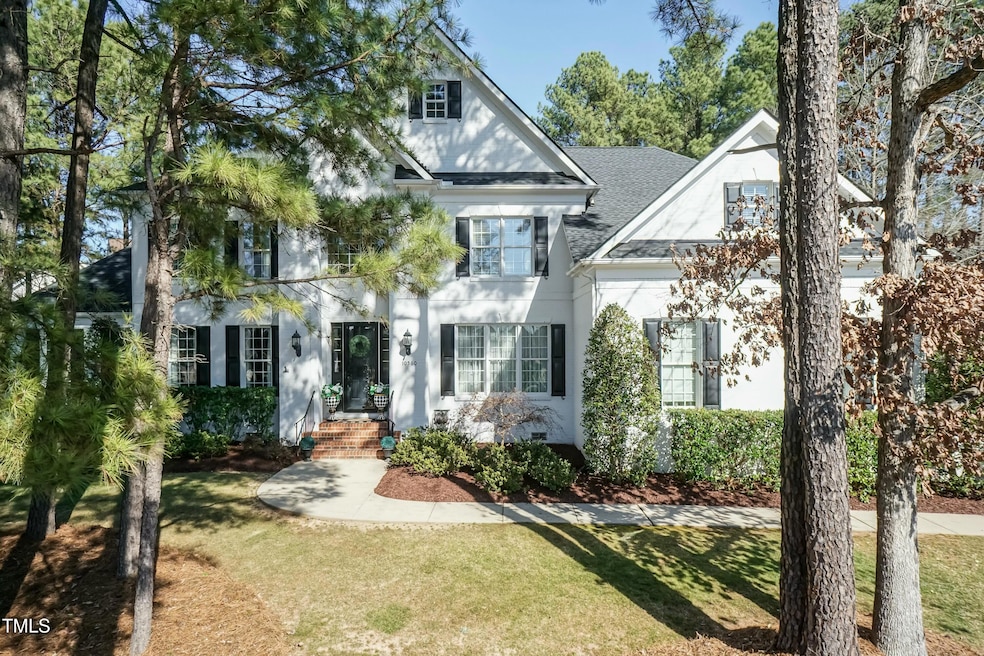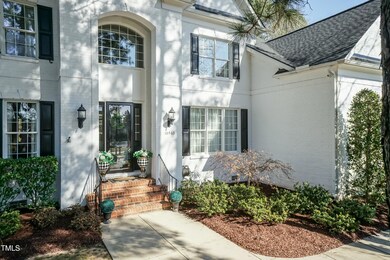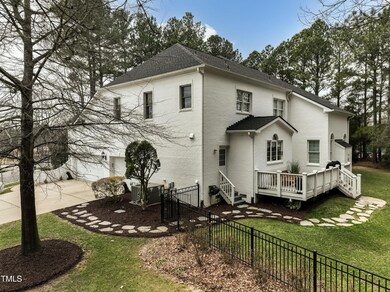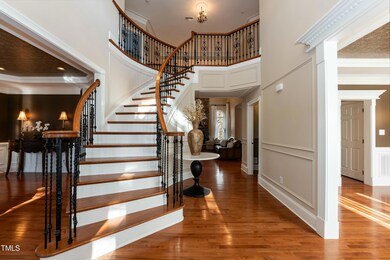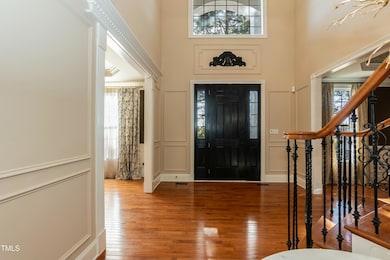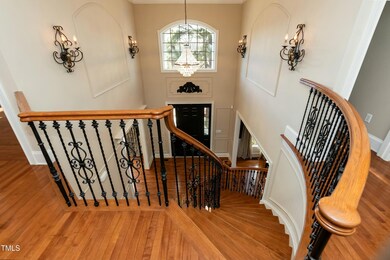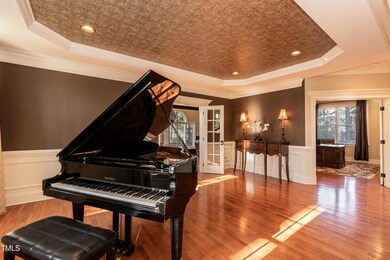
10560 Arnold Palmer Dr Raleigh, NC 27617
Brier Creek NeighborhoodEstimated payment $7,980/month
Highlights
- Golf Course Community
- Fitness Center
- 0.51 Acre Lot
- Pine Hollow Middle School Rated A
- Golf Course View
- Open Floorplan
About This Home
Your second chance for this beauty due to buyers circumstance change! This jewel of an Estate Home is perfectly situated on a corner lot just steps from the Swim and Tennis Pavilion in sought after Brier Creek Country Club. Behind the tall pines you will find a large .51 acre lot that is partially fenced. The all white brick with black shutters presents a stunning, classic southern and gracious facade with unparalleled curb appeal. The 2 story foyer with curved stairwell and balcony with wrought iron balusters makes a dramatic first impression and custom touches abound throughout. You will find cathedral ceilings, updated lighting, extensive millwork, wallpapered ceilings, hardwoods on both levels, glass doorknobs, 2 story stone fireplace in family room, gourmet kitchen with GE Monogram stainless steel appliances, granite counters and vanities. A luxurious owners suite features a massive closet, dual head walk-in shower, his/her vanities and the whirlpool tub adds a spa like element, creating the perfect place to unwind and relax. Large bonus room, dedicated office space and 4 secondary bedrooms afford ample space for everyone. New roof in 2023, landscaped lot with irrigation system too! This home blends luxury and functionality in the best of ways.A unique element of this sought after community is that all residents are members of BCCC and it is convenient to RDU, RTP for ease of commuting and traveling.
Home Details
Home Type
- Single Family
Est. Annual Taxes
- $10,876
Year Built
- Built in 2006
Lot Details
- 0.51 Acre Lot
- Partially Fenced Property
- Landscaped
- Corner Lot
- Level Lot
- Irrigation Equipment
- Front and Back Yard Sprinklers
- Partially Wooded Lot
- Back Yard
HOA Fees
Parking
- 3 Car Attached Garage
- Side by Side Parking
- 4 Open Parking Spaces
Home Design
- Transitional Architecture
- Traditional Architecture
- Brick Exterior Construction
- Shingle Roof
Interior Spaces
- 4,461 Sq Ft Home
- 2-Story Property
- Open Floorplan
- Sound System
- Crown Molding
- Smooth Ceilings
- Cathedral Ceiling
- Ceiling Fan
- Recessed Lighting
- Chandelier
- Gas Fireplace
- Double Pane Windows
- French Doors
- Entrance Foyer
- Great Room
- Family Room
- Living Room
- Breakfast Room
- Dining Room
- Home Office
- Golf Course Views
- Basement
- Crawl Space
- Pull Down Stairs to Attic
- Home Security System
- Laundry Room
Kitchen
- Double Self-Cleaning Oven
- Built-In Gas Range
- Indoor Grill
- Microwave
- Dishwasher
- Stainless Steel Appliances
- Kitchen Island
- Granite Countertops
- Disposal
Flooring
- Wood
- Ceramic Tile
Bedrooms and Bathrooms
- 5 Bedrooms
- Walk-In Closet
- Double Vanity
- Private Water Closet
- Whirlpool Bathtub
- Separate Shower in Primary Bathroom
- Bathtub with Shower
- Walk-in Shower
Outdoor Features
- Deck
- Exterior Lighting
- Rain Gutters
Location
- Property is near a golf course
Schools
- Brier Creek Elementary School
- Pine Hollow Middle School
- Leesville Road High School
Utilities
- Forced Air Heating and Cooling System
- Gas Water Heater
Listing and Financial Details
- Assessor Parcel Number 0768048858
Community Details
Overview
- Association fees include ground maintenance
- Brier Creek Cc Owners Association, Phone Number (919) 878-8787
- Brier Creek Country Club Social Membership Association
- Brier Creek Country Club Subdivision
Amenities
- Restaurant
- Clubhouse
Recreation
- Golf Course Community
- Tennis Courts
- Community Playground
- Fitness Center
- Community Pool
Map
Home Values in the Area
Average Home Value in this Area
Tax History
| Year | Tax Paid | Tax Assessment Tax Assessment Total Assessment is a certain percentage of the fair market value that is determined by local assessors to be the total taxable value of land and additions on the property. | Land | Improvement |
|---|---|---|---|---|
| 2024 | $10,877 | $1,250,045 | $270,000 | $980,045 |
| 2023 | $9,829 | $899,897 | $180,000 | $719,897 |
| 2022 | $9,131 | $899,897 | $180,000 | $719,897 |
| 2021 | $8,776 | $899,897 | $180,000 | $719,897 |
| 2020 | $4,373 | $899,897 | $180,000 | $719,897 |
| 2019 | $9,116 | $784,873 | $202,500 | $582,373 |
| 2018 | $8,596 | $784,873 | $202,500 | $582,373 |
| 2017 | $0 | $784,873 | $202,500 | $582,373 |
| 2016 | -- | $784,873 | $202,500 | $582,373 |
| 2015 | $8,302 | $799,831 | $202,500 | $597,331 |
| 2014 | $7,873 | $799,831 | $202,500 | $597,331 |
Property History
| Date | Event | Price | Change | Sq Ft Price |
|---|---|---|---|---|
| 03/21/2025 03/21/25 | Pending | -- | -- | -- |
| 03/19/2025 03/19/25 | For Sale | $1,225,000 | 0.0% | $275 / Sq Ft |
| 02/17/2025 02/17/25 | Pending | -- | -- | -- |
| 02/15/2025 02/15/25 | For Sale | $1,225,000 | -- | $275 / Sq Ft |
Deed History
| Date | Type | Sale Price | Title Company |
|---|---|---|---|
| Warranty Deed | $860,000 | None Available | |
| Quit Claim Deed | -- | Frank C Thigpen Thigpen & Jenk | |
| Warranty Deed | $700,000 | None Available | |
| Special Warranty Deed | $791,500 | None Available |
Mortgage History
| Date | Status | Loan Amount | Loan Type |
|---|---|---|---|
| Open | $774,000 | New Conventional | |
| Previous Owner | $300,000 | Credit Line Revolving | |
| Previous Owner | $700,000 | New Conventional | |
| Previous Owner | $237,000 | Credit Line Revolving | |
| Previous Owner | $417,000 | New Conventional | |
| Previous Owner | $39,563 | Stand Alone Second | |
| Previous Owner | $633,017 | Purchase Money Mortgage |
Similar Homes in Raleigh, NC
Source: Doorify MLS
MLS Number: 10076002
APN: 0768.03-04-8858-000
- 9201 Club Hill Dr
- 9221 Club Hill Dr
- 10511 Rosegate Ct Unit 203
- 10400 Rosegate Ct Unit 3
- 10411 Rosegate Ct Unit 202
- 10411 Rosegate Ct Unit 304
- 10421 Rosegate Ct Unit 303
- 10330 Sablewood Dr Unit 103
- 10330 Sablewood Dr Unit 213
- 10410 Sablewood Dr Unit 111
- 9320 Teton Pines Way
- 10320 Sablewood Dr Unit 107
- 10321 Sablewood Dr Unit 108
- 10321 Sablewood Dr Unit 113
- 10420 Sablewood Dr Unit 102
- 10420 Sablewood Dr Unit 115
- 10310 Sablewood Dr Unit 108
- 9220 Meadow Mist Ct
- 10210 Sablewood Dr Unit 112
- 10210 Sablewood Dr Unit 101
