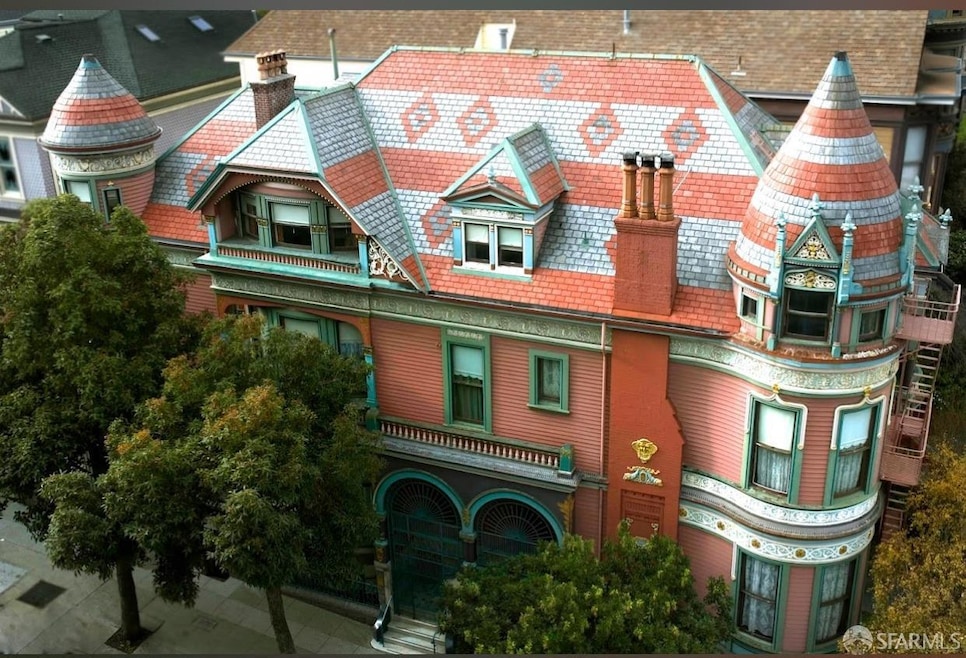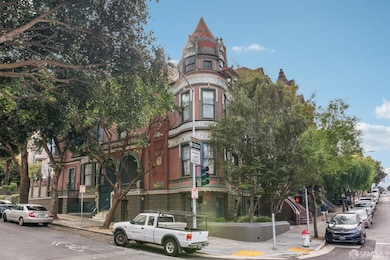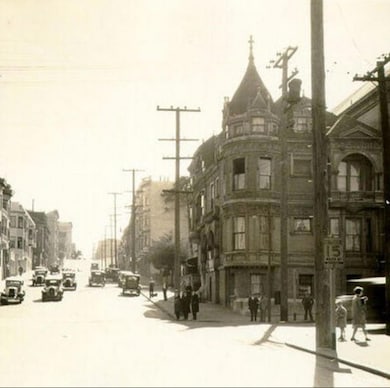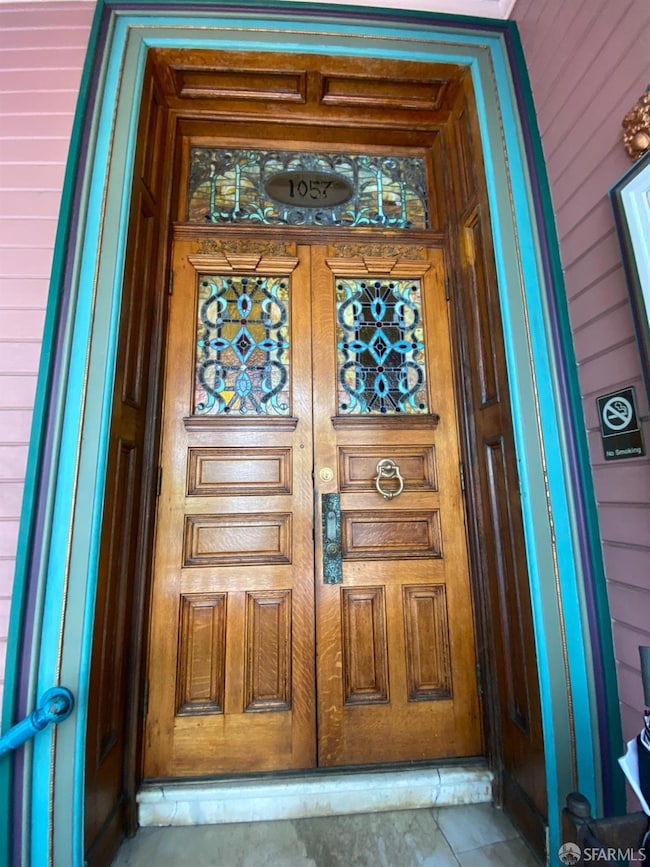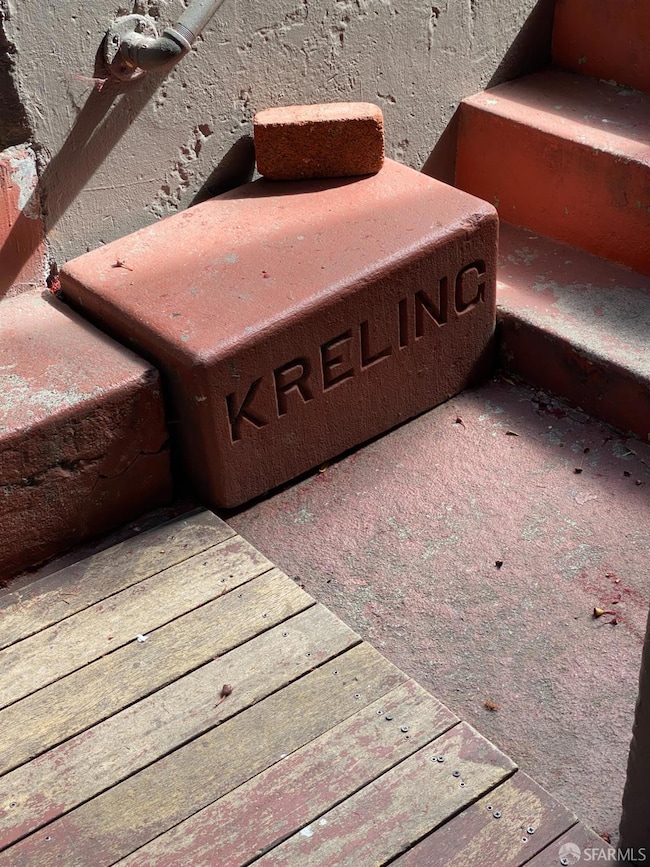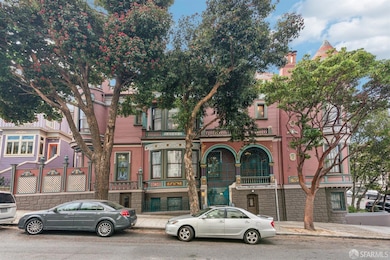1057 Steiner St San Francisco, CA 94115
Alamo Square NeighborhoodEstimated payment $25,667/month
Highlights
- Two Primary Bedrooms
- Sitting Area In Primary Bedroom
- Built-In Refrigerator
- Presidio Middle School Rated A-
- Downtown View
- 3-minute walk to Fillmore & Turk Mini Park
About This Home
Stunning Guilded Age Chateauesque Victorian. Just two blocks from Alamo Square, Chateau Tivoli is being used as a Bed & Breakfast. The building has city views from two levels, a spectacular entry with marble stairs, a carved peacock relief plaster, stained glass, and heavy oak double doors. Many rooms are adorned by Bradbury & Bradbury wallpaper and lavish carved woodwork. The grand foyer hall's sweeping oak multi-newel post staircase is a striking first impression. Bracketing the entry are the living room and dining room, each with built-ins, columns, and fireplaces. The kitchen is anchored with classic encaustic tiles and stained glass windows. There is a commercial Traulsen refrigerator, an antique CP gas stove, stainless steel DW, and an antique center island with a chopping block top. No Victorian kitchen would be complete without the butler's pantry. It has nine bedrooms and seven and a half bathrooms. Garage, laundry. Two caretaker's units. And a hidden 5th-floor secret attic room with skylights. Fire escapes and sprinklers. Designed by Wm. Armitage (The Seattle Block) for Daniel B. Jackson, capitalist & lumber baron. Also owned by E. Kreling, founder of Tivoli Opera House.Incredibly restored.In many publications. A crown jewel of any portfolio.
Home Details
Home Type
- Single Family
Year Built
- Built in 1892 | Remodeled
Lot Details
- 3,216 Sq Ft Lot
- East Facing Home
- Security Fence
- Gated Home
- Property is zoned RH3
Parking
- 1 Car Garage
- 1 Open Parking Space
- Side Facing Garage
- Tandem Parking
- Garage Door Opener
Home Design
- Victorian Architecture
- Brick Foundation
- Slate Roof
- Wood Siding
- Unreinforced Masonry Building
- Stucco
Interior Spaces
- 6,505 Sq Ft Home
- Skylights
- Bay Window
- Formal Entry
- Living Room with Fireplace
- Dining Room with Fireplace
- 5 Fireplaces
- Formal Dining Room
- Home Office
- Storage Room
- Downtown Views
- Basement Fills Entire Space Under The House
- Attic
Kitchen
- Butlers Pantry
- Free-Standing Gas Range
- Range Hood
- Microwave
- Built-In Refrigerator
- Dishwasher
- Kitchen Island
- Butcher Block Countertops
- Laminate Countertops
Flooring
- Wood
- Parquet
- Painted or Stained Flooring
- Carpet
- Tile
Bedrooms and Bathrooms
- Sitting Area In Primary Bedroom
- Fireplace in Primary Bedroom
- Double Master Bedroom
- Maid or Guest Quarters
- Low Flow Shower
Laundry
- Laundry Room
- Dryer
- Washer
Home Security
- Window Bars With Quick Release
- Window Bars
- Security Gate
- Fire and Smoke Detector
- Fire Suppression System
Outdoor Features
- Balcony
- Uncovered Courtyard
- Front Porch
Utilities
- Central Heating
- Heating System Uses Gas
- High Speed Internet
- Internet Available
Community Details
- 5-Story Property
Listing and Financial Details
- Assessor Parcel Number 0775-001
Map
Home Values in the Area
Average Home Value in this Area
Property History
| Date | Event | Price | Change | Sq Ft Price |
|---|---|---|---|---|
| 03/25/2025 03/25/25 | Price Changed | $3,900,000 | -20.4% | $600 / Sq Ft |
| 02/26/2025 02/26/25 | Price Changed | $4,900,000 | -10.8% | $753 / Sq Ft |
| 10/17/2024 10/17/24 | For Sale | $5,495,000 | -- | $845 / Sq Ft |
Source: San Francisco Association of REALTORS® MLS
MLS Number: 424073318
- 1096 Fulton St
- 1529 Golden Gate Ave
- 1487 Mcallister St
- 1862 Ellis St Unit B
- 1257 Fulton St
- 969 Hayes St Unit 2
- 1343 Pierce St Unit 1345
- 1939 Ofarrell St
- 1800 Turk St Unit 402
- 814 Hayes St Unit 2
- 614 Fillmore St
- 949 Fell St Unit 12
- 1867 Turk Blvd Unit 1
- 1930 Eddy St Unit 303
- 625 Divisadero St Unit 25
- 1033 Fell St
- 706 Broderick St
- 2042 Ellis St
- 831 Oak St
- 821 Oak St
