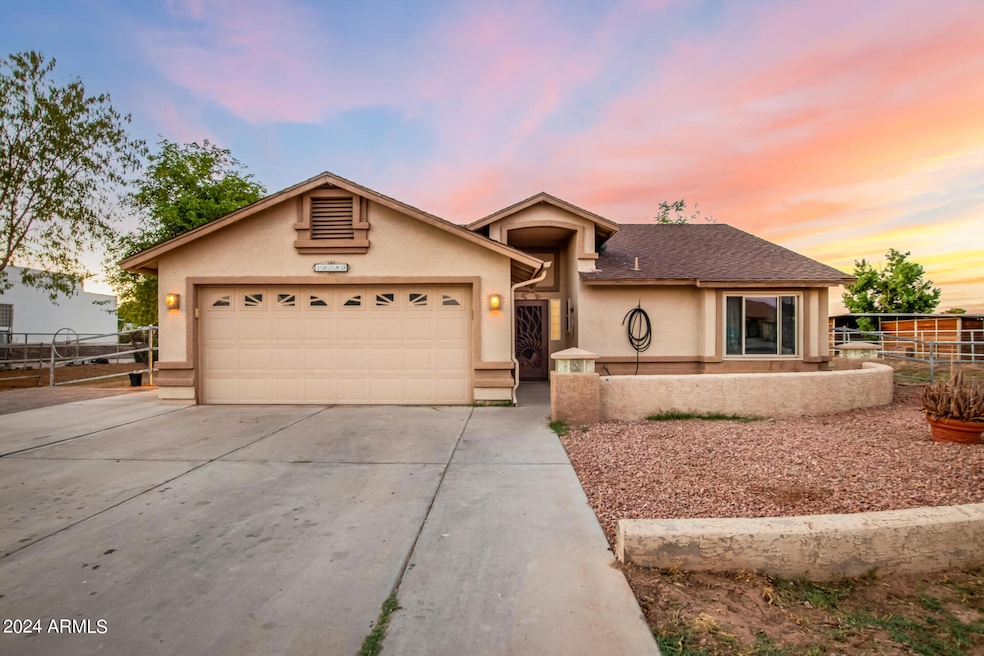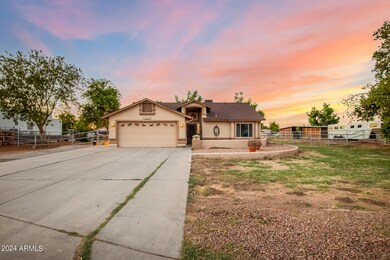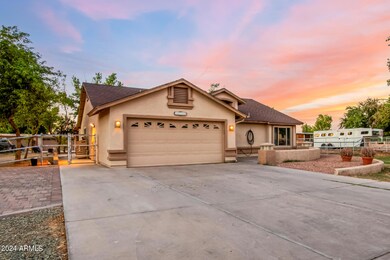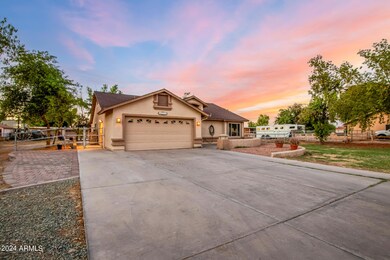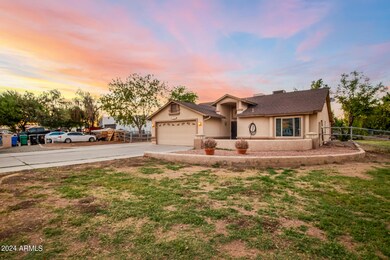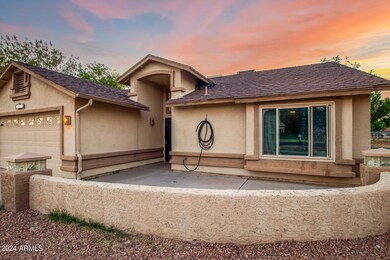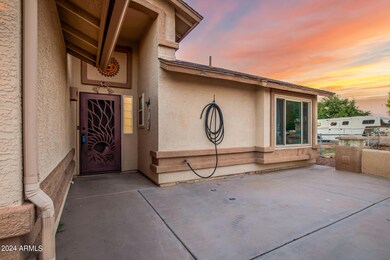
10580 W San Miguel Ave Glendale, AZ 85307
Villa de Paz NeighborhoodHighlights
- Horses Allowed On Property
- 0.67 Acre Lot
- Private Yard
- RV Gated
- Vaulted Ceiling
- No HOA
About This Home
As of August 2024This is your chance to own this fabulous horse property in Glendale! This house offers a 2-car garage, RV gate, and a courtyard. Once inside, you'll immediately notice the welcoming living room featuring tile flooring, vaulted ceilings, neutral palette throughout, and French doors leading to the back patio. The kitchen comes with a handy pantry, recessed lighting, plenty of cabinets, matching appliances, and a dining area with a bay window. Discover the sizable primary bedroom, which includes plush carpet, a sitting area, a walk-in closet, and a private bathroom with dual sinks. Enjoy relaxing evenings on the spacious Arizona room without worrying about the weather. Massive backyard provides a covered patio, fire pit, and a 4-car detached garage. Become the proud owner of this gem!
Last Buyer's Agent
Emely Lopez
Equity Realty Group, LLC License #SA643253000
Home Details
Home Type
- Single Family
Est. Annual Taxes
- $2,900
Year Built
- Built in 1994
Lot Details
- 0.67 Acre Lot
- Chain Link Fence
- Private Yard
- Grass Covered Lot
Parking
- 6 Car Garage
- Garage Door Opener
- RV Gated
Home Design
- Wood Frame Construction
- Composition Roof
- Stucco
Interior Spaces
- 1,472 Sq Ft Home
- 1-Story Property
- Vaulted Ceiling
- Ceiling Fan
- Double Pane Windows
- Solar Screens
Kitchen
- Eat-In Kitchen
- Laminate Countertops
Flooring
- Carpet
- Tile
Bedrooms and Bathrooms
- 3 Bedrooms
- 2 Bathrooms
- Dual Vanity Sinks in Primary Bathroom
Outdoor Features
- Covered patio or porch
- Fire Pit
- Outdoor Storage
Schools
- Sonoran Sky Elementary School - Glendale
- Westview High School
Utilities
- Refrigerated Cooling System
- Heating Available
- High Speed Internet
- Cable TV Available
Additional Features
- No Interior Steps
- Horses Allowed On Property
Community Details
- No Home Owners Association
- Association fees include no fees
- Thoroughbred Farms 4 A Subdivision
Listing and Financial Details
- Tax Lot 41
- Assessor Parcel Number 102-16-343
Map
Home Values in the Area
Average Home Value in this Area
Property History
| Date | Event | Price | Change | Sq Ft Price |
|---|---|---|---|---|
| 08/19/2024 08/19/24 | Sold | $580,000 | -3.3% | $394 / Sq Ft |
| 07/17/2024 07/17/24 | Pending | -- | -- | -- |
| 06/20/2024 06/20/24 | For Sale | $600,000 | +69.5% | $408 / Sq Ft |
| 12/11/2018 12/11/18 | Sold | $354,000 | +1.2% | $240 / Sq Ft |
| 10/16/2018 10/16/18 | Pending | -- | -- | -- |
| 09/27/2018 09/27/18 | Price Changed | $349,900 | -2.8% | $238 / Sq Ft |
| 09/18/2018 09/18/18 | For Sale | $359,900 | 0.0% | $244 / Sq Ft |
| 09/16/2018 09/16/18 | Pending | -- | -- | -- |
| 09/06/2018 09/06/18 | For Sale | $359,900 | +1.7% | $244 / Sq Ft |
| 09/01/2018 09/01/18 | Off Market | $354,000 | -- | -- |
| 08/19/2018 08/19/18 | For Sale | $355,000 | -- | $241 / Sq Ft |
Tax History
| Year | Tax Paid | Tax Assessment Tax Assessment Total Assessment is a certain percentage of the fair market value that is determined by local assessors to be the total taxable value of land and additions on the property. | Land | Improvement |
|---|---|---|---|---|
| 2025 | $2,858 | $19,341 | -- | -- |
| 2024 | $2,900 | $18,420 | -- | -- |
| 2023 | $2,900 | $38,810 | $7,760 | $31,050 |
| 2022 | $2,794 | $29,250 | $5,850 | $23,400 |
| 2021 | $2,665 | $25,680 | $5,130 | $20,550 |
| 2020 | $2,578 | $24,230 | $4,840 | $19,390 |
| 2019 | $2,563 | $22,570 | $4,510 | $18,060 |
| 2018 | $2,414 | $21,180 | $4,230 | $16,950 |
| 2017 | $2,264 | $20,020 | $4,000 | $16,020 |
| 2016 | $1,847 | $18,860 | $3,770 | $15,090 |
| 2015 | $1,810 | $17,100 | $3,420 | $13,680 |
Mortgage History
| Date | Status | Loan Amount | Loan Type |
|---|---|---|---|
| Previous Owner | $345,400 | New Conventional | |
| Previous Owner | $343,380 | New Conventional | |
| Previous Owner | $0 | Commercial | |
| Previous Owner | $167,550 | New Conventional | |
| Previous Owner | $100,000 | Credit Line Revolving | |
| Previous Owner | $181,000 | New Conventional | |
| Previous Owner | $64,247 | Stand Alone Second | |
| Previous Owner | $75,000 | Credit Line Revolving | |
| Previous Owner | $28,300 | Credit Line Revolving |
Deed History
| Date | Type | Sale Price | Title Company |
|---|---|---|---|
| Warranty Deed | $580,000 | Driggs Title Agency | |
| Warranty Deed | $354,000 | Driggs Title Agency Inc | |
| Rerecorded Deed | -- | Driggs Title Agency | |
| Interfamily Deed Transfer | -- | None Available | |
| Interfamily Deed Transfer | -- | None Available |
Similar Homes in the area
Source: Arizona Regional Multiple Listing Service (ARMLS)
MLS Number: 6720719
APN: 102-16-343
- 5701 N 105th Ln
- 5715 N 105th Ln
- 10632 W Rancho Dr
- 10318 W Luke Ave
- 5752 N 109th Ave
- 5403 N 104th Ave
- 5447 N 102nd Ave
- 10463 W Medlock Dr
- 10322 W Reade Ave
- 10515 W Pasadena Ave
- 10135 W Orange Dr
- 10265 W Camelback Rd Unit 125
- 10225 W Camelback Rd Unit 21
- 10812 W College Dr
- 10138 W Highland Ave
- 10208 W Highland Ave
- 10224 W Highland Ave
- 10938 W Pierson St
- 4908 N 110th Dr
- 10739 W Coolidge St
