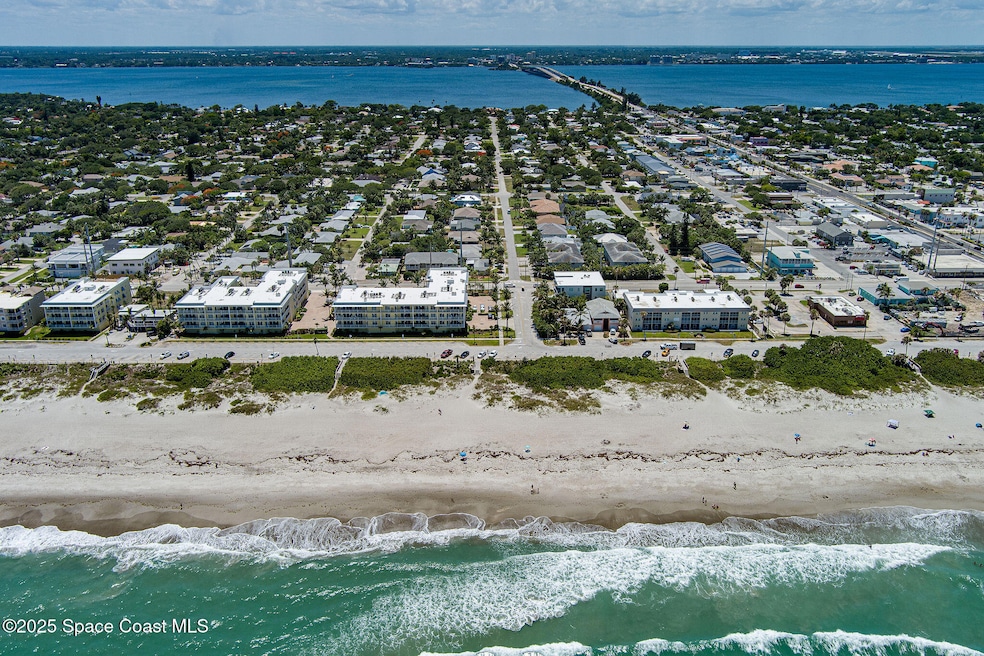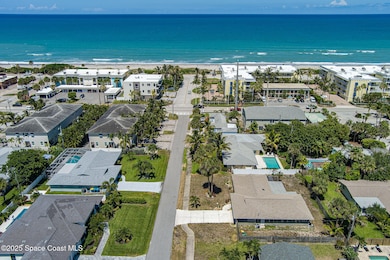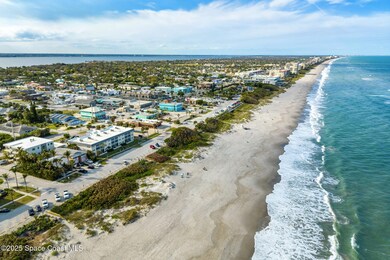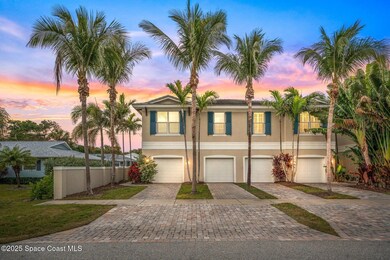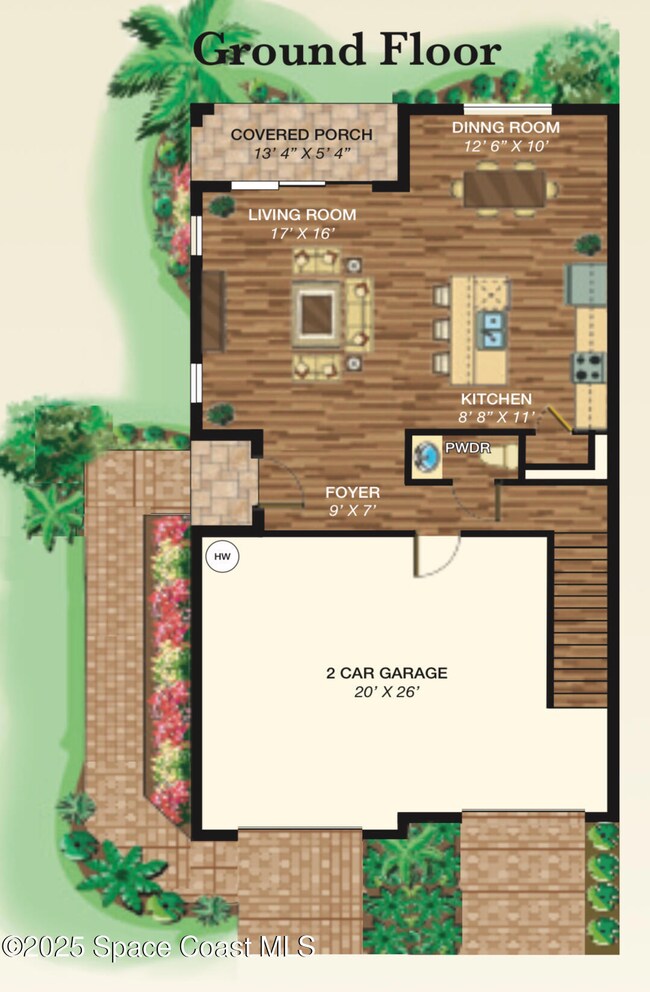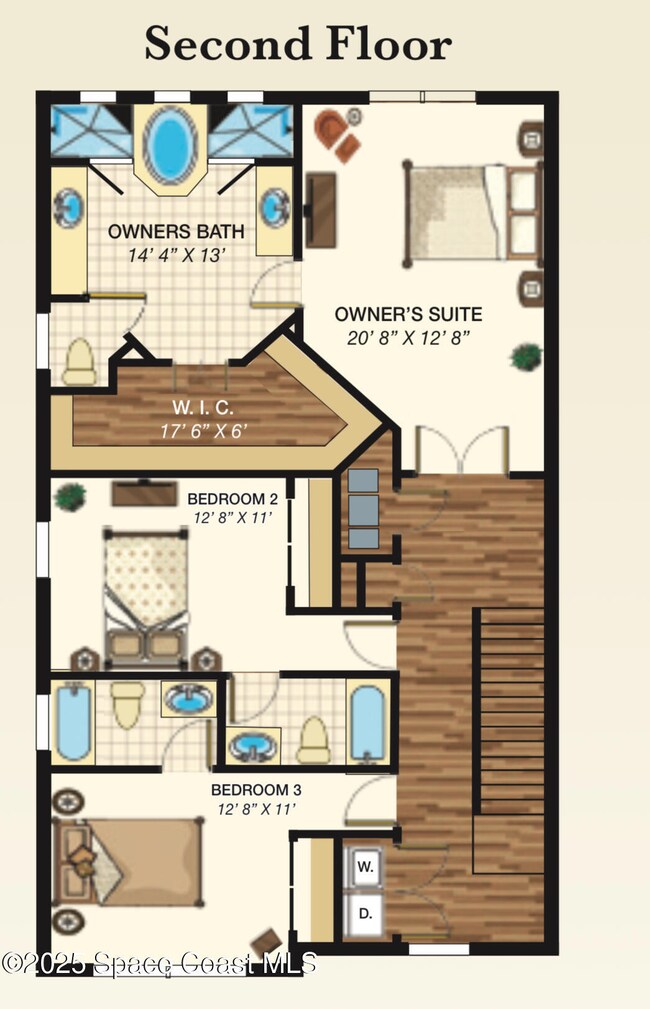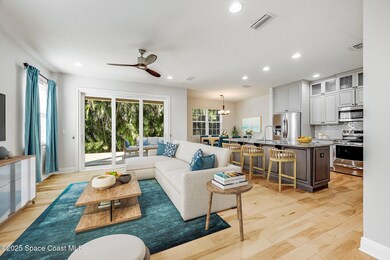
106 8th Ave Indialantic, FL 32903
Melbourne Beach NeighborhoodEstimated payment $5,210/month
Highlights
- Beach View
- Open Floorplan
- Deck
- Indialantic Elementary School Rated A-
- Craftsman Architecture
- Wood Flooring
About This Home
Experience coastal luxury in this exquisite townhome, perfectly positioned in one of the most sought-after locations south of 5th Avenue, 8th. Just steps from the beach and downtown, this 3-bedroom, 3.1-bathroom retreat was crafted by one of Brevard's top builders. Directly across from the Boardwalk and one of Brevard's longest beaches, it offers a rare chance to own in a home in a prime Indialantic setting. With shopping, dining, and essentials just two blocks away, convenience meets sophistication in this exceptional residence.
This solid concrete, West Indies-style home features impeccable craftsmanship, including a tile roof, hurricane-rated windows, and energy-efficient foam insulation, ensuring both durability and beauty. Inside, rich hardwood floors and cypress porch ceilings add warmth and character, while the chef's kitchen showcases granite countertops, custom cabinetry, premium stainless appliances, and a spacious pantry ideal for culinary enthusiasts.
Each of the three generously sized bedrooms includes an en-suite bath, providing unparalleled privacy. The primary suite is a true retreat, offering a spa-inspired bathroom with dual vanities, two walk-in showers, and a luxurious soaking tub for total relaxation. High-end details, such as Kohler fixtures, paver driveways, and lush tropical landscaping, complete this remarkable home.
A two-car garage enhances functionality, offering ample space for vehicles and storage. With the beach just steps away, this home delivers the perfect combination of luxury, location, and superior construction, crafted by one of Brevard's most sought-after luxury builders.
Secure your own piece of paradise in one of Florida's most exclusive beachside communities.
Townhouse Details
Home Type
- Townhome
Est. Annual Taxes
- $7,168
Year Built
- Built in 2014
Lot Details
- Lot Dimensions are 150 x 100
- South Facing Home
- Wood Fence
- Back Yard Fenced
HOA Fees
- $600 Monthly HOA Fees
Parking
- 1 Car Garage
Property Views
- Beach
- City
Home Design
- Craftsman Architecture
- Villa
- Tile Roof
- Concrete Siding
- Block Exterior
- Stucco
Interior Spaces
- 2,027 Sq Ft Home
- 2-Story Property
- Open Floorplan
- Built-In Features
Kitchen
- Eat-In Kitchen
- Electric Oven
- Electric Range
- Microwave
- Dishwasher
- Disposal
Flooring
- Wood
- Carpet
- Tile
Bedrooms and Bathrooms
- 3 Bedrooms
- Dual Closets
- Walk-In Closet
Laundry
- Laundry on upper level
- Dryer
- Washer
Home Security
- Security Lights
- Smart Home
Eco-Friendly Details
- Energy-Efficient Windows
- Energy-Efficient Construction
- Energy-Efficient Insulation
- Energy-Efficient Roof
Outdoor Features
- Deck
- Porch
Schools
- Indialantic Elementary School
- Hoover Middle School
- Melbourne High School
Utilities
- Central Heating and Cooling System
- 200+ Amp Service
- Electric Water Heater
- Cable TV Available
Listing and Financial Details
- Assessor Parcel Number 27-38-31-Eo-00029.0-0017.01
Community Details
Overview
- Association fees include insurance, pest control
- West Indies Homeowners Association
- Indialantic By The Sea Subdivision
Pet Policy
- Pets Allowed
Security
- High Impact Windows
Map
Home Values in the Area
Average Home Value in this Area
Tax History
| Year | Tax Paid | Tax Assessment Tax Assessment Total Assessment is a certain percentage of the fair market value that is determined by local assessors to be the total taxable value of land and additions on the property. | Land | Improvement |
|---|---|---|---|---|
| 2023 | $6,998 | $395,090 | $100,000 | $295,090 |
| 2022 | $6,659 | $391,410 | $0 | $0 |
| 2021 | $6,444 | $353,750 | $130,000 | $223,750 |
| 2020 | $6,179 | $333,760 | $65,000 | $268,760 |
| 2019 | $6,443 | $343,700 | $65,000 | $278,700 |
| 2018 | $6,386 | $331,390 | $65,000 | $266,390 |
| 2017 | $5,917 | $311,130 | $55,000 | $256,130 |
| 2016 | $5,900 | $300,320 | $55,000 | $245,320 |
| 2015 | $5,819 | $284,480 | $55,000 | $229,480 |
| 2014 | $626 | $32,100 | $32,100 | $0 |
Property History
| Date | Event | Price | Change | Sq Ft Price |
|---|---|---|---|---|
| 04/10/2025 04/10/25 | Price Changed | $719,000 | -2.7% | $355 / Sq Ft |
| 03/27/2025 03/27/25 | Price Changed | $739,000 | -2.6% | $365 / Sq Ft |
| 03/05/2025 03/05/25 | Price Changed | $759,000 | -1.3% | $374 / Sq Ft |
| 02/07/2025 02/07/25 | For Sale | $769,000 | 0.0% | $379 / Sq Ft |
| 12/01/2019 12/01/19 | Rented | $2,875 | -2.5% | -- |
| 11/01/2019 11/01/19 | Under Contract | -- | -- | -- |
| 09/10/2019 09/10/19 | For Rent | $2,950 | 0.0% | -- |
| 08/01/2014 08/01/14 | Sold | $349,900 | 0.0% | $173 / Sq Ft |
| 04/21/2014 04/21/14 | Pending | -- | -- | -- |
| 08/22/2013 08/22/13 | For Sale | $349,900 | -- | $173 / Sq Ft |
Deed History
| Date | Type | Sale Price | Title Company |
|---|---|---|---|
| Warranty Deed | $670,000 | Title Champs Of Florida | |
| Deed Of Distribution | -- | -- | |
| Warranty Deed | $349,900 | Mosley & Wallis Title Servic |
Mortgage History
| Date | Status | Loan Amount | Loan Type |
|---|---|---|---|
| Open | $636,500 | New Conventional |
Similar Home in the area
Source: Space Coast MLS (Space Coast Association of REALTORS®)
MLS Number: 1035033
APN: 27-38-31-EO-00029.0-0017.01
- 30 Eighth Ave
- 404 S Miramar Ave Unit 1
- 50 8th Ave
- 1 Eighth Ave Unit 1204
- 301 S Miramar Ave Unit 205
- 103 10th Ave
- 105 10th Ave
- 700 Wave Crest Ave Unit 204
- 214 7th Ave
- 130 12th Ave
- 225 6th Ave
- 101 12th Ave
- 401 S Palm Ave
- 405 N Miramar Ave Unit Ocean Villa 3
- 405 N Miramar Ave Unit Ocean Villa 1
- 405 N Miramar Ave Unit Ocean Villa 2
- 405 N Miramar Ave Unit Ocean Villa 4
- 405 N Miramar Ave Unit P.H. 1
- 317 9th Terrace
- 300 12th Terrace
