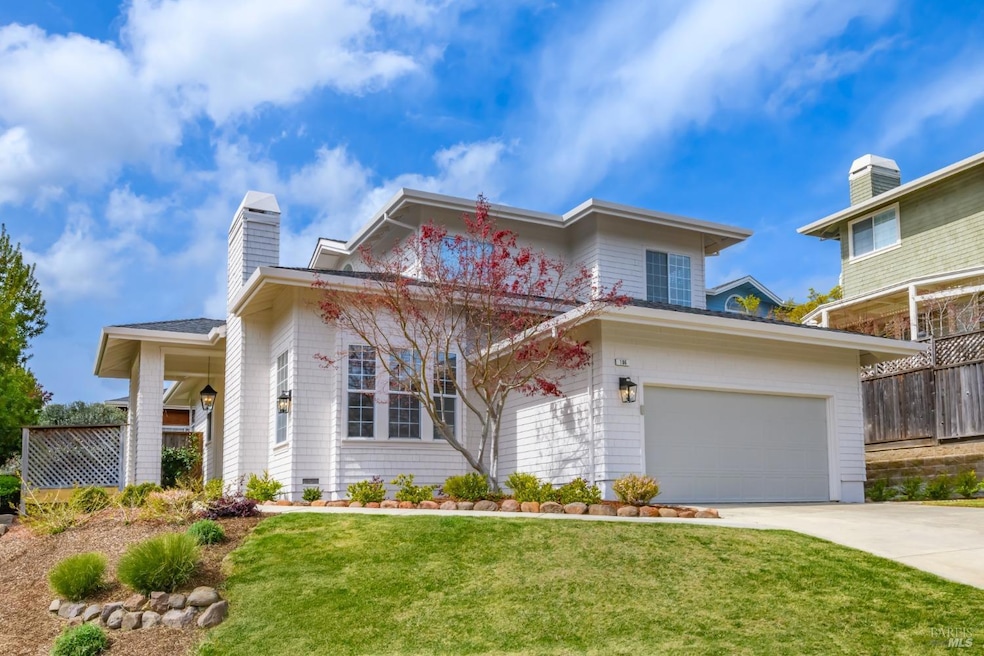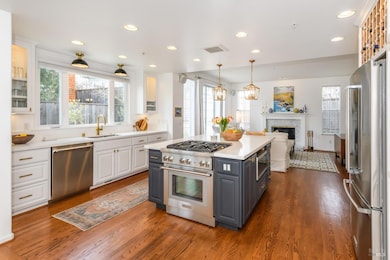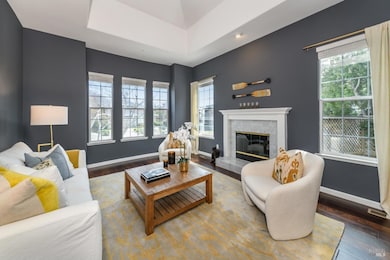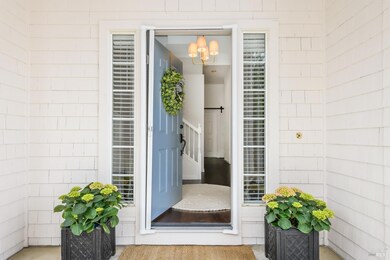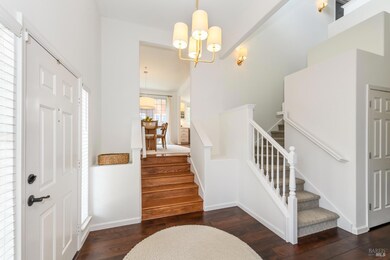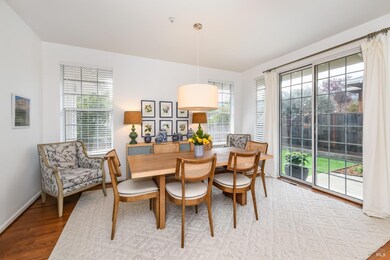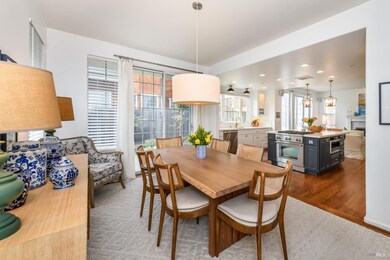
106 Aaron Ct Novato, CA 94949
Ignacio NeighborhoodEstimated payment $11,284/month
Highlights
- Living Room with Fireplace
- Engineered Wood Flooring
- Main Floor Bedroom
- Novato High School Rated A-
- Cathedral Ceiling
- Quartz Countertops
About This Home
This immaculate home exudes charm and beauty and is situated on a quaint, tree-lined cul-de-sac in the highly desirable Hillside Park neighborhood of Ignacio Valley. This lovely property has wonderful outdoor spaces including a welcoming front porch and an expansive, level backyard that offers the perfect setting for entertaining, play, and relaxation. Inside, the main living area features a formal living room with soaring ceilings, abundant windows, and an elegant gas fireplace- an ideal setting for lively gatherings and quiet evenings. The bright, spacious kitchen is equipped with a high-end gas range, quartz countertops, and a generous center island that is the heart of shared meals, joyful laughter, and lasting memories. Seamlessly extending from the kitchen, the graceful dining area and inviting family room each open to the fully enclosed backyard featuring waterless grass, large vegetable boxes, and a spacious patio- perfect for gardening and farm-to-table al fresco dining. The main floor also includes a private bedroom and bathroom, ideal for weekend guests or multi-generational living. Upstairs, the beautiful primary suite offers an expansive walk-in closet and a luxurious spa-like bathroom. Two additional bedrooms and a full bathroom complete the second level.
Home Details
Home Type
- Single Family
Est. Annual Taxes
- $14,914
Year Built
- Built in 1995 | Remodeled
Lot Details
- 5,798 Sq Ft Lot
- Property is Fully Fenced
- Wood Fence
- Landscaped
- Artificial Turf
Parking
- 2 Car Direct Access Garage
- 2 Open Parking Spaces
- Enclosed Parking
- Front Facing Garage
- Garage Door Opener
Home Design
- Side-by-Side
- Composition Roof
- Wood Siding
- Shingle Siding
Interior Spaces
- 2,372 Sq Ft Home
- 2-Story Property
- Cathedral Ceiling
- Fireplace With Gas Starter
- Formal Entry
- Family Room
- Living Room with Fireplace
- 2 Fireplaces
- Formal Dining Room
- Storage
Kitchen
- Built-In Gas Range
- Microwave
- Dishwasher
- Kitchen Island
- Quartz Countertops
- Disposal
Flooring
- Engineered Wood
- Carpet
- Stone
- Tile
Bedrooms and Bathrooms
- 4 Bedrooms
- Main Floor Bedroom
- Primary Bedroom Upstairs
- Walk-In Closet
- Bathroom on Main Level
- 3 Full Bathrooms
Laundry
- Laundry Room
- Dryer
- Washer
Home Security
- Carbon Monoxide Detectors
- Fire and Smoke Detector
- Fire Suppression System
Outdoor Features
- Patio
- Front Porch
Utilities
- Central Heating and Cooling System
Community Details
- Hillside Park Subdivision
Listing and Financial Details
- Assessor Parcel Number 160-833-07
Map
Home Values in the Area
Average Home Value in this Area
Tax History
| Year | Tax Paid | Tax Assessment Tax Assessment Total Assessment is a certain percentage of the fair market value that is determined by local assessors to be the total taxable value of land and additions on the property. | Land | Improvement |
|---|---|---|---|---|
| 2024 | $14,914 | $1,140,598 | $613,525 | $527,073 |
| 2023 | $14,588 | $1,118,236 | $601,496 | $516,740 |
| 2022 | $14,257 | $1,096,313 | $589,704 | $506,609 |
| 2021 | $14,214 | $1,074,820 | $578,143 | $496,677 |
| 2020 | $13,971 | $1,063,809 | $572,220 | $491,589 |
| 2019 | $13,545 | $1,042,950 | $561,000 | $481,950 |
| 2018 | $13,334 | $1,022,500 | $550,000 | $472,500 |
| 2017 | $7,068 | $481,515 | $123,878 | $357,637 |
| 2016 | $6,592 | $472,076 | $121,450 | $350,626 |
| 2015 | $6,441 | $464,985 | $119,626 | $345,359 |
| 2014 | $6,222 | $455,878 | $117,283 | $338,595 |
Property History
| Date | Event | Price | Change | Sq Ft Price |
|---|---|---|---|---|
| 04/01/2025 04/01/25 | For Sale | $1,799,000 | 0.0% | $758 / Sq Ft |
| 03/31/2025 03/31/25 | Off Market | $1,799,000 | -- | -- |
| 03/24/2025 03/24/25 | For Sale | $1,799,000 | +75.5% | $758 / Sq Ft |
| 10/10/2017 10/10/17 | Sold | $1,025,000 | 0.0% | $432 / Sq Ft |
| 10/09/2017 10/09/17 | Pending | -- | -- | -- |
| 06/13/2017 06/13/17 | For Sale | $1,025,000 | -- | $432 / Sq Ft |
Deed History
| Date | Type | Sale Price | Title Company |
|---|---|---|---|
| Interfamily Deed Transfer | -- | Fidelity National Title Co | |
| Grant Deed | $1,025,000 | Fidelity National Title Co | |
| Grant Deed | $350,000 | First American Title Co | |
| Grant Deed | $369,000 | Fidelity National Title |
Mortgage History
| Date | Status | Loan Amount | Loan Type |
|---|---|---|---|
| Open | $820,000 | Adjustable Rate Mortgage/ARM | |
| Previous Owner | $150,000 | Credit Line Revolving | |
| Previous Owner | $350,000 | New Conventional | |
| Previous Owner | $100,000 | Credit Line Revolving | |
| Previous Owner | $100,000 | Credit Line Revolving | |
| Previous Owner | $229,500 | Unknown | |
| Previous Owner | $25,000 | Credit Line Revolving | |
| Previous Owner | $232,500 | No Value Available | |
| Previous Owner | $207,000 | No Value Available | |
| Closed | $100,000 | No Value Available |
Similar Homes in Novato, CA
Source: Bay Area Real Estate Information Services (BAREIS)
MLS Number: 325025130
APN: 160-833-07
- 310 Marin Oaks Dr
- 15 Germaine Place
- 57 Eagle Dr
- 1583 Merritt Dr
- 239 Montura Way
- 1 Winged Foot Dr
- 800 Arlington Cir
- 32 Rowe Ranch Dr
- 131 Ignacio Valley Cir
- 610 Calle de la Mesa
- 809 Arlington Cir
- 63 Capilano Dr
- 480 Via Del Plano
- 1 Columbine Ln
- 20 Tan Oak Way
- 1209 Cambridge St
- 323 Silvio Ln Unit 4
- 443 Calle de la Mesa
- 1201 Indian Way
- 311 Silvio Ln
