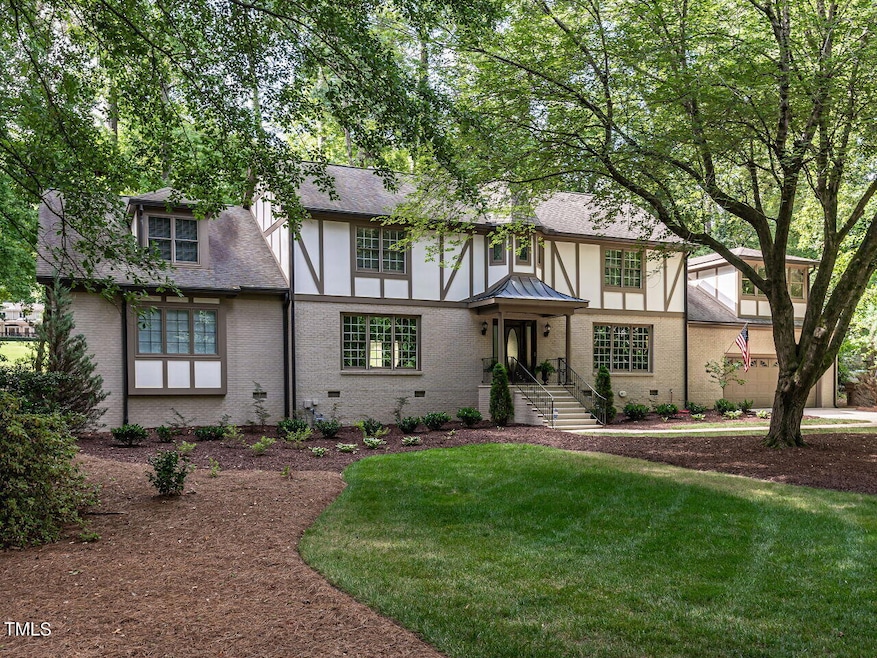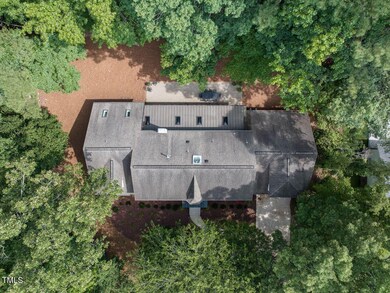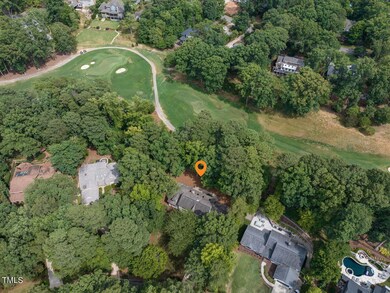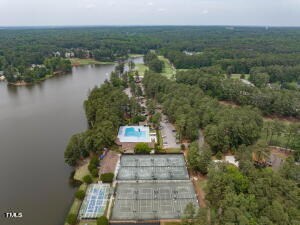
106 Dundee Ct Cary, NC 27511
MacGregor Downs NeighborhoodHighlights
- On Golf Course
- Two Primary Bedrooms
- Open Floorplan
- Briarcliff Elementary School Rated A
- Built-In Refrigerator
- Partially Wooded Lot
About This Home
As of April 2025New Price!Country Club living on par 3 #8 of MacGregor Downs CC. This home has been meticulously cared for and fully renovated. From the minute you enter it is evident no expense was spared! Primary bedrom on each level + a very large secondary bed on main floor. Newly renovated Primary ensuite bath is straight out of a magazine!! Quartz counter tops, paneled sub zero, paneled Cove dishwasher, Wolf Range has a pot filler just to make life that much easier. Gorgeous hardwoods, Access the 52' custom covered porch from Primary or Family room. The out door entertaining area is sure to be a favorite, amazing kitchen, seating area and paver patio. Thinking about a swimming pool, see attached pool sight plan, All of this in highly desireable MacGregor Downs !!! Grassy area & pool rendering provided to give ideas for backyard Country Club Living minutes from DOWNTOWN CARY!
Home Details
Home Type
- Single Family
Est. Annual Taxes
- $10,753
Year Built
- Built in 1973 | Remodeled in 1988
Lot Details
- 0.65 Acre Lot
- On Golf Course
- North Facing Home
- Landscaped
- Partially Wooded Lot
- Front Yard
HOA Fees
- $10 Monthly HOA Fees
Parking
- 2 Car Attached Garage
- Front Facing Garage
- Garage Door Opener
- 2 Open Parking Spaces
Home Design
- Transitional Architecture
- Traditional Architecture
- Brick Exterior Construction
- Pillar, Post or Pier Foundation
- Shingle Roof
- Cement Siding
- Lead Paint Disclosure
Interior Spaces
- 4,615 Sq Ft Home
- 2-Story Property
- Open Floorplan
- Smooth Ceilings
- Skylights
- Chandelier
- 1 Fireplace
- Mud Room
- Entrance Foyer
- Family Room
- Living Room
- Breakfast Room
- Dining Room
- Bonus Room
- Storage
- Home Gym
- Golf Course Views
- Pull Down Stairs to Attic
Kitchen
- Eat-In Kitchen
- Gas Cooktop
- Free-Standing Range
- Built-In Refrigerator
- Freezer
- Ice Maker
- Dishwasher
- Kitchen Island
Flooring
- Wood
- Ceramic Tile
Bedrooms and Bathrooms
- 5 Bedrooms
- Primary Bedroom on Main
- Double Master Bedroom
- Walk-In Closet
- 4 Full Bathrooms
- Primary bathroom on main floor
- Double Vanity
- Private Water Closet
- Separate Shower in Primary Bathroom
- Walk-in Shower
Laundry
- Laundry on main level
- Electric Dryer Hookup
Outdoor Features
- Covered patio or porch
- Outdoor Kitchen
- Outdoor Gas Grill
- Rain Gutters
Schools
- Briarcliff Elementary School
- East Cary Middle School
- Cary High School
Horse Facilities and Amenities
- Grass Field
Utilities
- Forced Air Heating and Cooling System
- Heating System Uses Natural Gas
- Underground Utilities
- Tankless Water Heater
- Cable TV Available
Community Details
- Macgregor Downs HOA, Phone Number (919) 362-1460
- Macgregor Downs Subdivision
Listing and Financial Details
- Assessor Parcel Number 0762361997
Map
Home Values in the Area
Average Home Value in this Area
Property History
| Date | Event | Price | Change | Sq Ft Price |
|---|---|---|---|---|
| 04/14/2025 04/14/25 | Sold | $1,337,500 | -7.4% | $290 / Sq Ft |
| 03/10/2025 03/10/25 | Pending | -- | -- | -- |
| 03/08/2025 03/08/25 | Price Changed | $1,445,000 | -2.0% | $313 / Sq Ft |
| 01/31/2025 01/31/25 | Price Changed | $1,475,000 | -90.0% | $320 / Sq Ft |
| 01/31/2025 01/31/25 | Price Changed | $14,750,000 | +883.3% | $3,196 / Sq Ft |
| 01/24/2025 01/24/25 | Price Changed | $1,500,000 | -3.2% | $325 / Sq Ft |
| 01/10/2025 01/10/25 | Price Changed | $1,550,000 | -2.5% | $336 / Sq Ft |
| 11/22/2024 11/22/24 | Price Changed | $1,590,000 | -2.2% | $345 / Sq Ft |
| 10/22/2024 10/22/24 | Price Changed | $1,625,000 | -1.5% | $352 / Sq Ft |
| 10/10/2024 10/10/24 | Price Changed | $1,650,000 | -2.1% | $358 / Sq Ft |
| 09/12/2024 09/12/24 | Price Changed | $1,685,000 | -4.5% | $365 / Sq Ft |
| 08/20/2024 08/20/24 | Price Changed | $1,765,000 | -3.3% | $382 / Sq Ft |
| 08/08/2024 08/08/24 | Price Changed | $1,825,000 | -6.4% | $395 / Sq Ft |
| 06/27/2024 06/27/24 | For Sale | $1,950,000 | -- | $423 / Sq Ft |
Tax History
| Year | Tax Paid | Tax Assessment Tax Assessment Total Assessment is a certain percentage of the fair market value that is determined by local assessors to be the total taxable value of land and additions on the property. | Land | Improvement |
|---|---|---|---|---|
| 2024 | $10,753 | $1,280,080 | $800,000 | $480,080 |
| 2023 | $8,356 | $831,941 | $500,000 | $331,941 |
| 2022 | $8,044 | $831,941 | $500,000 | $331,941 |
| 2021 | $7,882 | $831,941 | $500,000 | $331,941 |
| 2020 | $7,923 | $831,941 | $500,000 | $331,941 |
| 2019 | $6,771 | $630,525 | $300,000 | $330,525 |
| 2018 | $6,353 | $630,525 | $300,000 | $330,525 |
| 2017 | $6,105 | $630,525 | $300,000 | $330,525 |
| 2016 | $5,871 | $615,568 | $300,000 | $315,568 |
| 2015 | $5,920 | $599,339 | $306,000 | $293,339 |
| 2014 | $5,582 | $599,339 | $306,000 | $293,339 |
Mortgage History
| Date | Status | Loan Amount | Loan Type |
|---|---|---|---|
| Open | $1,070,000 | New Conventional | |
| Closed | $1,070,000 | New Conventional | |
| Previous Owner | $200,000 | Credit Line Revolving | |
| Previous Owner | $200,000 | Stand Alone Second | |
| Previous Owner | $100,000 | Unknown | |
| Previous Owner | $416,999 | New Conventional | |
| Previous Owner | $95,000 | Credit Line Revolving | |
| Previous Owner | $144,000 | Credit Line Revolving | |
| Previous Owner | $376,000 | New Conventional | |
| Previous Owner | $46,500 | Credit Line Revolving | |
| Previous Owner | $100,000 | Credit Line Revolving |
Deed History
| Date | Type | Sale Price | Title Company |
|---|---|---|---|
| Warranty Deed | $1,338,000 | None Listed On Document | |
| Warranty Deed | $1,338,000 | None Listed On Document | |
| Warranty Deed | -- | None Available | |
| Warranty Deed | -- | None Available | |
| Warranty Deed | $470,000 | None Available |
Similar Homes in Cary, NC
Source: Doorify MLS
MLS Number: 10037036
APN: 0762.10-36-1997-000
- 104 Perth Ct
- 505 Annandale Dr
- 222 Kelso Ct
- 134 Castlewood Dr
- 501 Queensferry Rd
- 103 Bruce Dr
- 509 Queensferry Rd
- 1013 Thistle Briar Place
- 2004 Clyde Bank Ct Unit 27A
- 203 Edinburgh Dr Unit C
- 2002 Clyde Bank Ct Unit 27B
- 1029 Thistle Briar Place Unit C-35
- 302 Edinburgh Dr
- 205 Clancy Cir
- 100 Dunedin Ct
- 128 Bruce Dr
- 108 Ridgepath Way
- 104 Chris Ct
- 403 Rutherglen Dr
- 400 Edinburgh Dr



