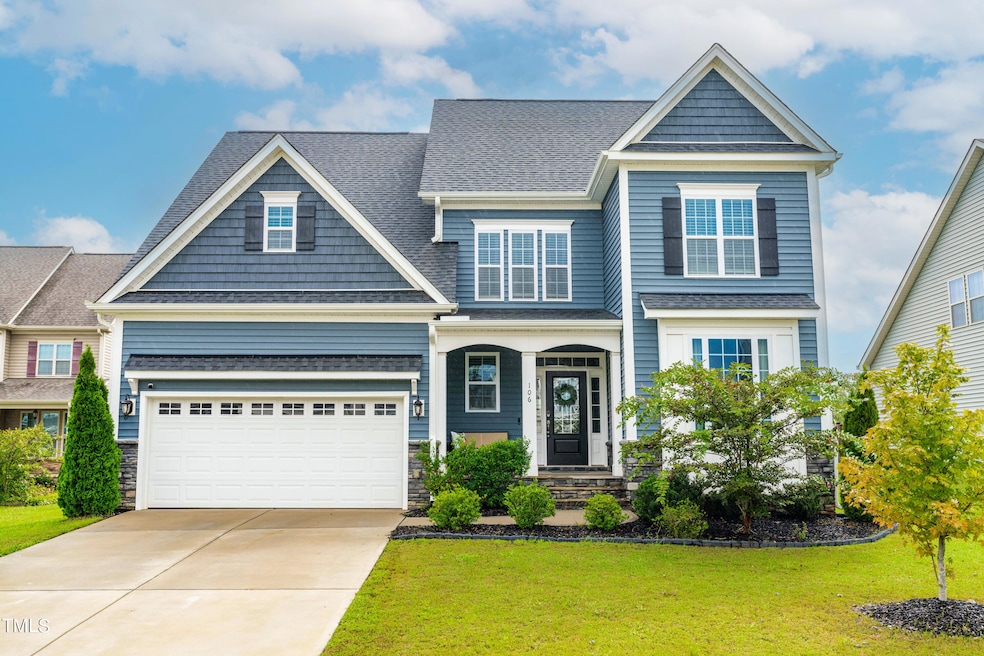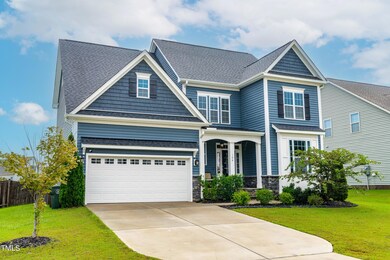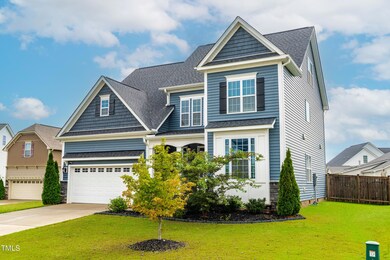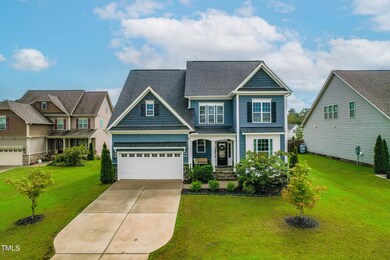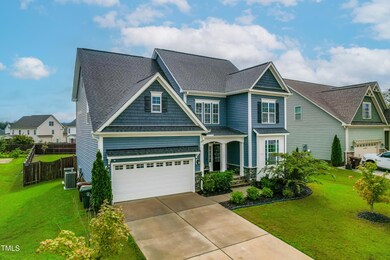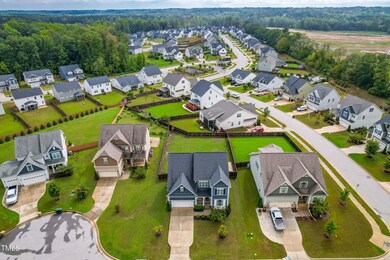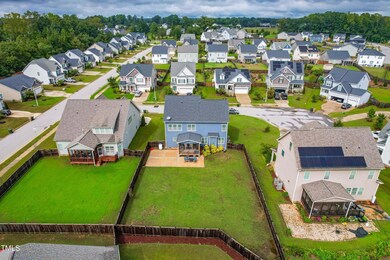
106 Lemoyne Ct Garner, NC 27529
Highlights
- Open Floorplan
- Wood Flooring
- Loft
- Traditional Architecture
- Attic
- Quartz Countertops
About This Home
As of February 2025Welcome home! Don't miss this beautiful three-story home offering 5 bedrooms, 3.5 bathrooms, plus separate office space and loft. Gourmet kitchen with quartz counter tops, tile backsplash, gas cooktop, pot filler, eat in kitchen area and separate dining room. Gas log fireplace. 2-car garage and drop zone. Second floor primary suite includes a sitting area, luxury bathroom and customized walk-in closet. Two additional secondary bedrooms and a loft on the second floor as well as the laundry room. It doesn't end there! The third floor includes two additional bedrooms and a full bathroom, plus unfinished attic space for storage! Washer, dryer and refrigerator to convey! Enjoy morning coffee on the screened porch overlooking the fenced backyard! Large concrete patio. This move-in ready home has it all! Convenient Garner location, minutes from White Oak Shopping Center and a short drive to Raleigh!
Home Details
Home Type
- Single Family
Est. Annual Taxes
- $5,699
Year Built
- Built in 2019
Lot Details
- 0.25 Acre Lot
- Wood Fence
- Back Yard Fenced
HOA Fees
- $33 Monthly HOA Fees
Parking
- 2 Car Attached Garage
- 2 Open Parking Spaces
Home Design
- Traditional Architecture
- Brick or Stone Mason
- Pillar, Post or Pier Foundation
- Shingle Roof
- Vinyl Siding
- Stone
Interior Spaces
- 3,455 Sq Ft Home
- 3-Story Property
- Open Floorplan
- Smooth Ceilings
- Ceiling Fan
- Recessed Lighting
- Gas Log Fireplace
- Propane Fireplace
- Entrance Foyer
- Family Room
- L-Shaped Dining Room
- Breakfast Room
- Home Office
- Loft
- Screened Porch
- Basement
- Crawl Space
- Home Security System
- Attic
Kitchen
- Eat-In Kitchen
- Built-In Oven
- Gas Cooktop
- Range Hood
- Microwave
- Dishwasher
- Kitchen Island
- Quartz Countertops
Flooring
- Wood
- Carpet
- Ceramic Tile
Bedrooms and Bathrooms
- 5 Bedrooms
- Walk-In Closet
- Walk-in Shower
Laundry
- Laundry Room
- Dryer
- Washer
Outdoor Features
- Patio
Schools
- Aversboro Elementary School
- East Garner Middle School
- South Garner High School
Utilities
- Central Air
- Heat Pump System
- Electric Water Heater
Community Details
- Elite Management Association, Phone Number (919) 233-7660
- Oak Park Subdivision
Listing and Financial Details
- Assessor Parcel Number 1619929674
Map
Home Values in the Area
Average Home Value in this Area
Property History
| Date | Event | Price | Change | Sq Ft Price |
|---|---|---|---|---|
| 02/14/2025 02/14/25 | Sold | $609,900 | 0.0% | $177 / Sq Ft |
| 12/21/2024 12/21/24 | Pending | -- | -- | -- |
| 12/06/2024 12/06/24 | Price Changed | $609,900 | -0.8% | $177 / Sq Ft |
| 10/28/2024 10/28/24 | Price Changed | $615,000 | -1.6% | $178 / Sq Ft |
| 09/18/2024 09/18/24 | For Sale | $625,000 | +9.6% | $181 / Sq Ft |
| 12/14/2023 12/14/23 | Off Market | $570,000 | -- | -- |
| 09/01/2023 09/01/23 | Sold | $570,000 | 0.0% | $169 / Sq Ft |
| 08/06/2023 08/06/23 | Pending | -- | -- | -- |
| 07/24/2023 07/24/23 | Price Changed | $570,000 | -2.6% | $169 / Sq Ft |
| 07/07/2023 07/07/23 | For Sale | $585,000 | -- | $174 / Sq Ft |
Tax History
| Year | Tax Paid | Tax Assessment Tax Assessment Total Assessment is a certain percentage of the fair market value that is determined by local assessors to be the total taxable value of land and additions on the property. | Land | Improvement |
|---|---|---|---|---|
| 2024 | $5,699 | $549,460 | $80,000 | $469,460 |
| 2023 | $5,210 | $404,214 | $70,000 | $334,214 |
| 2022 | $4,756 | $404,214 | $70,000 | $334,214 |
| 2021 | $4,515 | $404,214 | $70,000 | $334,214 |
| 2020 | $4,455 | $404,214 | $70,000 | $334,214 |
| 2019 | $1,970 | $153,800 | $65,000 | $88,800 |
| 2018 | $0 | $0 | $0 | $0 |
Mortgage History
| Date | Status | Loan Amount | Loan Type |
|---|---|---|---|
| Open | $579,405 | New Conventional | |
| Previous Owner | $446,613 | VA | |
| Previous Owner | $447,371 | New Conventional | |
| Previous Owner | $448,361 | VA |
Deed History
| Date | Type | Sale Price | Title Company |
|---|---|---|---|
| Warranty Deed | $610,000 | None Listed On Document | |
| Special Warranty Deed | $439,000 | None Available | |
| Warranty Deed | $76,000 | None Available |
Similar Homes in the area
Source: Doorify MLS
MLS Number: 10053443
APN: 1619.04-92-9674-000
- 176 Belleforte Park Cir
- 159 Yellow River Way
- 111 Kim Bark Path
- 105 Scoville Rd
- 127 Vulcan St
- 131 Vulcan St
- 135 Vulcan St
- 119 Vulcan St
- 111 Vulcan St
- 103 Vulcan St
- 120 Vulcan St
- 136 Vulcan St
- 120 Sprenger St
- 184 Sprenger St
- 111 Laporte Path
- 156 Pinkie Ln
- 176 Kobus Ct
- 168 Kobus Ct
- 172 Kobus Ct
- 164 Kobus Ct
