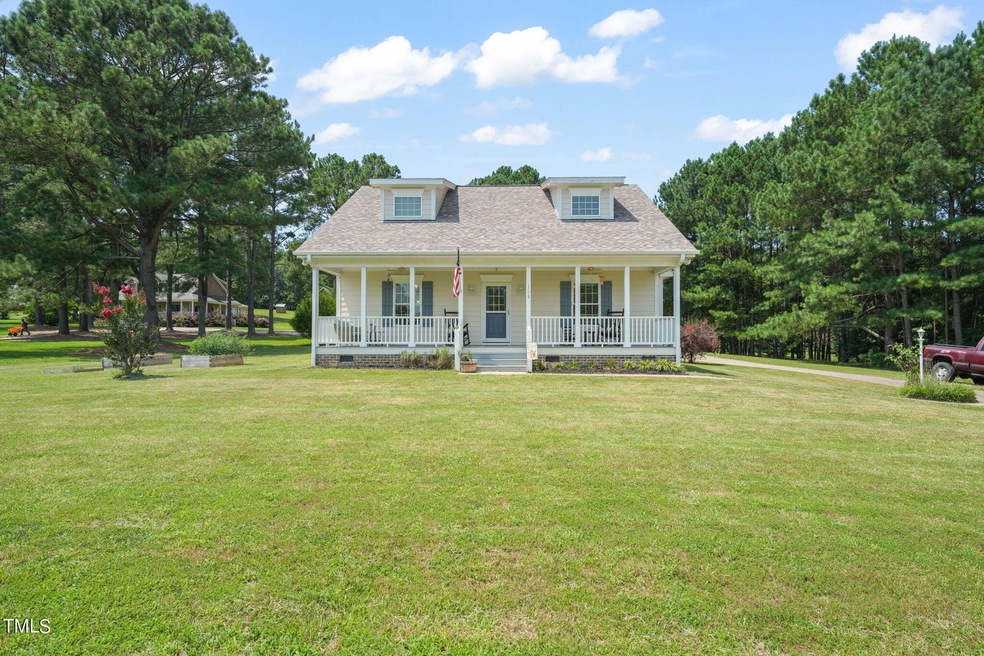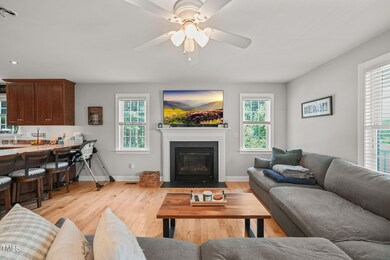
106 Triple Crown Run Louisburg, NC 27549
Youngsville NeighborhoodHighlights
- 2.86 Acre Lot
- Wood Flooring
- No HOA
- Cape Cod Architecture
- Main Floor Primary Bedroom
- Living Room
About This Home
As of December 2024Showings to start 9/13/24
Discover your perfect countryside retreat in this charming 3-bedroom, 2-bathroom home set on 2.86 unrestricted acres. Enjoy the convenience of a master suite on the main floor and a BRAND-NEW horse paddock, ideal for equestrian enthusiasts. Relax on the spacious back deck or use the carport for added convenience. With easy access to both Raleigh and Wake Forest, this move-in ready gem offers a peaceful rural setting while remaining close to city amenities. Embrace comfort and tranquility in your new home!
Home Details
Home Type
- Single Family
Est. Annual Taxes
- $1,912
Year Built
- Built in 2010
Lot Details
- 2.86 Acre Lot
Parking
- 2 Carport Spaces
Home Design
- Cape Cod Architecture
- Brick Foundation
- Shingle Roof
- Masonite
Interior Spaces
- 1,880 Sq Ft Home
- 2-Story Property
- Living Room
Flooring
- Wood
- Carpet
Bedrooms and Bathrooms
- 3 Bedrooms
- Primary Bedroom on Main
- 2 Full Bathrooms
Schools
- Bunn Elementary And Middle School
- Bunn High School
Utilities
- Forced Air Heating and Cooling System
- Well
- Septic Tank
Community Details
- No Home Owners Association
- Franklin Farms Subdivision
Listing and Financial Details
- Assessor Parcel Number 002549
Map
Home Values in the Area
Average Home Value in this Area
Property History
| Date | Event | Price | Change | Sq Ft Price |
|---|---|---|---|---|
| 12/19/2024 12/19/24 | Sold | $445,000 | -3.2% | $237 / Sq Ft |
| 11/07/2024 11/07/24 | Pending | -- | -- | -- |
| 10/28/2024 10/28/24 | Price Changed | $459,900 | -1.1% | $245 / Sq Ft |
| 09/01/2024 09/01/24 | For Sale | $465,000 | +9.4% | $247 / Sq Ft |
| 12/15/2023 12/15/23 | Off Market | $424,900 | -- | -- |
| 05/25/2023 05/25/23 | Sold | $424,900 | 0.0% | $226 / Sq Ft |
| 05/01/2023 05/01/23 | Pending | -- | -- | -- |
| 04/25/2023 04/25/23 | For Sale | $424,900 | -- | $226 / Sq Ft |
Tax History
| Year | Tax Paid | Tax Assessment Tax Assessment Total Assessment is a certain percentage of the fair market value that is determined by local assessors to be the total taxable value of land and additions on the property. | Land | Improvement |
|---|---|---|---|---|
| 2024 | $2,333 | $397,040 | $65,230 | $331,810 |
| 2023 | $1,922 | $210,670 | $39,790 | $170,880 |
| 2022 | $1,912 | $210,670 | $39,790 | $170,880 |
| 2021 | $1,933 | $210,670 | $39,790 | $170,880 |
| 2020 | $1,945 | $210,670 | $39,790 | $170,880 |
| 2019 | $1,916 | $210,670 | $39,790 | $170,880 |
| 2018 | $1,912 | $210,670 | $39,790 | $170,880 |
| 2017 | $1,760 | $175,690 | $34,300 | $141,390 |
| 2016 | $1,824 | $175,690 | $34,300 | $141,390 |
| 2015 | $1,824 | $175,690 | $34,300 | $141,390 |
| 2014 | $1,706 | $175,690 | $34,300 | $141,390 |
Mortgage History
| Date | Status | Loan Amount | Loan Type |
|---|---|---|---|
| Open | $422,750 | New Conventional |
Deed History
| Date | Type | Sale Price | Title Company |
|---|---|---|---|
| Warranty Deed | $445,000 | None Listed On Document | |
| Warranty Deed | $425,000 | None Listed On Document | |
| Warranty Deed | $46,000 | None Available | |
| Deed | $22,000 | -- |
Similar Homes in Louisburg, NC
Source: Doorify MLS
MLS Number: 10050187
APN: 002549
- 133 John Winstead Rd
- 1 N Nc 98 Hwy Hwy E
- 6605 Pearces Rd
- 43 Old Halifax Rd
- 276 Floyd Rd
- 40 Falconwood Dr
- 930 Old Halifax Rd
- 0 Old Halifax Rd Unit 10076156
- 100 Churchill Rd
- 25 Rembert Run Ct
- 0 Clemmons Ln
- Lot 2 Rembert Run Ct
- Lot 1 Rembert Run Ct
- 7397 Pearces Rd
- Lot 3 Rembert Run Ct
- 13 Rogers Dr Unit 7B
- 35 Whitney Dr
- 10 Acres P G Pearce Rd
- 933 Bunn Elementary School Rd
- 685 Bunn Elementary School Rd






