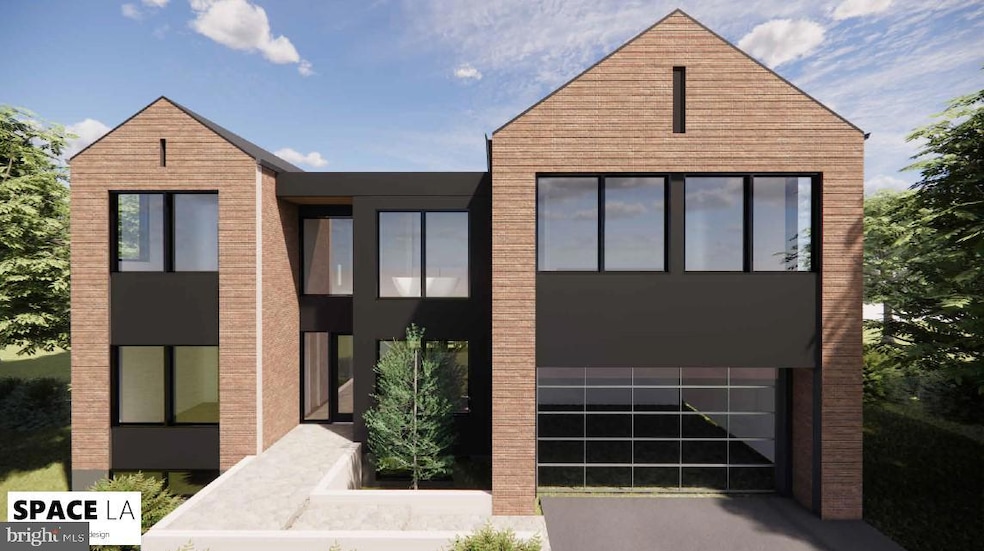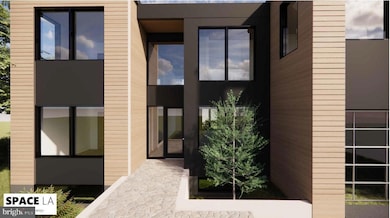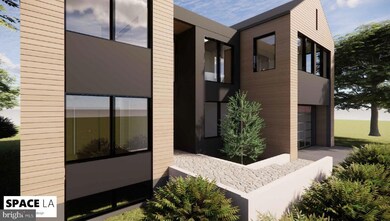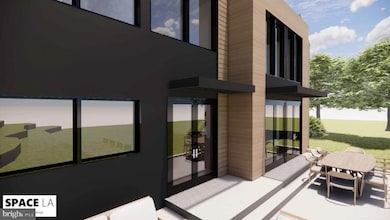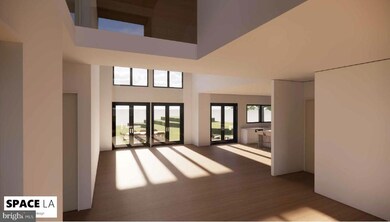
10602 Leesburg Pike Vienna, VA 22182
Estimated payment $16,981/month
Highlights
- New Construction
- Contemporary Architecture
- 2 Car Attached Garage
- Colvin Run Elementary School Rated A
- No HOA
- Central Heating and Cooling System
About This Home
Presenting a unique opportunity to create your dream home on over two acres of land. Scheduled for completion in 2026 by The Big Builders located in Great Falls. Financing is available. This upcoming custom-built residence combines convenience, luxury, and the flexibility to tailor every detail to your personal taste. Nestled on a wooded two-acre lot with an expansive backyard, the property provides both privacy and the ideal setting for outdoor activities. The contemporary home embodies modern elegance. Imagine stepping into a grand 6,000 square feet of living space, spread across three thoughtfully designed levels. This stunning home features seven bedrooms and five full bathrooms ensuring ample space and comfort for friends and family. Expansive glass windows bathe the home in natural light, creating a bright, airy ambiance that enhances the open-concept design. The main level serves as the heart of the home, with a spacious Great Room seamlessly flowing into a gourmet kitchen and elegant dining area. This level also includes a private office and a guest bedroom, ideal for working from home or hosting visitors. Upstairs, the luxurious primary suite offers a serene retreat with dual walk-in closets and an indulgent ensuite bathroom, complete with a soaking tub and separate shower. Four additional bedrooms share two full bathrooms, and the conveniently located upper-level laundry room simplifies daily living. The lower level is an entertainer’s dream, featuring a large recreation room, perfect for movie nights, game days, or just relaxing. An additional bedroom with a full bath is located nearby. Plus, there's extra unfinished space that you can customize to suit your needs, whether it’s a home gym, wine cellar, spare bedroom, or media room. A spacious two-car garage provides direct access to the main level, enhancing convenience. Take advantage of this pre-construction opportunity to bring your vision to fruition and enjoy a truly personalized home that reflects your lifestyle. Start your journey today to build your dream home of tomorrow.
Home Details
Home Type
- Single Family
Est. Annual Taxes
- $9,535
Year Built
- New Construction
Lot Details
- 2.12 Acre Lot
- Property is in excellent condition
- Property is zoned 110
Parking
- 2 Car Attached Garage
- Front Facing Garage
Home Design
- Contemporary Architecture
Interior Spaces
- Property has 3 Levels
- Partially Finished Basement
Bedrooms and Bathrooms
Utilities
- Central Heating and Cooling System
- Electric Water Heater
- Perc Approved Septic
Community Details
- No Home Owners Association
- Built by The Big Builders
Listing and Financial Details
- Tax Lot 2
- Assessor Parcel Number 0124 01 0049
Map
Home Values in the Area
Average Home Value in this Area
Tax History
| Year | Tax Paid | Tax Assessment Tax Assessment Total Assessment is a certain percentage of the fair market value that is determined by local assessors to be the total taxable value of land and additions on the property. | Land | Improvement |
|---|---|---|---|---|
| 2024 | $9,164 | $791,000 | $791,000 | $0 |
| 2023 | $9,017 | $799,000 | $799,000 | $0 |
| 2022 | $8,782 | $768,000 | $768,000 | $0 |
| 2021 | $8,942 | $762,000 | $762,000 | $0 |
| 2020 | $7,705 | $651,000 | $651,000 | $0 |
| 2019 | $7,705 | $651,000 | $651,000 | $0 |
| 2018 | $7,487 | $651,000 | $651,000 | $0 |
| 2017 | $7,558 | $651,000 | $651,000 | $0 |
| 2016 | $7,183 | $620,000 | $620,000 | $0 |
| 2015 | $6,919 | $620,000 | $620,000 | $0 |
| 2014 | $6,904 | $620,000 | $620,000 | $0 |
Property History
| Date | Event | Price | Change | Sq Ft Price |
|---|---|---|---|---|
| 11/02/2024 11/02/24 | Price Changed | $2,900,000 | +5.5% | $481 / Sq Ft |
| 11/02/2024 11/02/24 | For Sale | $2,750,000 | +243.8% | $456 / Sq Ft |
| 10/16/2020 10/16/20 | Sold | $800,000 | -5.9% | -- |
| 09/04/2020 09/04/20 | Pending | -- | -- | -- |
| 02/04/2020 02/04/20 | Price Changed | $849,900 | +9.7% | -- |
| 03/06/2019 03/06/19 | For Sale | $775,000 | -- | -- |
Deed History
| Date | Type | Sale Price | Title Company |
|---|---|---|---|
| Deed | $800,000 | Stewart Title & Escrow Inc | |
| Warranty Deed | $750,000 | -- |
Similar Homes in Vienna, VA
Source: Bright MLS
MLS Number: VAFX2209016
APN: 0124-01-0049
- 10600 Leesburg Pike
- 10518 Leesburg Pike
- 10512 Dunn Meadow Rd
- 10525 Brevity Dr
- 10857 Hunter Gate Way
- 10328 Eclipse Ln
- 1100 Springvale Rd
- 10601 Brookeville Ct
- 1321 Hunter Mill Rd
- 1130 Riva Ridge Dr
- 1126 Riva Ridge Dr
- 1155 Kettle Pond Ln
- 10554 Fox Forest Dr
- 10229 Leesburg Pike
- 1350 Hunter Mill Rd
- 10911 Thanlet Ln
- 1215 Bishopsgate Way
- 10904 Hunter Gate Way
- 1054 Walker Mill Rd
- 1053 Harrison Garrett Ct
